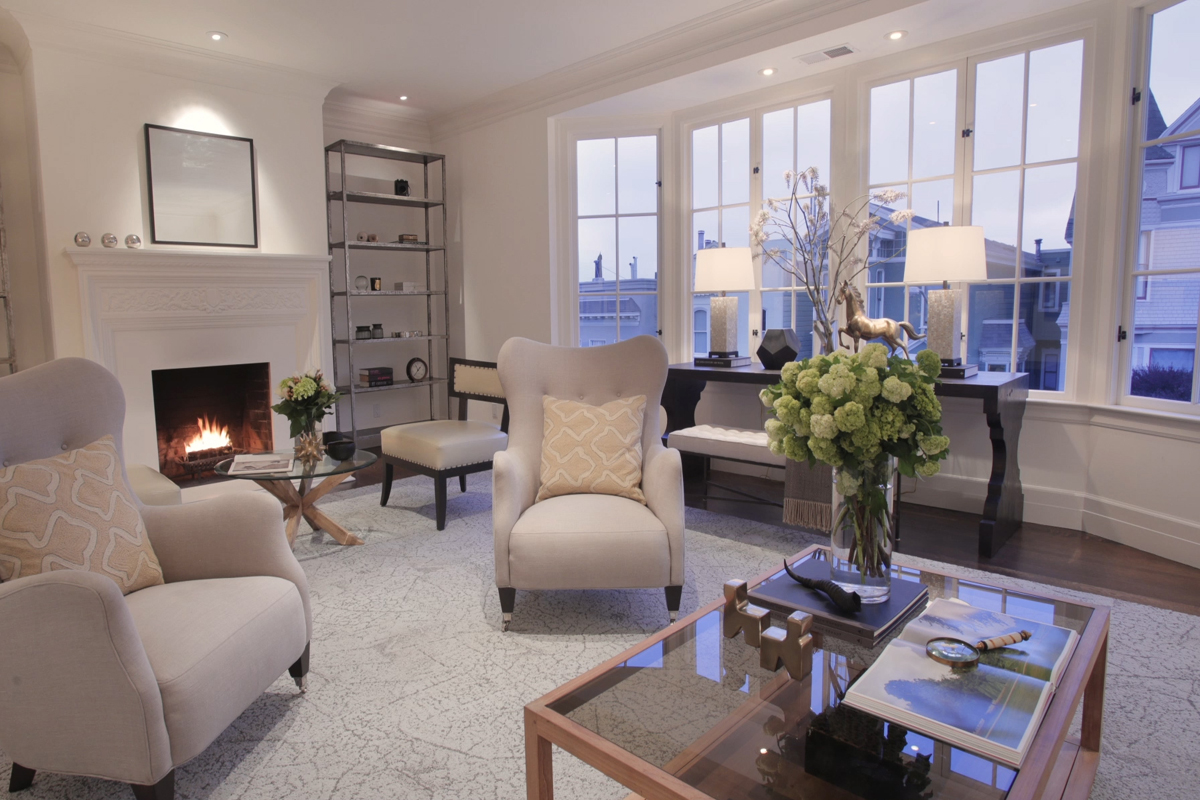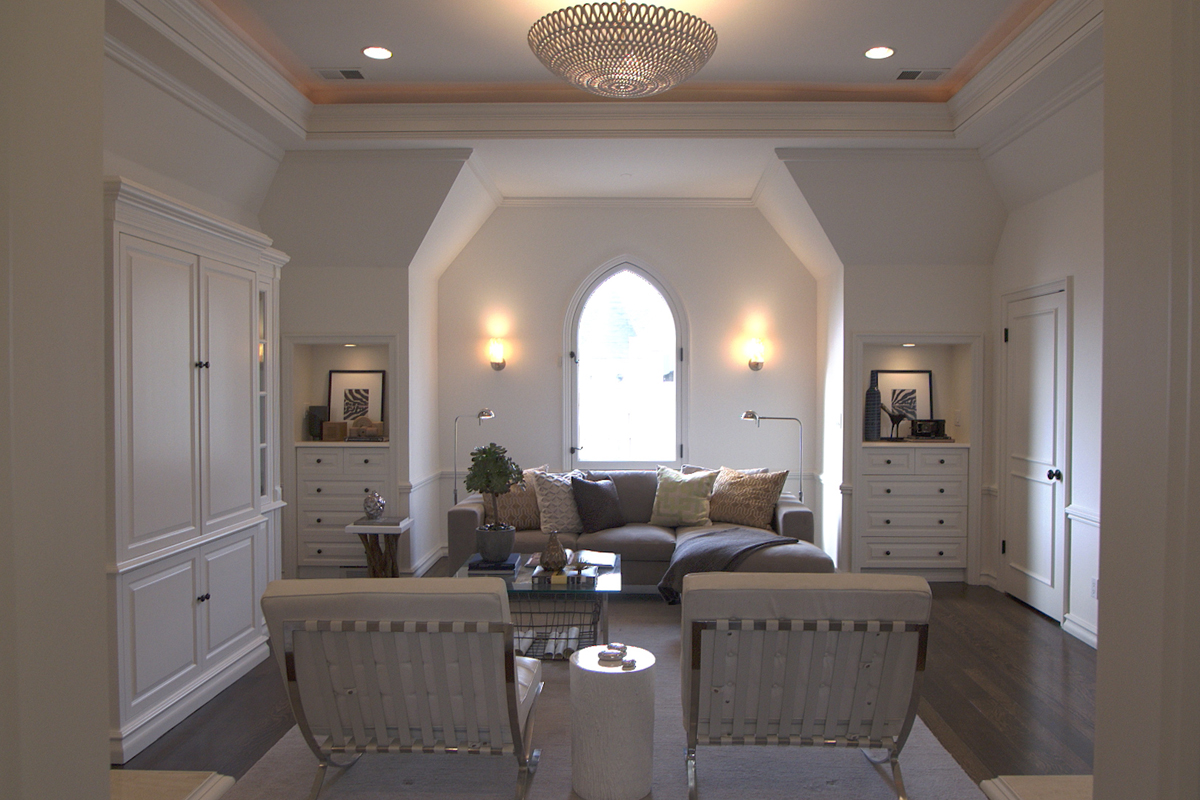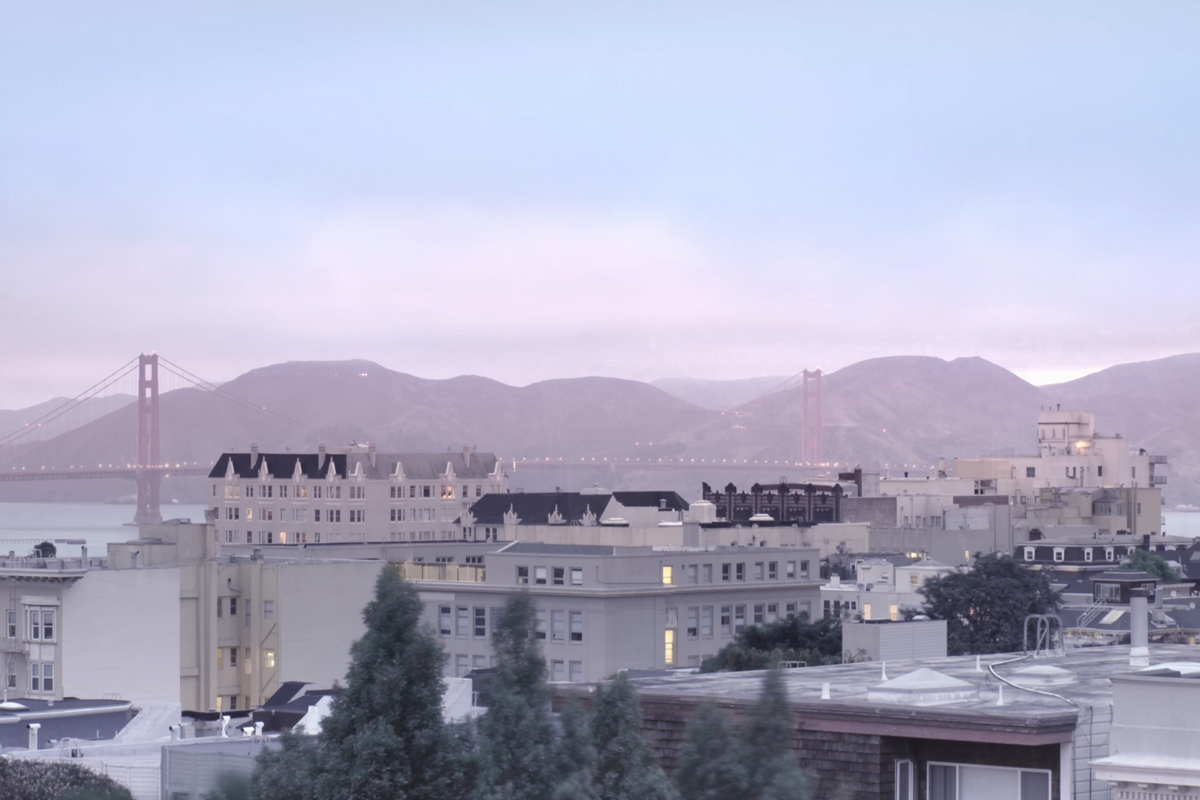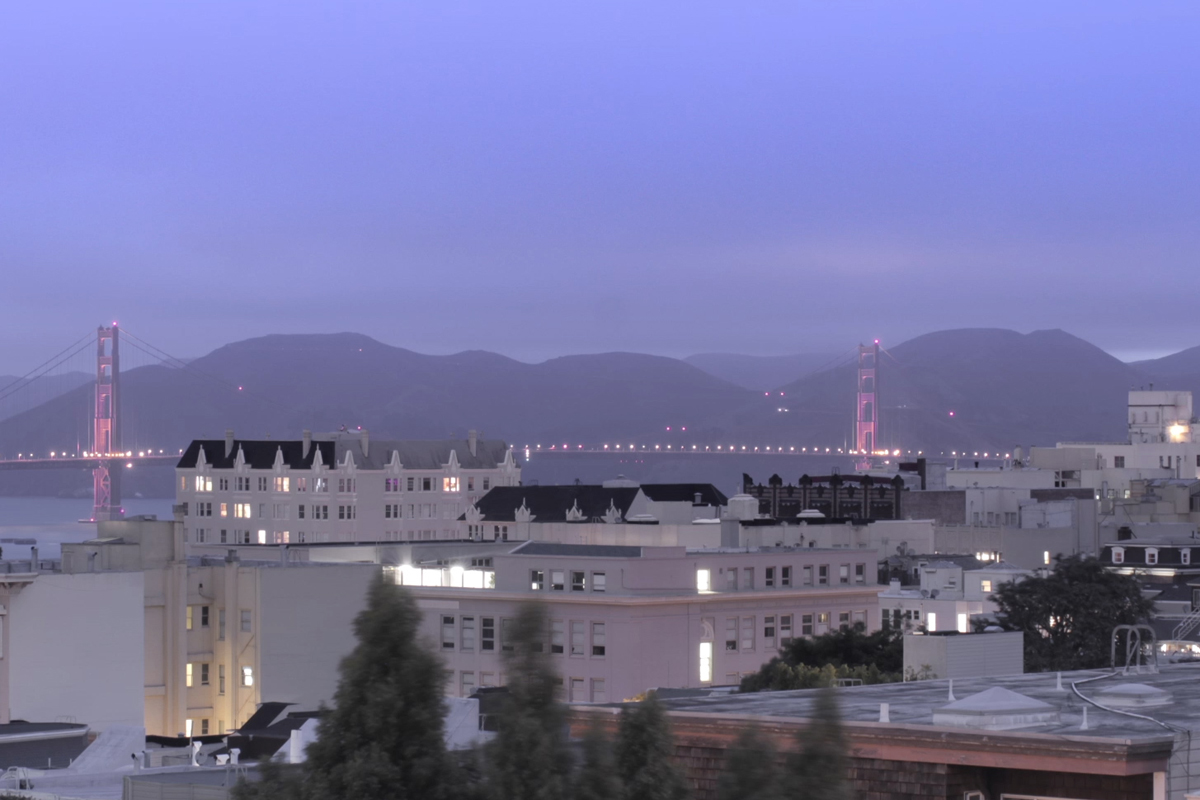Sublime and yet totally approachable. Flooded with natural light, this two-level penthouse is classic Jorgensen architecture coupled with exquisite interior finishes. Each time of day offers a little something different, waiting to be discovered.
The residence occupies the top two floors of a three-unit condominium building on a prime block of Pacific Heights. Steps from Lafayette Park and a few blocks from Alta Plaza Park, 2259 Clay is nearby the ever fabulous Fillmore Street upscale shopping + dining district. Unsurpassed for beauty and neighborhood amenities, Pacific Heights offers the finest of authentic San Francisco living.
For the most discerning buyers, the penthouse provides glimpses of the Golden Gate Bridge from the living room, library and impressive views from the roof deck. Every detail is refined – from the original random width plank walnut floors, Ironies chandeliers, cove lighting, gracefully curved hall, casement windows, Calacatta marble and Gothic shapes. The result is nuanced, transcendent, cohesive.
Lending to its air of expansiveness, the residence features generously proportioned rooms and superior ceiling height. Equally well-suited for formal or casual living, the main floor of the residence offers a full-width living room with wood-burning fireplace, dining room, kitchen with breakfast area, master suite, guest bedroom, hall bath and laundry. The light-filled kitchen is current yet timeless with Calacatta marble counters, white subway tiles and high-end appliances including Thermador gas range with grill.
The main floor master suite includes a large walk-in closet and a sumptuous white marble bath with dual sinks, oversized tub, steam shower, heated floors and separate water closet. Both bedrooms on this level are filled with light from their south-facing bay windows that overlook lush gardens.
Grey sisal runners enhance the curved hall and interior staircases, graced with original ironwork and wood handrails. The upper level of the residence includes a large library/sitting room with dramatic Gothic shaped window offering views across Pacific Heights to the Golden Gate Bridge. The library’s cove lighting adds evening drama and is flanked with built in cabinetry that echoes the window architecture. A second master suite, also with cove lighting and marble bath, opens to the roof top deck. From there enjoy views of both spans of the Golden Gate Bridge and the Bay to the northwest and Twin Peaks to the south. The deck can accommodate multiple seating areas for play and relaxation.
Additional Remarks
- 3065 square feet per floor plan tech; 2859 sf per surveyor. Neither seller nor broker warrant square footage; buyers are advised to investigate.
-
- HOA dues are $1080/month and include building insurance, water, refuse collection, common area PG&E, front common gardening and reserves.
Less











































