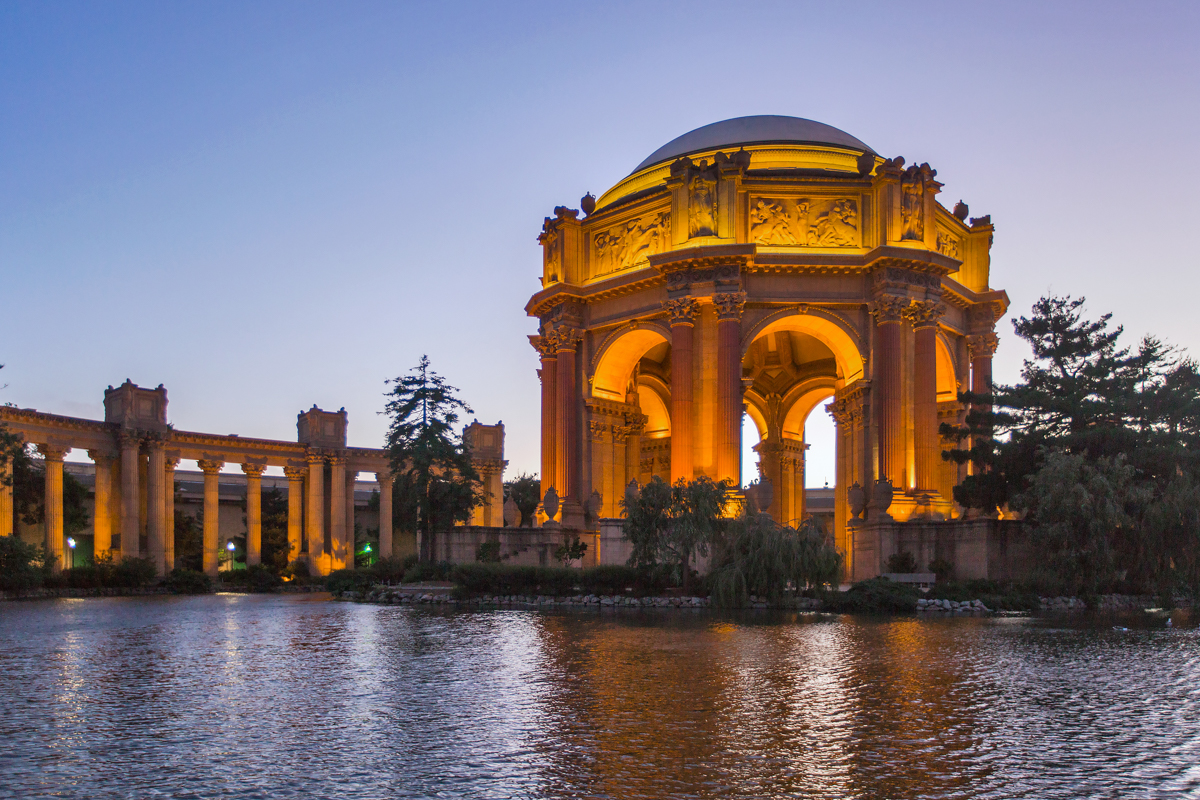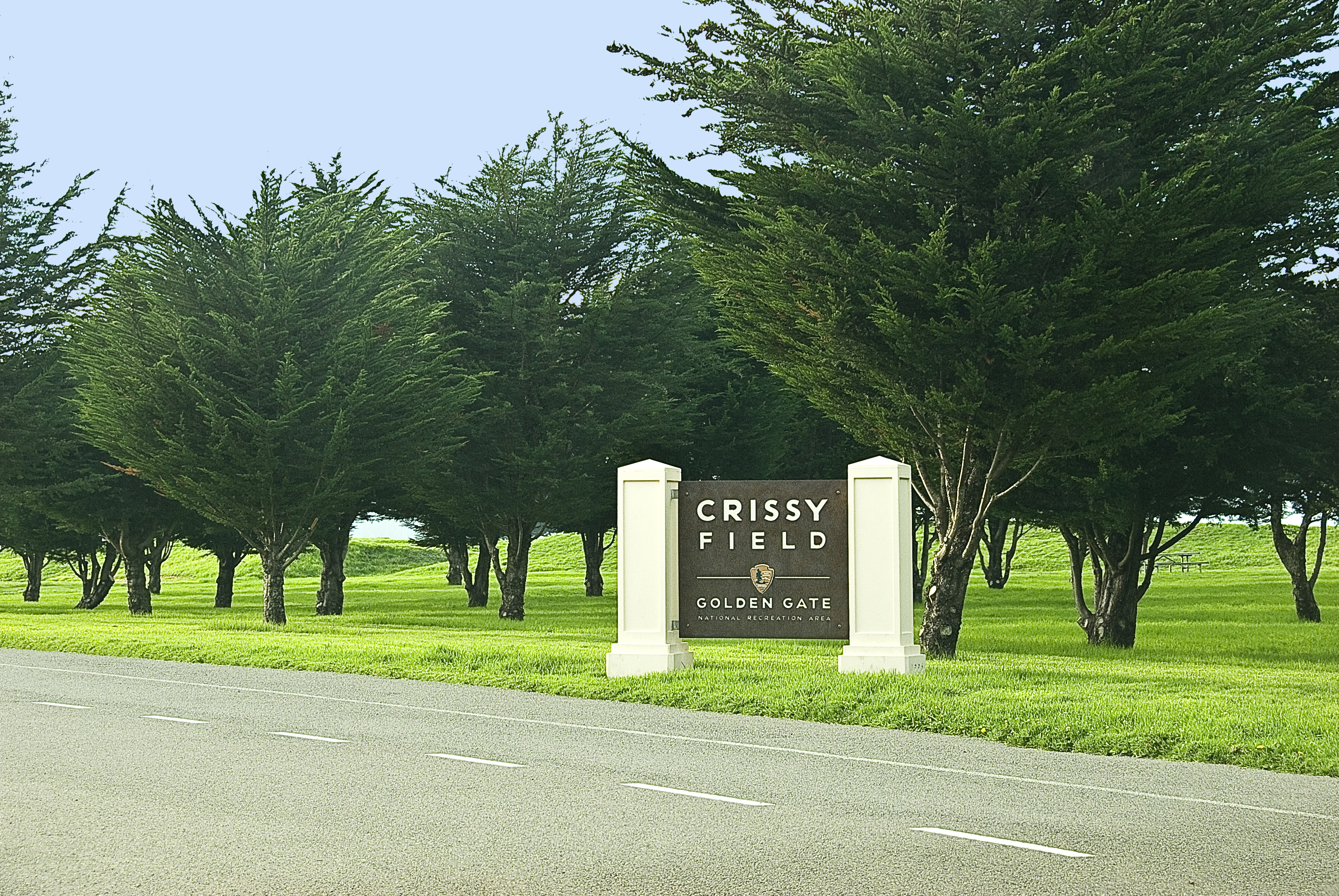Unique in so many ways, 25 Rico was built from the ground up, completed as new construction in 2003. The architect and owners’ goal was to create an adult, sophisticated home as exciting for entertaining as it is soothing to return to after a long day. The main level of the residence enjoys 11’ ceilings and an open living-kitchen-dining space of surprising volume and style. An elevator serves all levels.
At the heart of this great room is the kitchen of an Italian chef. What did he want? The best of everything! Two sinks and two dishwashers in a 14’ curved limestone counter. Seating for guests. Six burner gas cooktop, professional hood, double ovens, microwave. Espresso system, SubZero, tons of storage, desk and walk-in pantry.
A cast stone fireplace anchors the living room with simplicity and substance. A wall of beautifully lighted cabinetry houses glassware, china and linens. Every detail for daily living was thoughtfully planned. Concrete floors are finished to evoke tanned leather; white ash cabinetry and limestone provide an aesthetic grounded in nature.
Floor-to-ceiling windows and French doors throughout are dressed with white ash shutters that move effortlessly to provide as much privacy and light as desired. Recessed lighting highlights artwork and seating areas, while radiant heat warms the entire residence. The five outdoor spaces enjoy mature landscaping and dramatic night lighting.
The third level of the residence is truly a haven - two suites (one equipped as an office), laundry room, outdoor terraces. From inside the master one can glimpse the Golden Gate Bridge, with both towers and Marin headlands visible from the stone terrace. Skylights add to the already abundant natural light.
One floor up is the roof deck with 360 degree views that take in the Bridge, some of the Bay, Alcatraz, Russian Hill, Financial District, Pacific Heights, Presidio forest and Palace of Fine Arts. Solar panels provide power for the home’s systems and battery.
A powder room is tucked on the staircase leading to the first level. Here one finds a large guest suite with French doors leading to the landscaped garden and patio enclosed by stucco walls. Also on this level are the wine cellar, additional storage, mechanical rooms and two car side-by-side garage.
Curved steel balconies and matching interior railings are finished in antiqued nickel whose patina now ads to the character. The exterior is integral color warm white stucco, applied by hand, accented by cast stone trim. Two massive modern urns adorn the third floor north terrace.
House-wide infrastructure also includes a water filtration system, Lutron lighting, Ethernet, in-ceiling speakers, landscape irrigation, security system.
Neighborhood
Rico Way is an idyllic tree-lined and manicured street, just one block long, with primarily single family homes and very little through traffic. The vibrant Marina District enjoys both nature’s beauty and the thriving neighborhood street of Chestnut, which along with nearby Fillmore and Union Streets offers chic shopping and restaurants.
Rico Way enjoys easy access to the Marina Green, Crissy Field, Saint Francis Yacht Club and Palace of Fine Arts. The Presidio National Recreation Area, with its sport facilities and trails, is enjoyed by many. Fort Mason’s Sunday Farmer’s Market, plus its art galleries and special events venues, are major plusses for the neighborhood. This vibrant area is known for its walkability and unsurpassed beauty along the Bay.
Additional Remarks
- *Square footage of 3361 is per tax record; Seller & Broker do not warrant; buyer is advised to investigate. Floor plan tech reported 3385 square feet plus 520 sf garage.
-
- Outdoor pots and their trees and plants are included in the sale.
-
- The team: Lewis Butler, David Kotzebue architects. Patrick Buscovich, structural engineer. Norman Charles Construction. Kim Cladas Lighting.
Less



















































