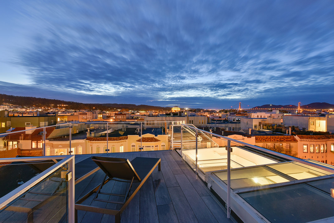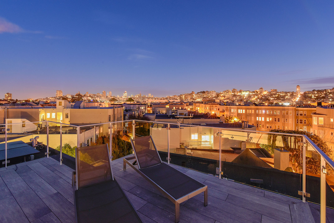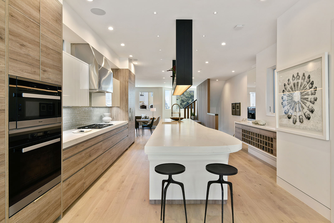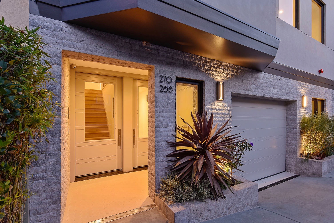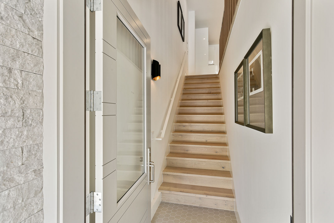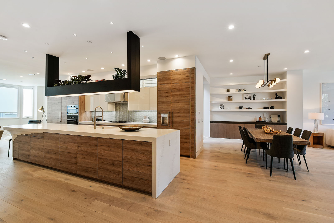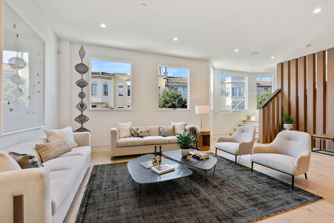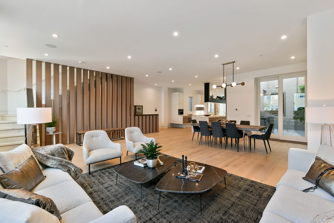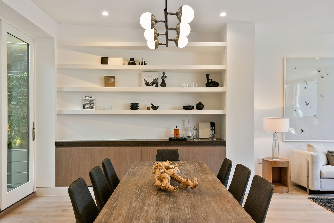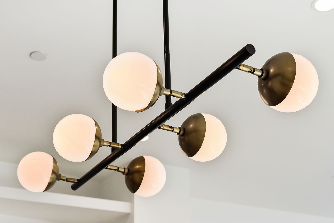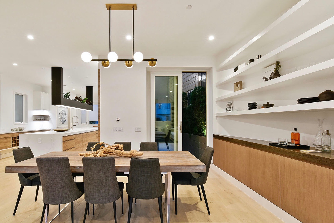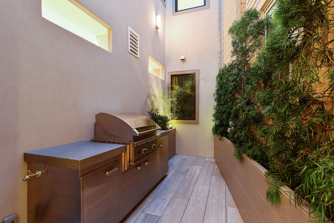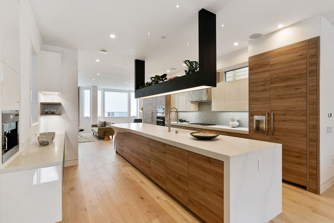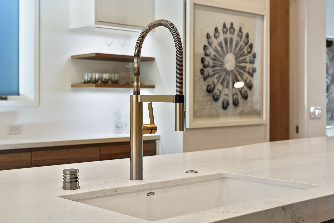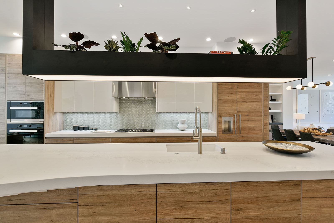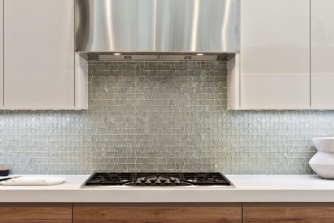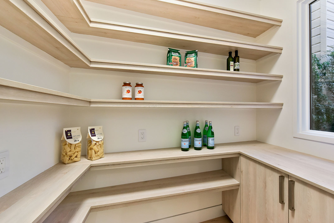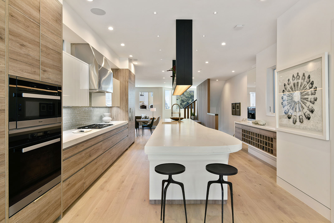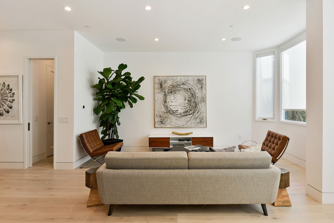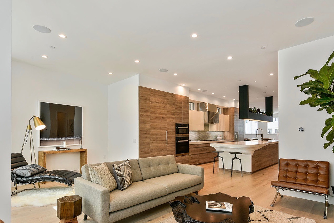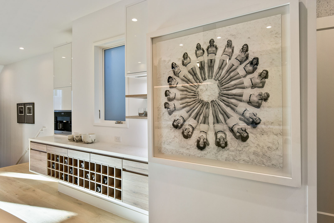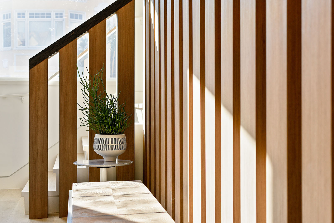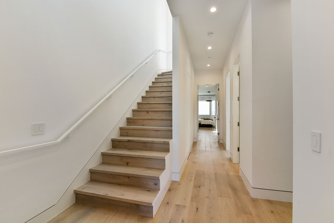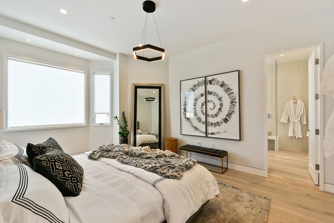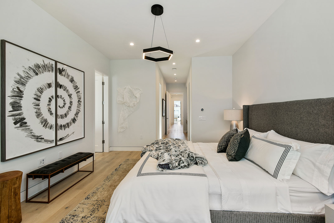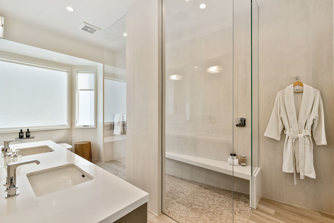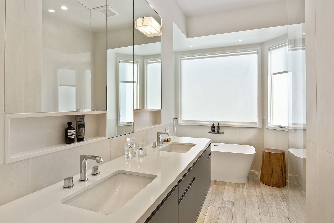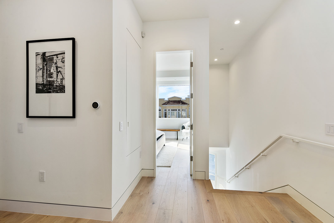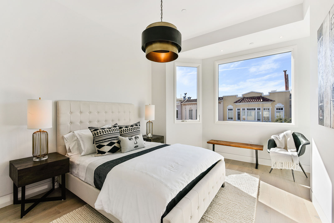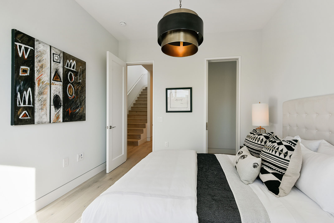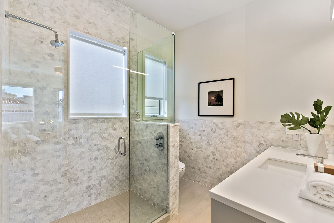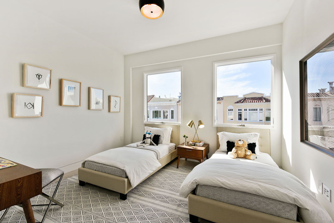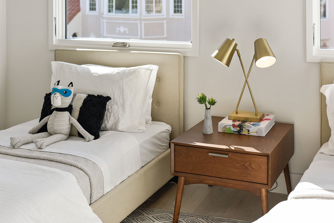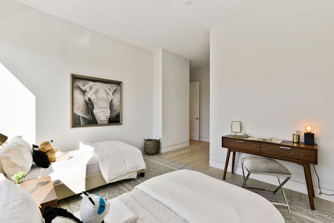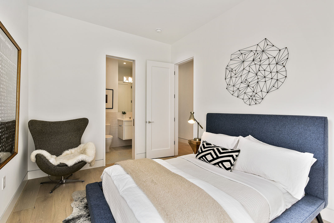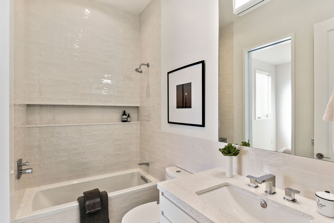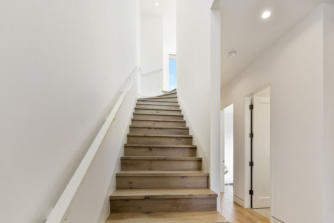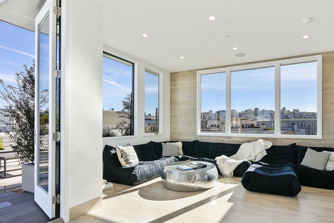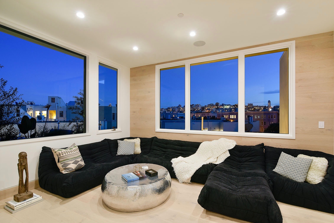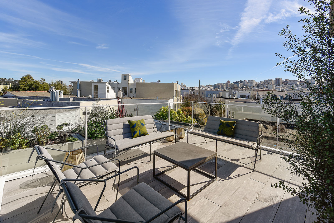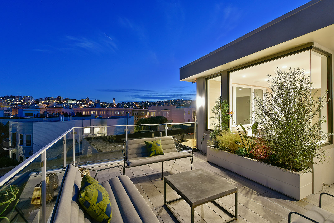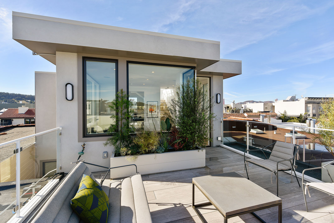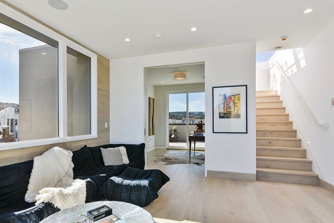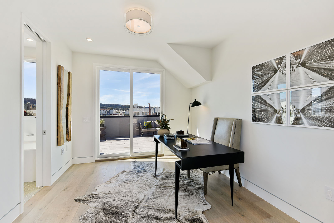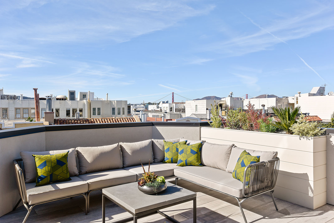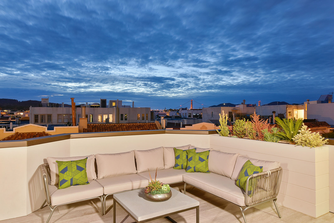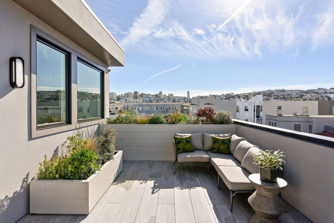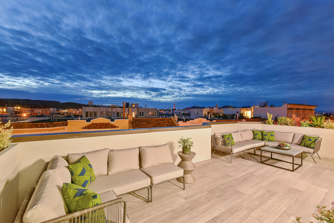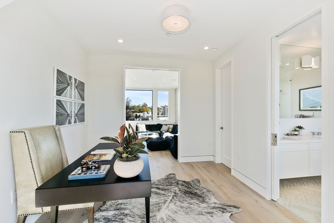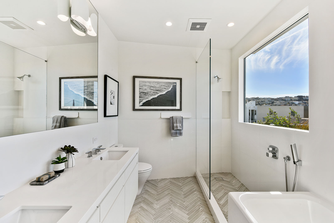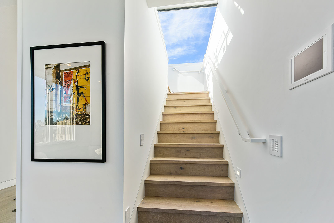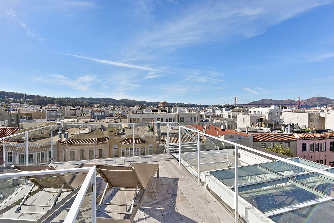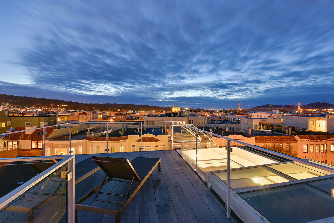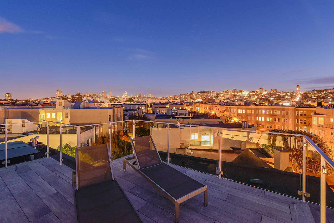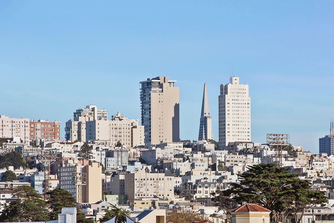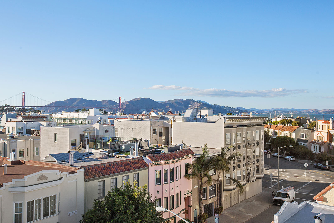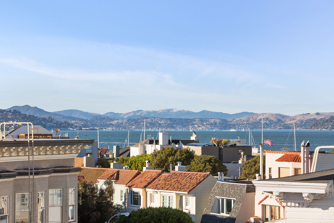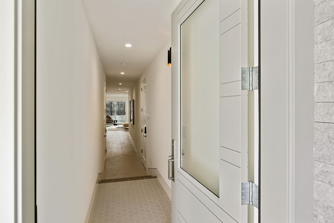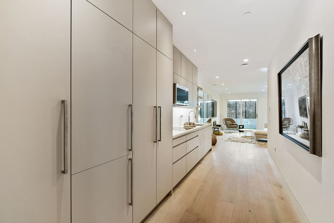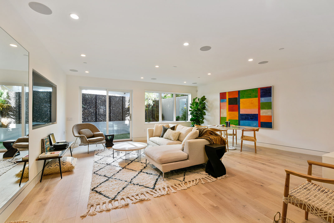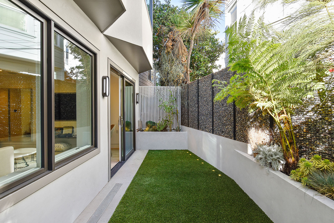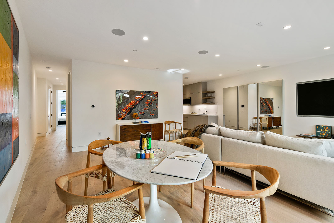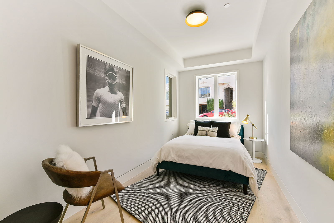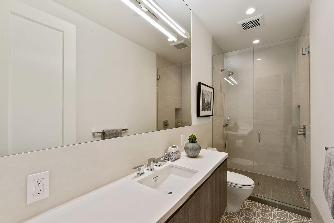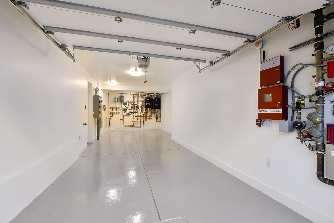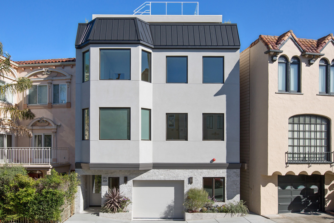EAG Studio’s brilliant design transformed the residence into a contemporary single-family home with comfortable gathering spaces and an au pair/income suite. Indoor-outdoor living was the priority, along with a floor plan designed for today’s lifestyle. The home is a symphony of natural tones, providing a perfect backdrop for art and furnishings. The result is bold, daring and incredibly chic.
Tailor-made to balance privacy with togetherness, serenity with rambunctiousness, and high style with durability – all trademarks of EAG Studio’s design sensibility – this home really works. The harmonious architecture maintains a respectful relationship to the neighborhood, while offering a new vision.
The main level’s open plan is designed for entertaining with the family and dining-living rooms flanking the well-equipped kitchen. A deck with grilling station, the walk-in pantry, wine and coffee station with built-in espresso machine and long curved Calacatta Nuvo quartz island distinguish the gas kitchen. Clerestory windows rest above the wall of cleaned-lined German-made cabinets to house all cooking essentials. Wedge-shaped open shelves above a stone ledge provide opportunities for display and serve as dining side board. A discreet powder room and coat/utility closets complete this level.
The third-floor bedroom level offers a coveted plan with four bedrooms and three baths. The private master suite includes dual closets and a master bath with soaking tub, gorgeous walk-in shower, two sinks and private WC. Materials are well-chosen and artfully incorporated; storage is abundant.
The fourth level is simply magic. Views abound in all directions from inside and out. The lounge opens to the east terrace with cityscape views. The office opens to the west terrace with partial views of the Golden Gate Bridge and the Palace of Fine Arts. A full bath is located adjacent to the office/guest bedroom. Stairs lead to a roof deck via a motorized retractable skylight, where one can enjoy 360-degree views encompassing even more iconic San Francisco vistas and the water. Think Fleet Week, Fourth of July, Opening Day on the Bay and more.
At ground level is a complete suite with 5th bedroom & bath, auxiliary kitchen, large family/media room opening to triangular landscaped yard with turf. A steel wall fence is filled with river stones, creating a unique outdoor haven. The level includes two-car tandem parking, mechanical, electrical car charger circuit, and additional storage.
Truly handsome inside and out, the front façade of this home consists of split-face pale grey limestone at the ground level and a similar hue grey integral stucco above where it meets the black standing seam metal mansard roof.
This home is as smart as it is beautiful. Recessed ipad stations strategically located throughout allow you to control Wi-Fi, zoned sound system, lighting, radiant heat via Nest, security and more. Solar power, custom lighting and electronically-controlled translucent staircase windows are just some of the special touches incorporated by the designer.
NEIGHBORHOOD
The vibrant Marina District enjoys both nature’s beauty and the thriving neighborhood street of Chestnut, which along with nearby Fillmore and Union Streets, offers chic shopping, family-run groceries, restaurants and theaters.
268 Mallorca is situated on a curved street midway between Chestnut Street and the Marina Green. The location provides easy access to Crissy Field, Saint Francis Yacht Club and Palace of Fine Arts. The Presidio National Recreation Area, with its sport facilities and trails, is enjoyed by many. Fort Mason Center’s Sunday Farmer’s Market, art galleries and special events venues are major plusses for the neighborhood. This vibrant area is known for its walkability and unsurpassed beauty along the Bay.
The 2018 completion of the renovation of the Marina’s Moscone Recreation Center includes new tennis courts and other improved sports facilities. The playground, putting green and library are favorites.
Additional Remarks
- *Square footage is per plans; Seller & Broker do not warrant; buyer is advised to investigate.
- Visit www.EAGStudio.com to learn more about San Francisco’s lauded architecture and design firm.
- The residence is staged; suspended metal sculpture in living room is also the property of the stager and can be purchased independently of the property upon COE.
- Solar system is leased via SunPower.
Less
