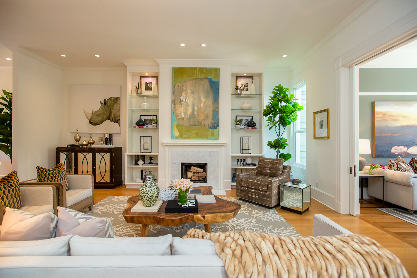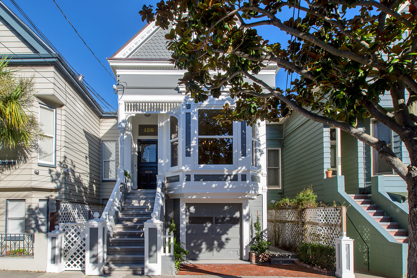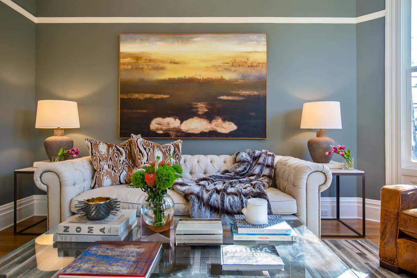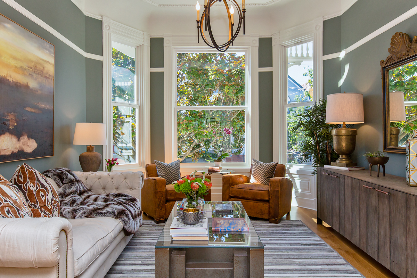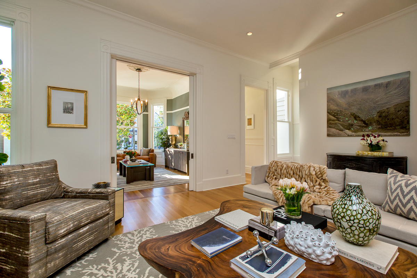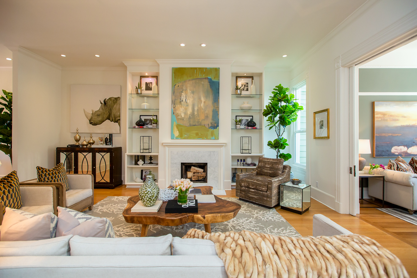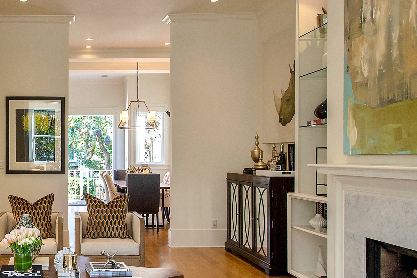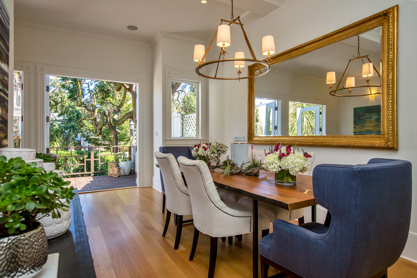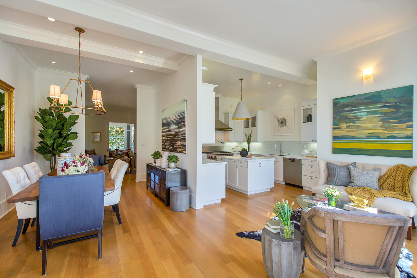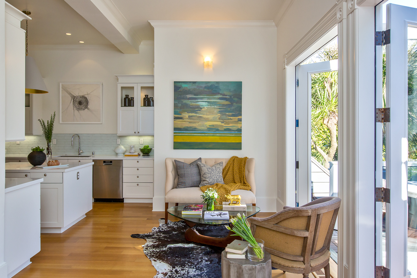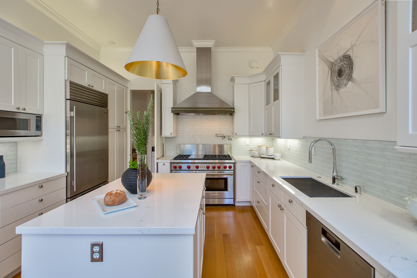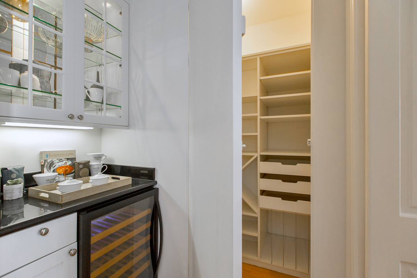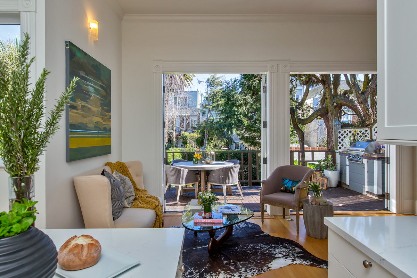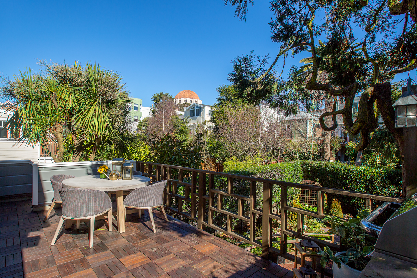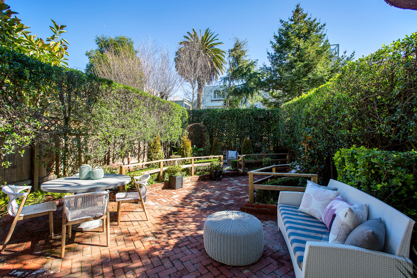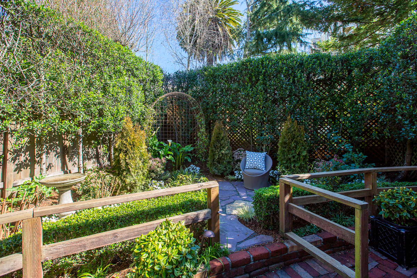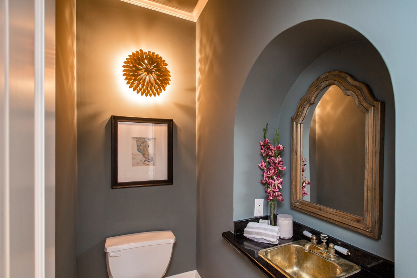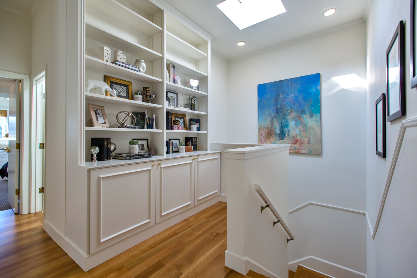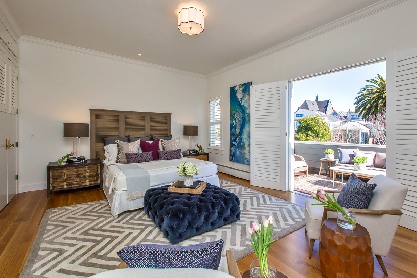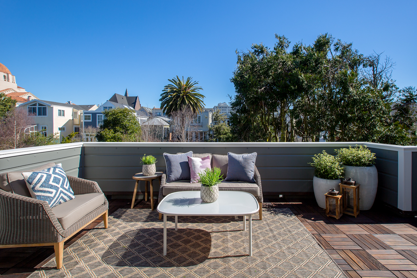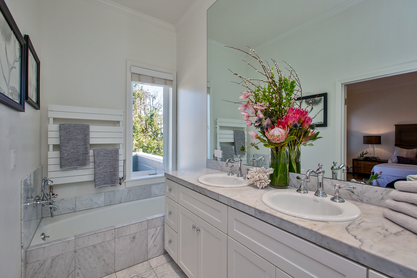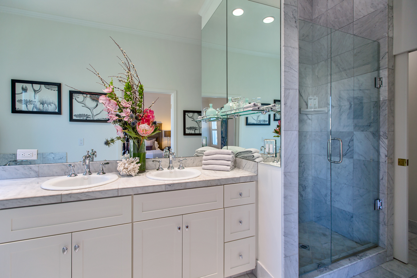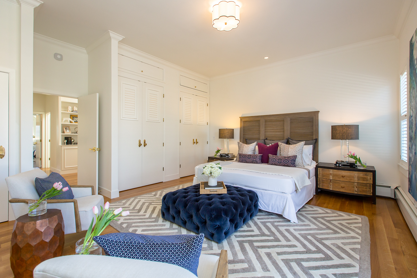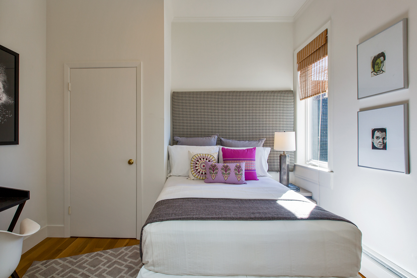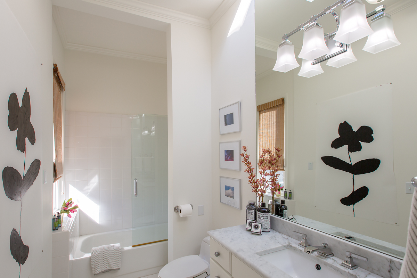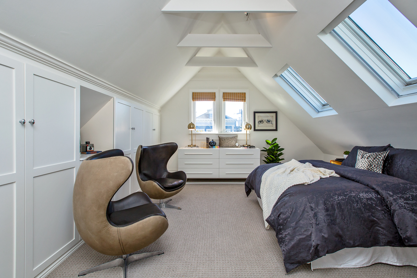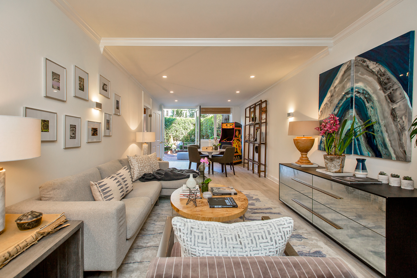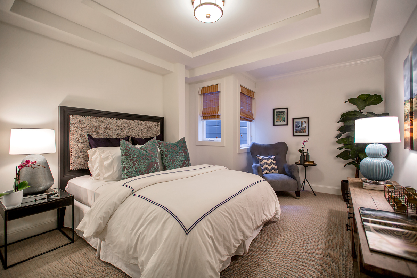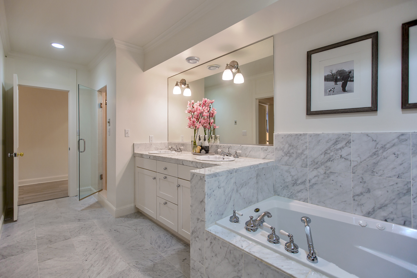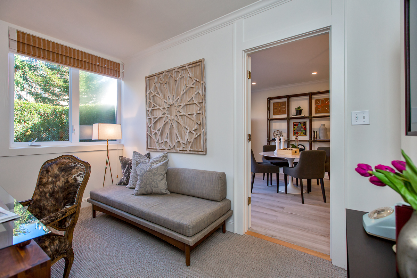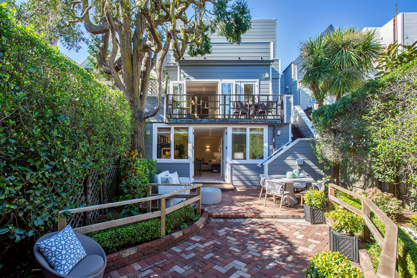Ideally located close to the superb Laurel Village shopping + dining and beloved Mountain Lake Park, 136 3rd Avenue offers a wonderful walkable lifestyle close to Presidio Heights. This turn of the century Victorian has retained its charm and exceptional volume with a flexible and more open floor plan for today’s living. 2018-2019 upgrades have added to the beauty of the single family home.
The entry foyer beckons one into the inviting den with windows to the street trees. This charming room opens to the living room with white marble accented fireplace flanked by display shelves and the dining room beyond. Tucked around a corner is a butler’s pantry with wine frig.
The gourmet kitchen offers a professional gas range with dual ovens, hood + pot filler, quartz counters + island, glass backsplash tiles and white painted cabinetry. A seating area and the dining room are adjacent to the kitchen and open via two sets of French doors to the full-width deck with built-in gas grill. The powder room completes this level. One can enjoy curated light fixtures, gleaming hardwood floors, recessed lighting and views of beautiful greenery all throughout the main rooms, creating a welcoming space that is ideal for family gatherings and entertaining.
The mature landscaped garden surrounded by three tall walls of privacy hedge is an outstanding feature of this home. It is viewed from the top level master suite, accessed via the deck off the main level entertaining rooms and is directly outside the lower level family/media room. Complete with a curved brick patio, the garden provides a protected haven from busy lives.
The top level foyer includes white cabinetry with display shelves. At the rear of this level, the serene master suite with marble bath and abundant closets opens onto a wide deck overlooking the garden. A tidy mid-floor bedroom, full bath and spacious third bedroom under the eaves completes this level.
The lower level is entered via an internal staircase, through a side door from the street or via the garage. Here one finds another comfortable bedroom suite with large marble bath, an office, laundry and a spacious family/media room opening directly to the patio + garden via French doors. The one-car garage includes plenty of storage.
Mountain Lake Park
San Francisco’s Lake neighborhood is treasured for its proximity to Mountain Lake Park, an idyllic 14-acre park designed by William Hammond Hall in approximately 1875. Situated next to Mountain Lake where the southern edge of the Presidio meets the Richmond District, this park offers many different amenities. Dog lovers flock here for the dog run at the eastern end of the park. In the middle of the park are four full tennis courts, and nestled closer to the lake shore is a half basketball court. Children enjoy the sand-floor playground at the 12th Avenue entrance that feature slides, swings, and a multi-level play structure, while runners can make use of the built-in fitness circuit. There is a covered picnic/card playing pavilion opposite the 9th Avenue entrance. The great meadow is a favorite place to spend the afternoon for a picnic or for parties.
Additional Remarks
- Approximate square footage (interior) of 3561 sf is per appraiser; tax record indicates 3350 sf and floor plan tech showed 3615 sf. Lot size is 25’x120’ per Preliminary Title Report. Seller & Broker do not warrant; buyers are advised to investigate.
Less
