For Lease: FURNISHED LUXURY CONDO IN FABULOUS LOCATION - Pacific Heights
Features
- 1 bedroom, 1.5 baths
- 1 independent parking space, optional
- Private south terrace
- Custom closets, pantry/laundry room
- 2016 construction, elevators, air-conditioning
- Tastefully furnished
- Five-star amenties
- One-year lease minimum per CC&Rs
- Walkscore: 99 Offered for $7,500 per month plus optional $500 per month independent parking space
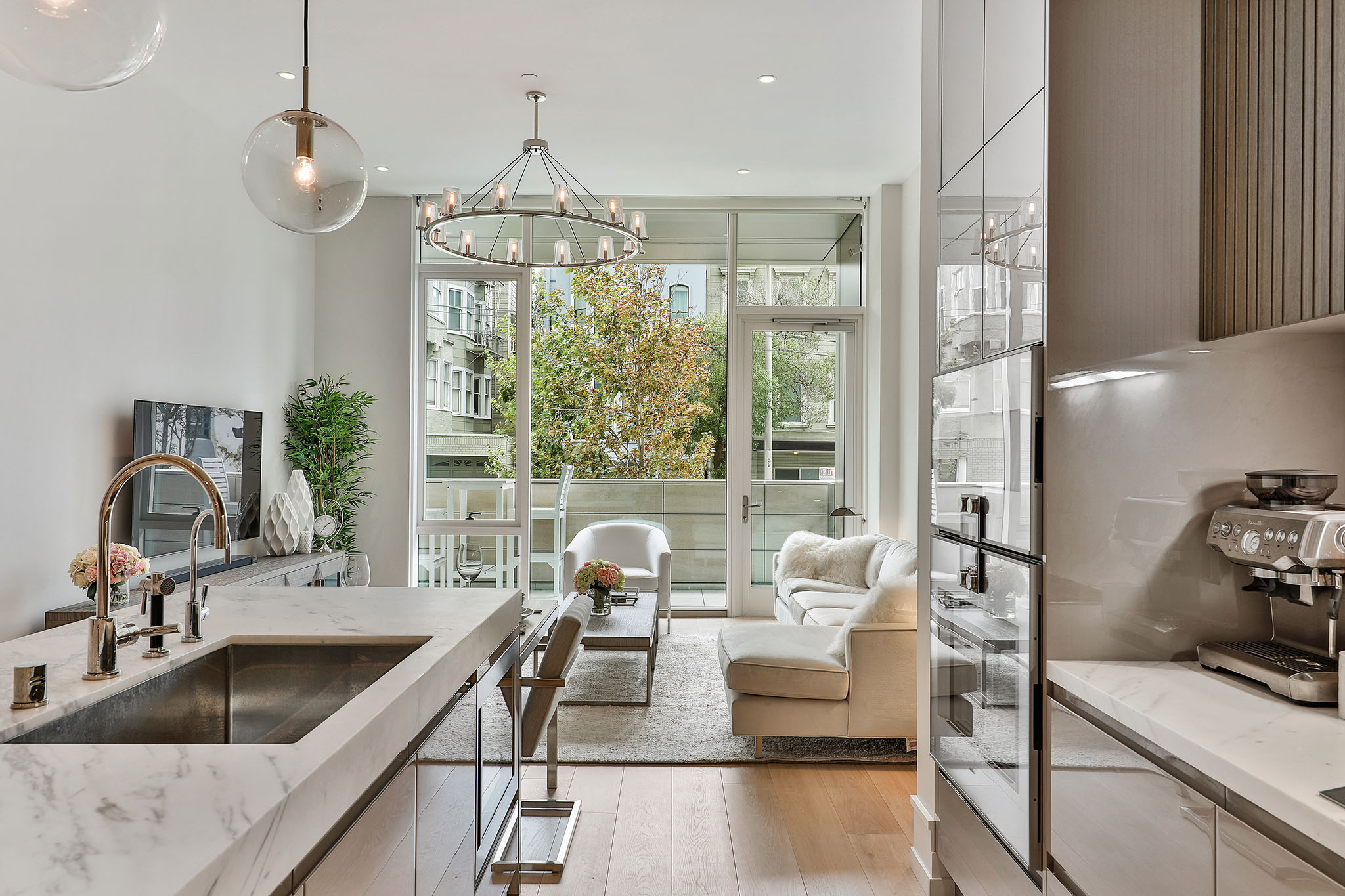
Great Room
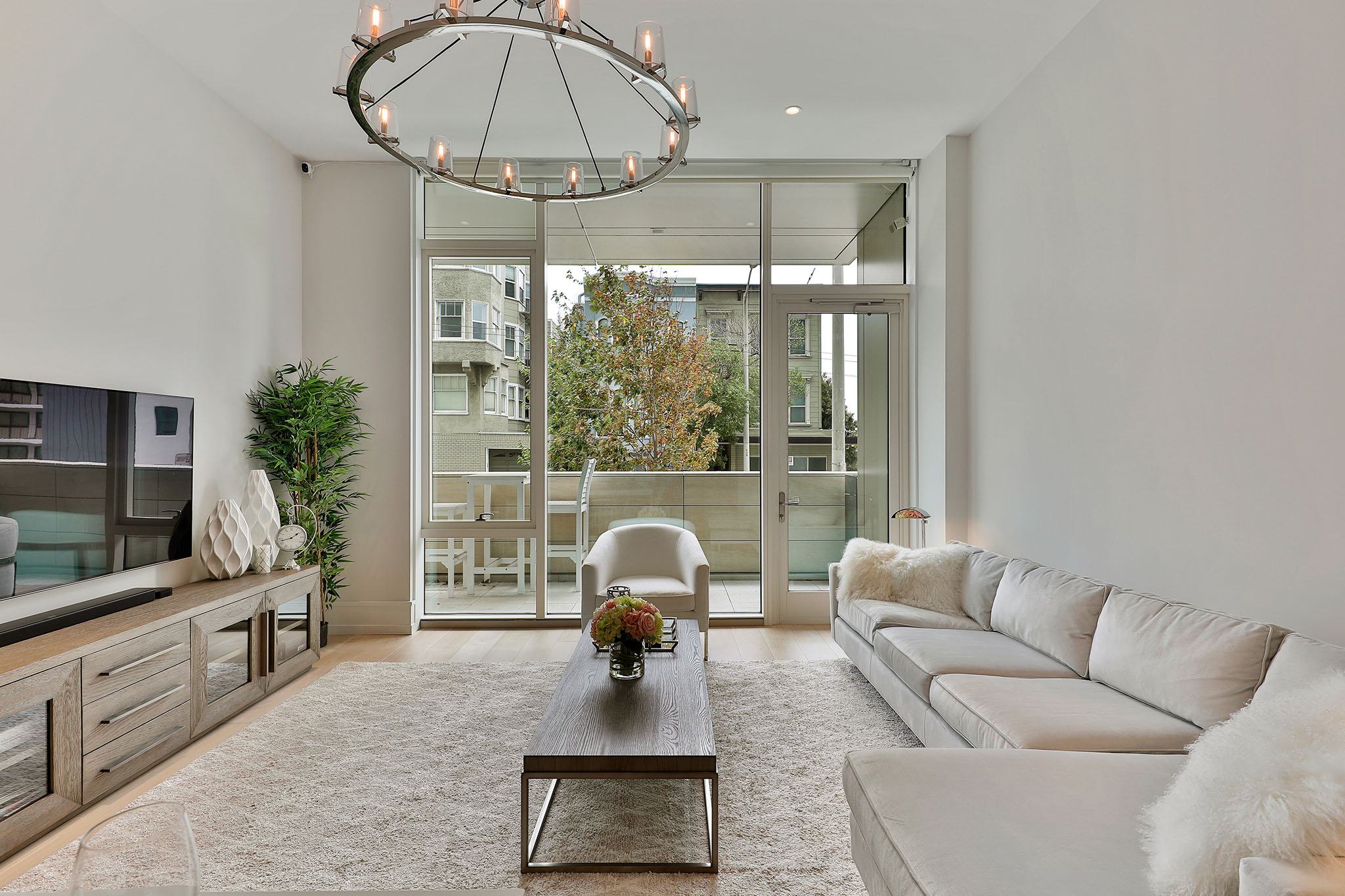
Living area with access to Terrace
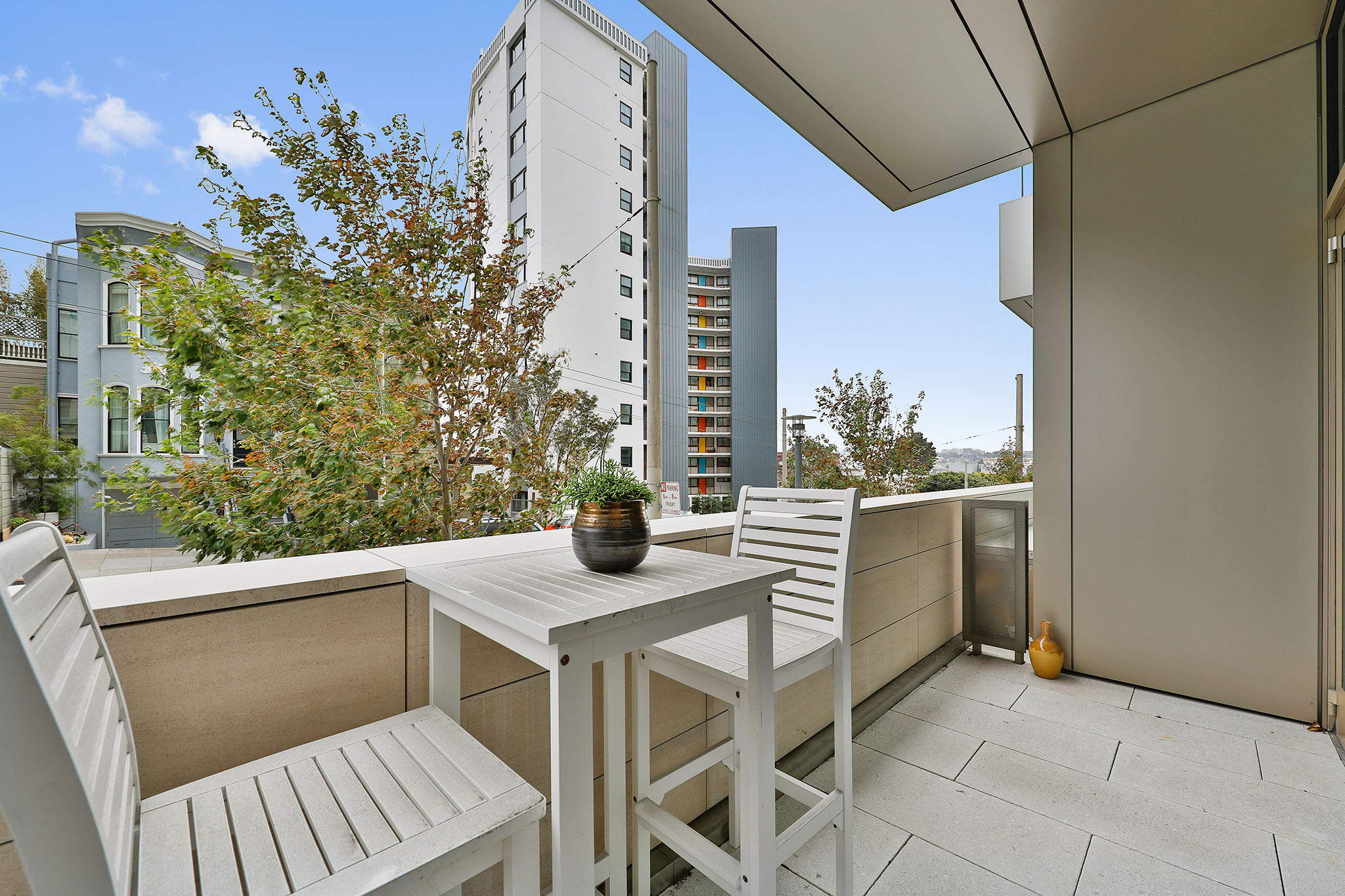
South-facing Terrace
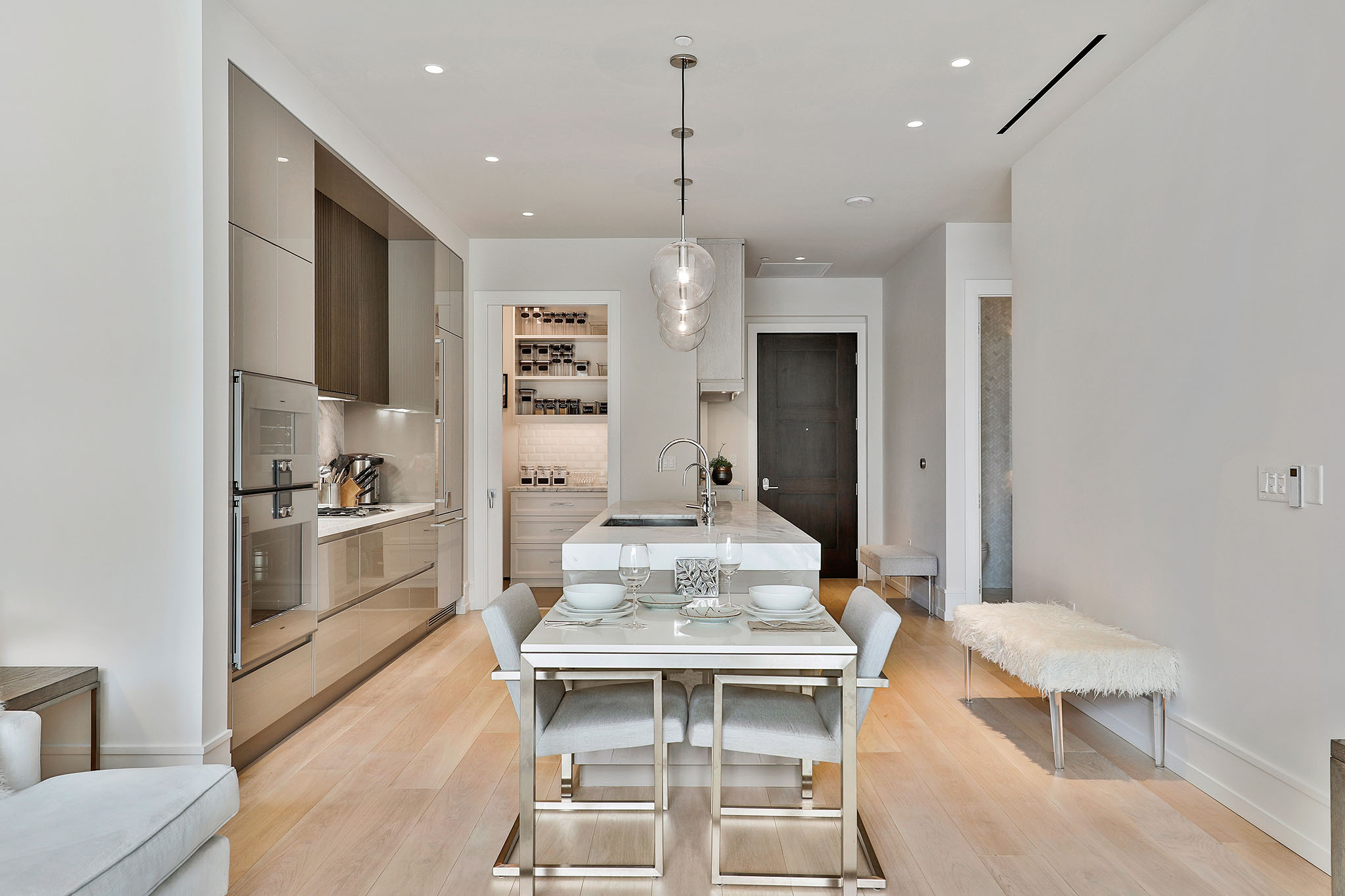
Dining-Kitchen
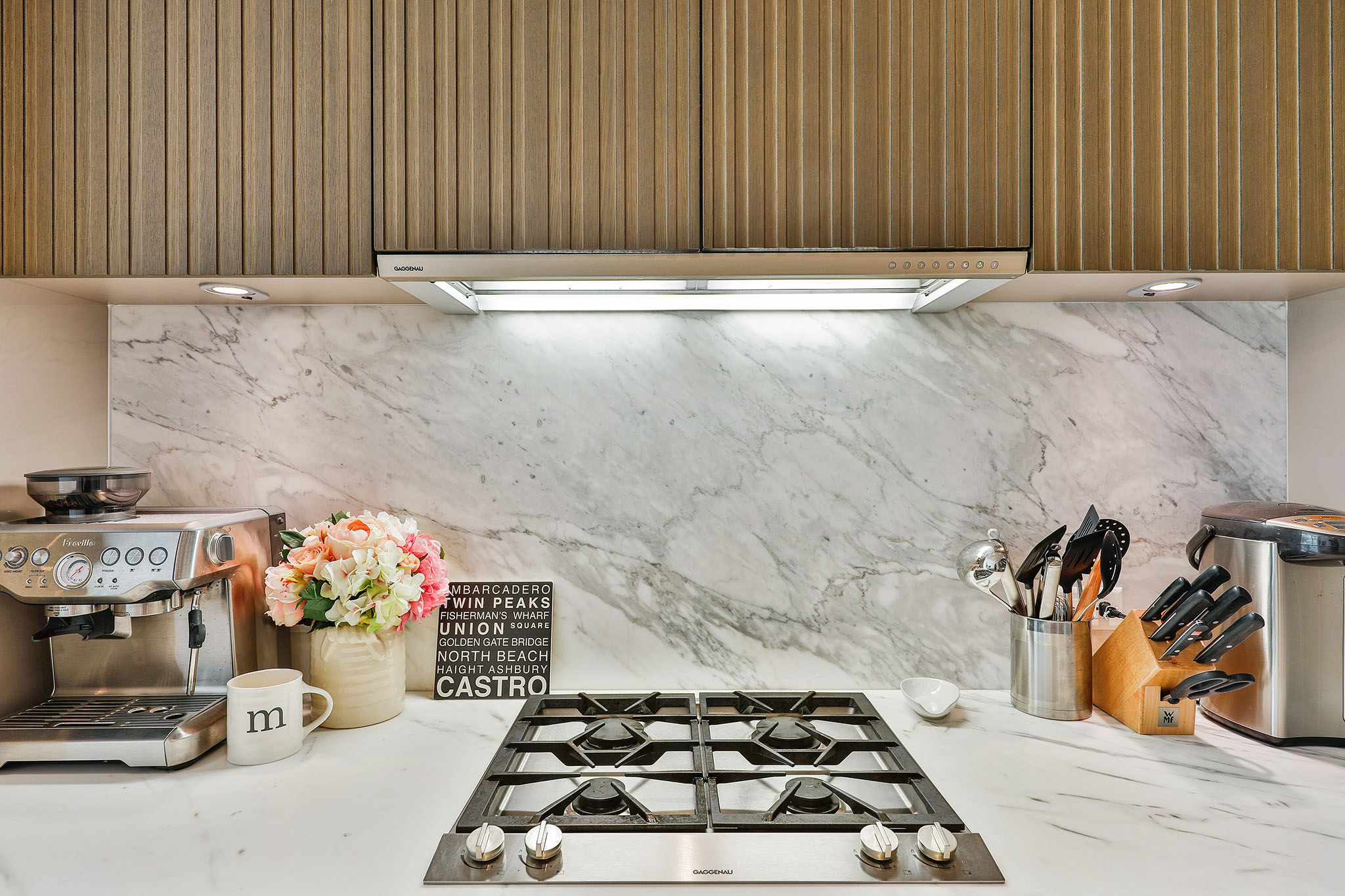
Gaggenau appliances, ArcLinea cabinetry with white marble counter & island
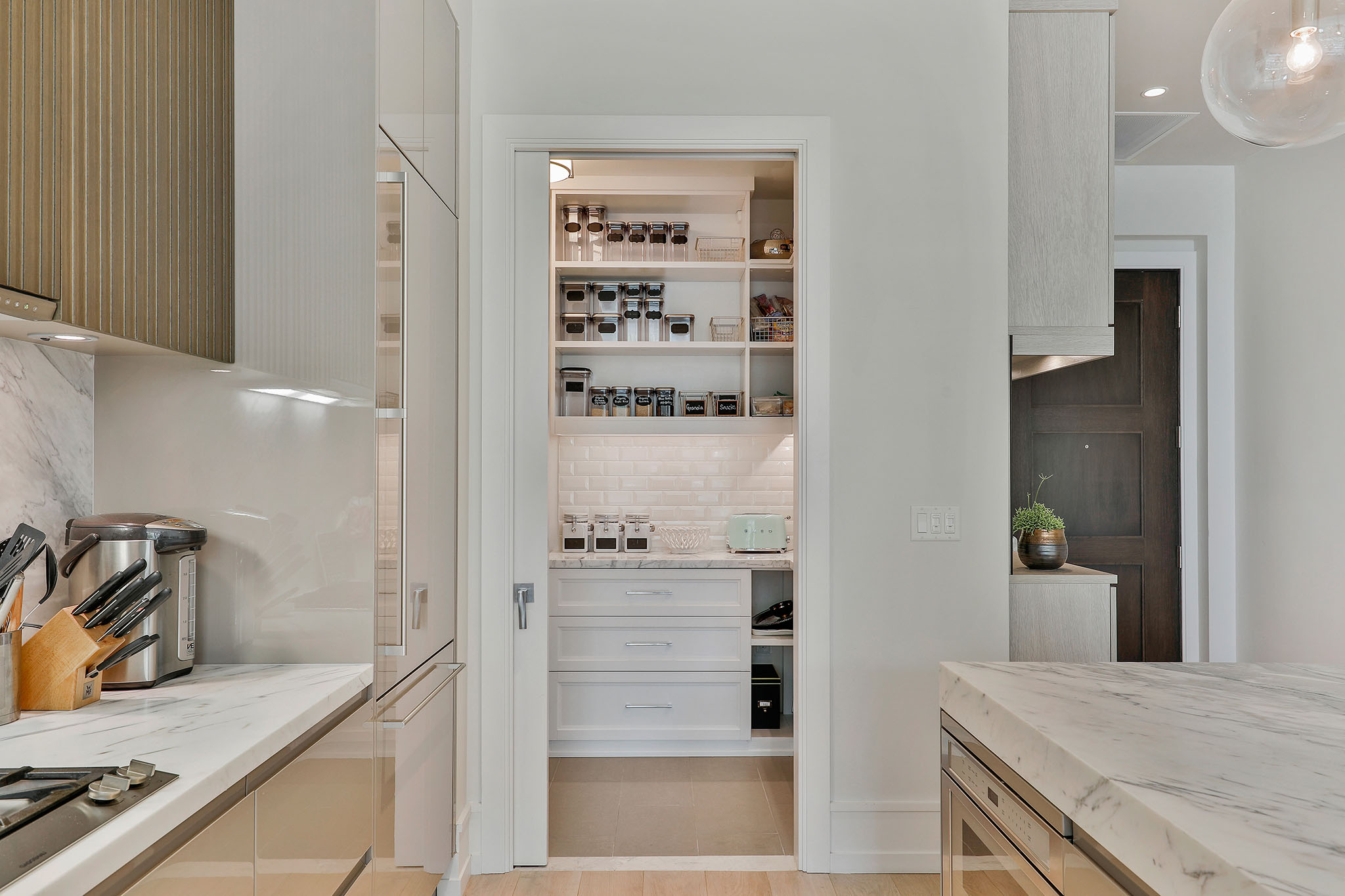
Pantry with laundry off kitchen
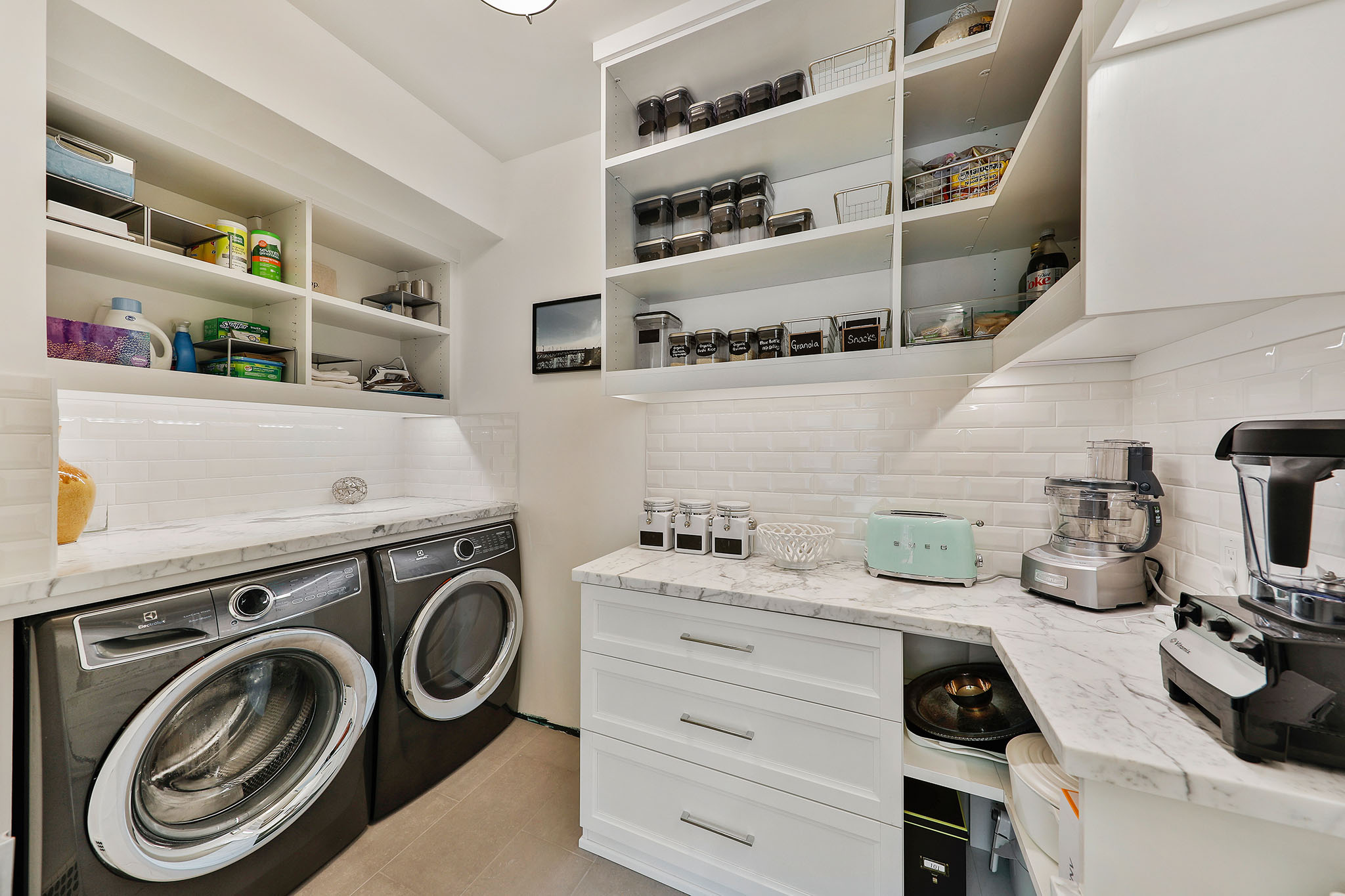
Full sized washer and dryer housed in the walk-in pantry, outfitted with marble counters
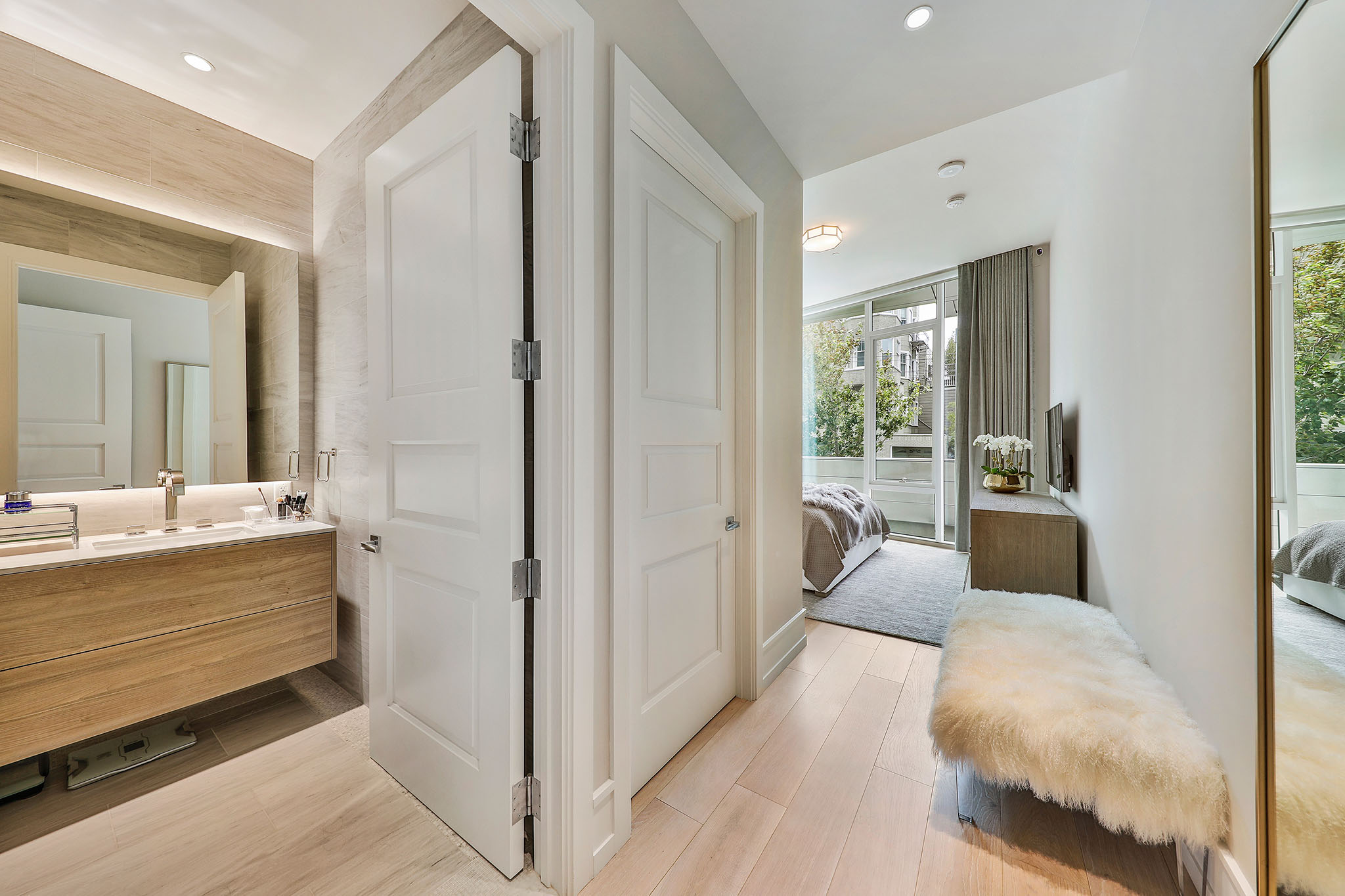
Primary bath, entrance to bedroom
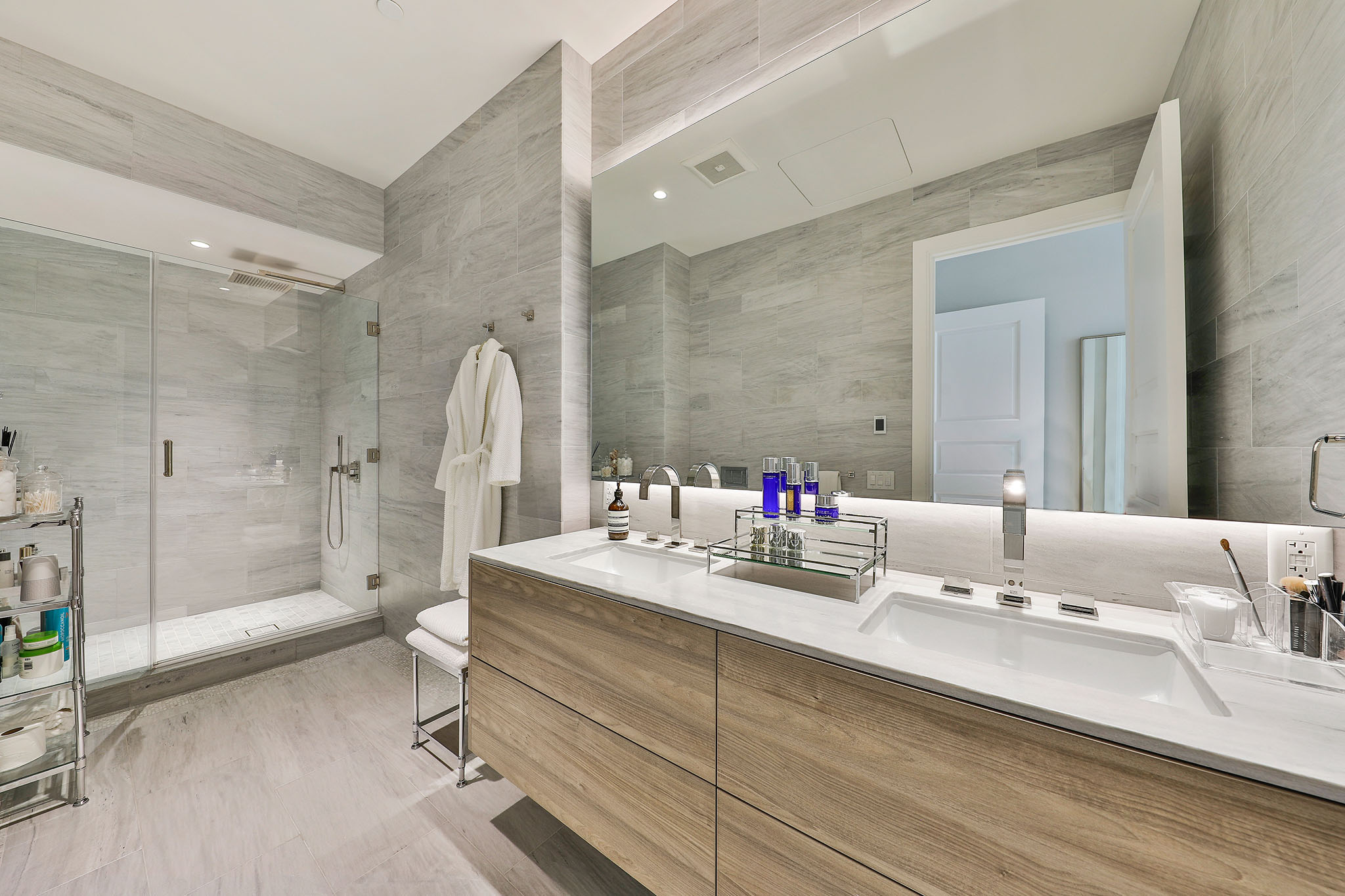
Marble primary bath with double sinks, shower stall, heated floors
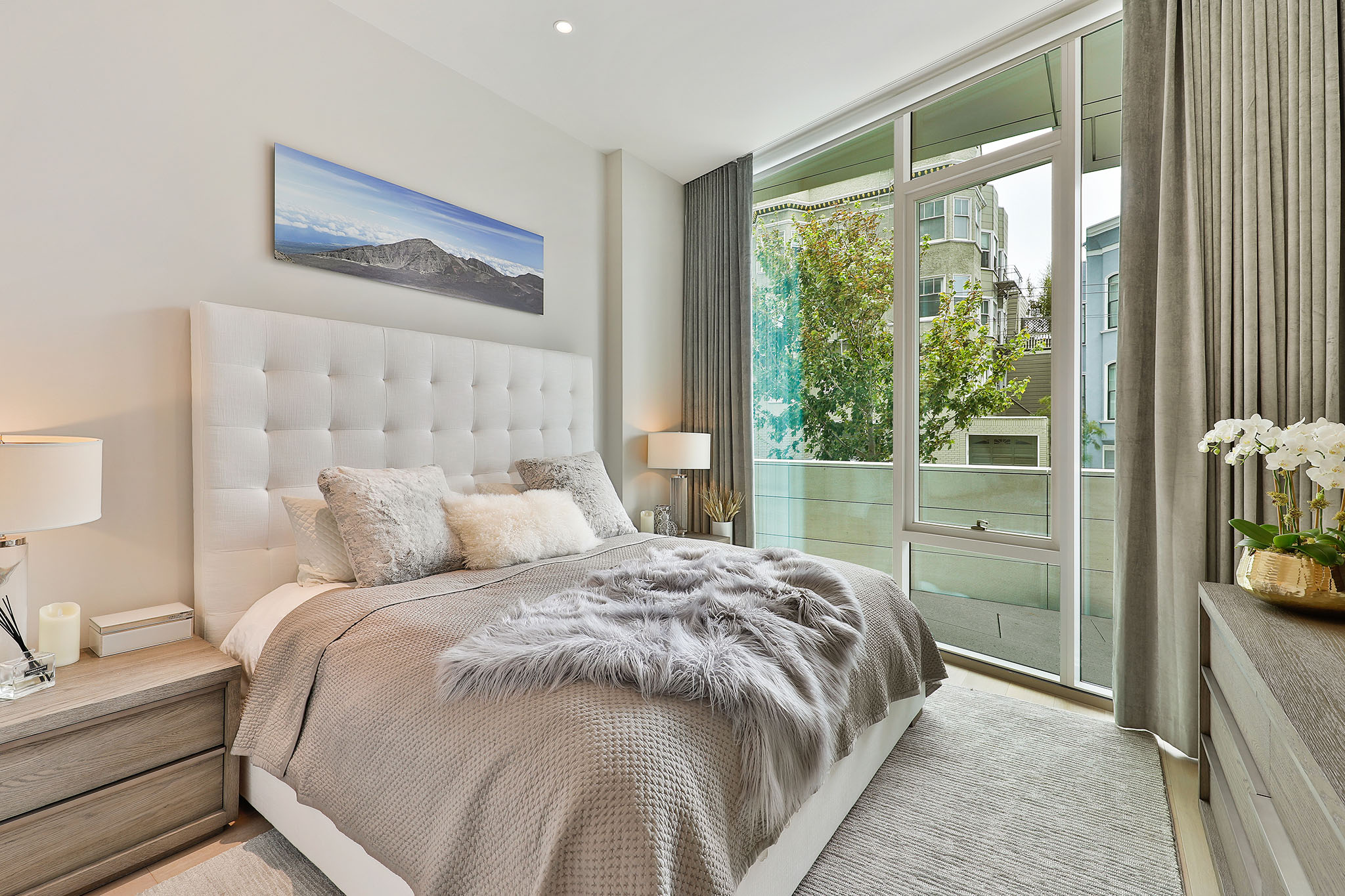
Bedroom with floor to ceiling windows to terrace

Floor Plan #101

Front entrance to The Pacific
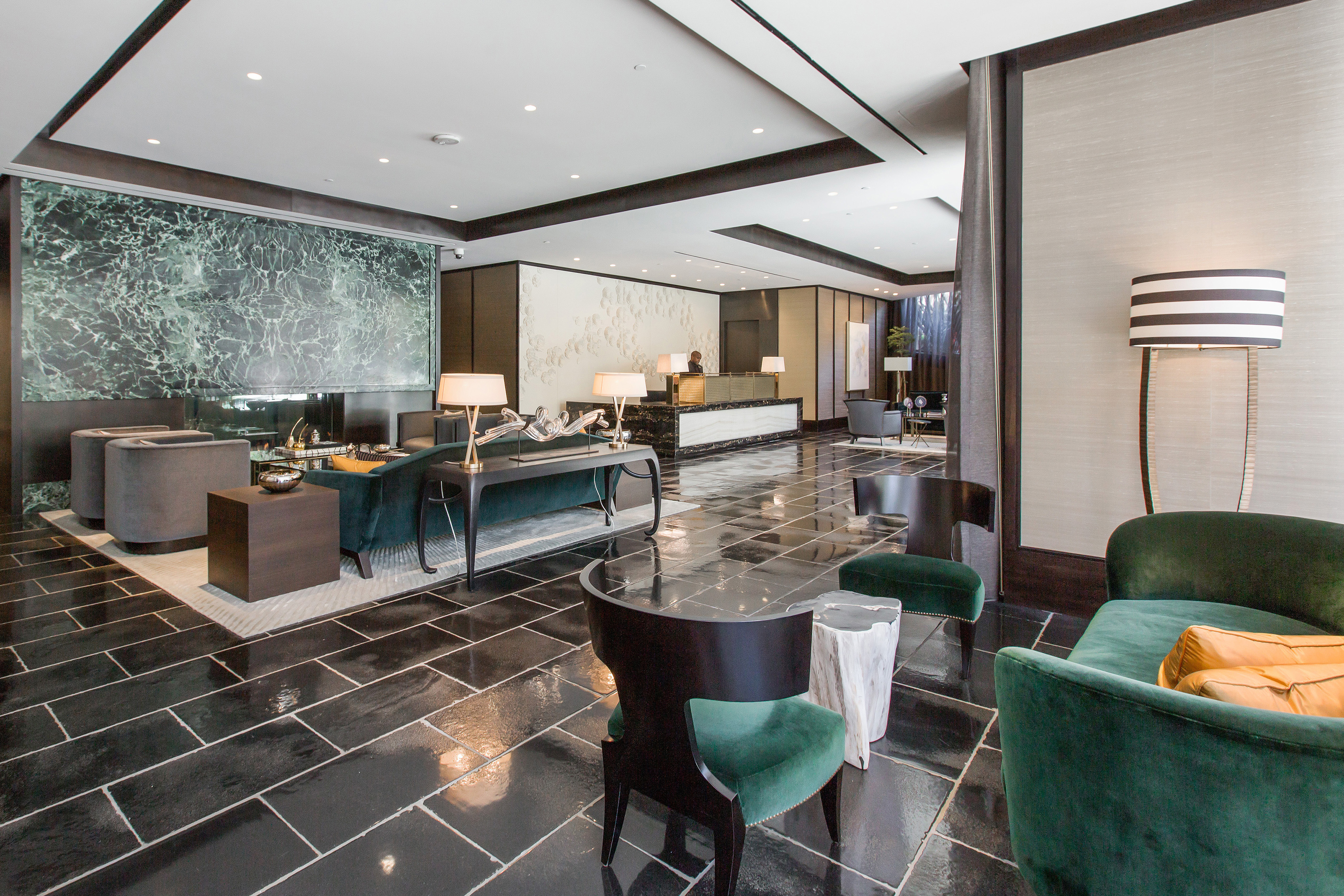
Grand Lobby

One of the lobby seating areas with fireplace

Reception attended 24/7

Fitness Center with Workout Patio

The Observatory on 8th Floor

The Observatory's view Terrace

Golden Gate Bridge from Observatory Terrace

Observatory Terrace's two seating areas

Alta Plaza Park as seen from The Observatory Terrace

The Observatory Lounge with fireplace

The Fillmore Suite for Guests

The Fillmore Suite's Terrace

The Fillmore Suite's Living Room

The Fillmore Suite's Full Bath

The Fillmore Suite's Kitchenette
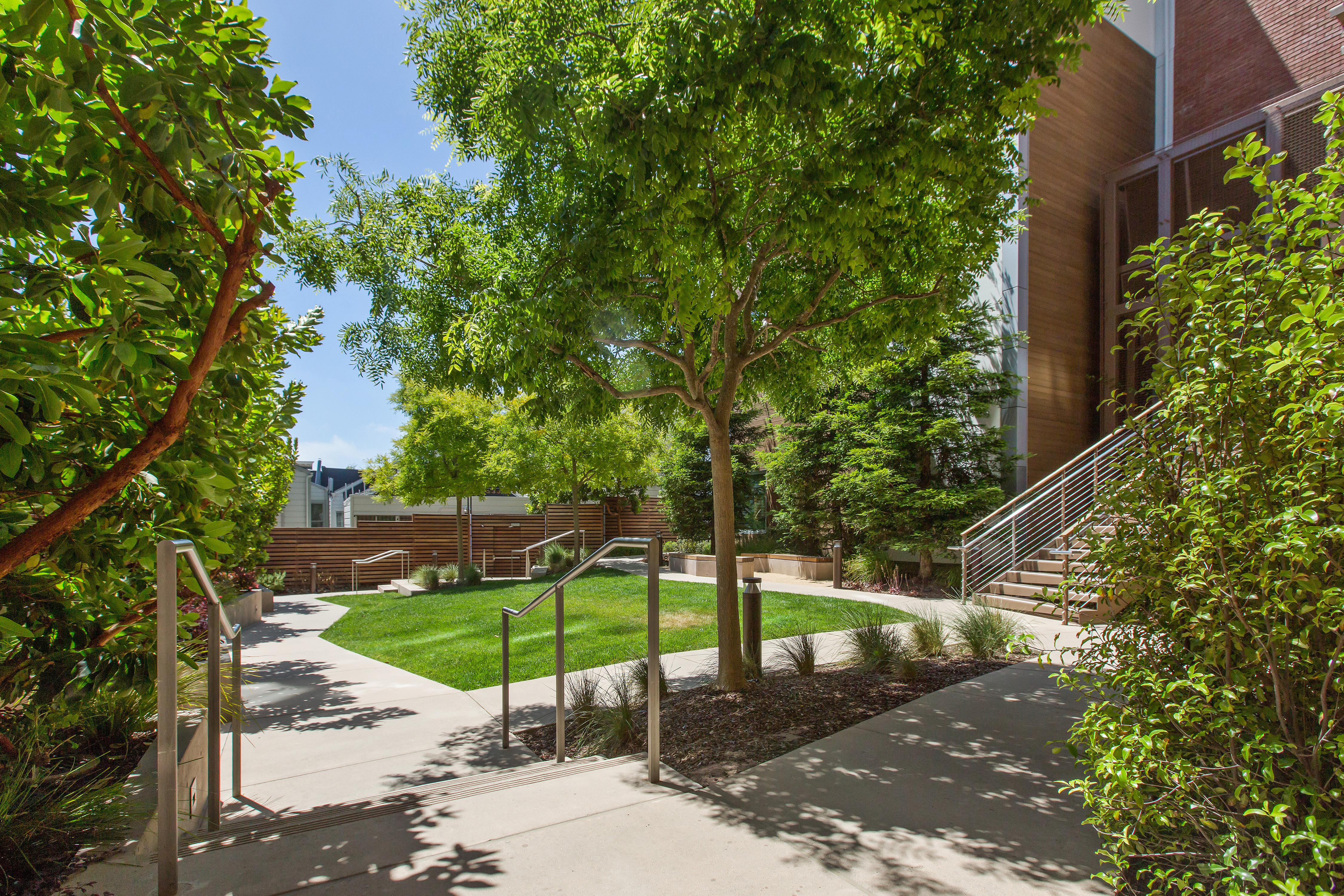
Tree -Studded Courtyard

Parking Lobby

The Pacific at Twilight
Video Description: The video opens with an aerial view over Alta Plaza, the Bay and Golden Gate Bridge with a layer of fog in the background and The Pacific in the foreground. The camera pans down The Pacific’s faceted exterior to street level and to the front entrance. Entering the lobby with black stone floor, long reception desk with white leather art installation on the wall behind. Moving to the left is a seating area and artwork on walls. The Fitness Center with workout equipment with a row of windows at the end of the room which open to a patio with seating area and greenery behind. Next to the Observatory Lounge with high ceiling, paneled wall with fireplace and floor to ceiling windows leading to roof deck. Furniture is in shades of aubergine and dark purple while the flooring is light hardwood. Moving outside onto the deck there are two seating areas with fire pits. A glass railing borders the deck while allowing views beyond of buildings to the north. To the west, the four-square city block grassy pyramid of Alta Plaza Park rises on the left of the screen and the bay and Golden Gate Bridge in the background. Panning to the right shows more of the bay with fog obscuring the horizon line. Aerial views of The Pacific from the north fly over the roof deck and rotate to the east showing highrise buildings of the downtown financial center in the distance. Rising higher, there is a glimpse of the Bay Bridge before the lens turns back to the north side of The Pacific with roof deck surrounded by buildings and parks of the city. The final scene is where it began with an aerial view over Alta Plaza, the Bay and Golden Gate Bridge with a layer of fog in the background.
Show video description. If you are having trouble viewing the video, please contact us for assistance.
