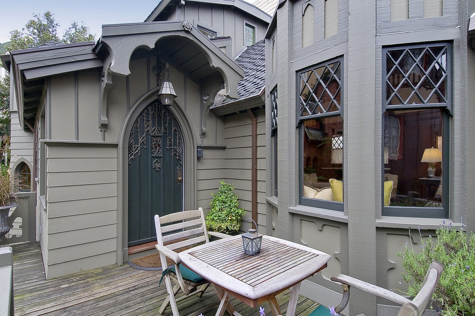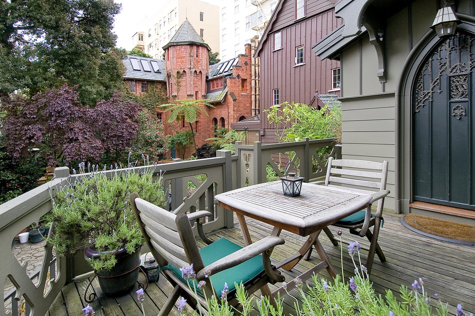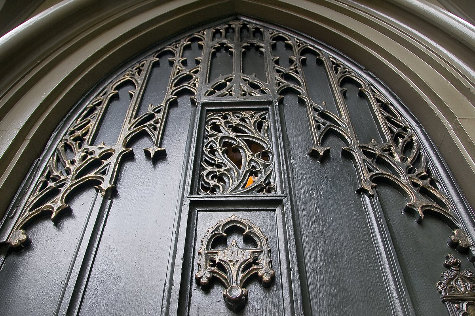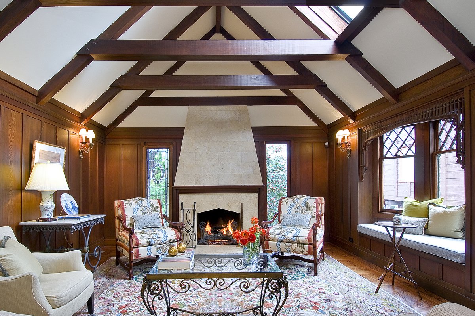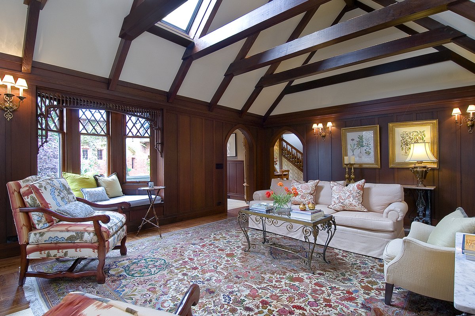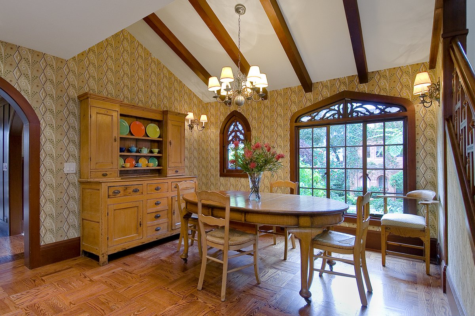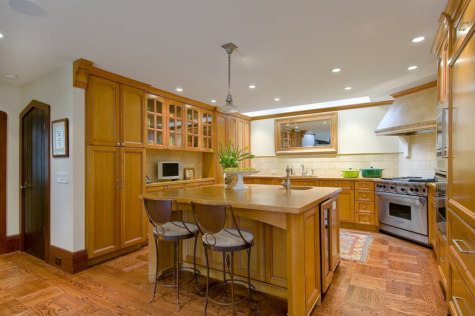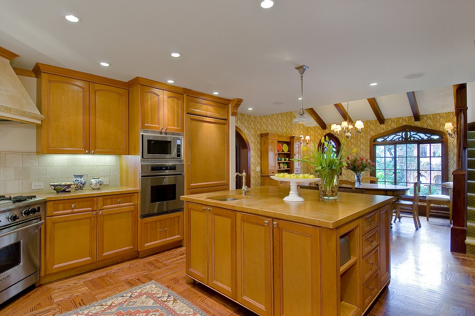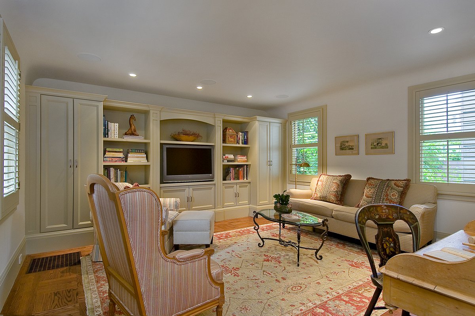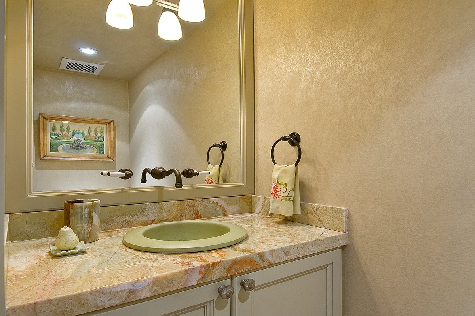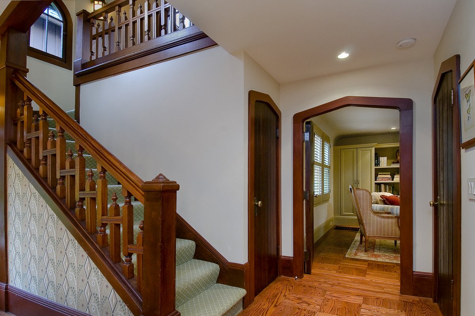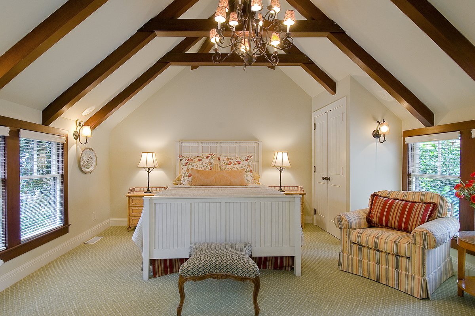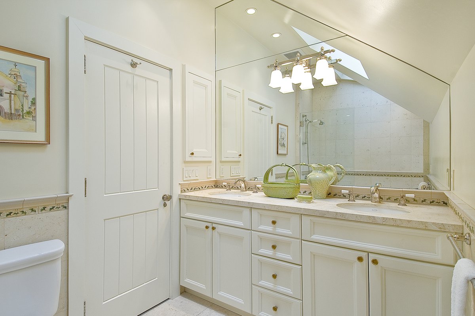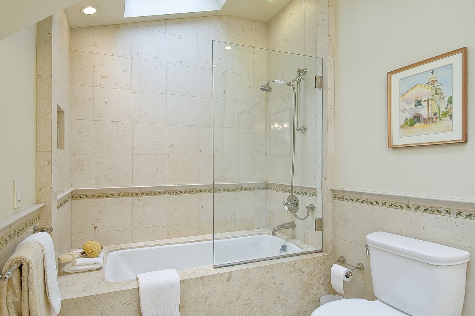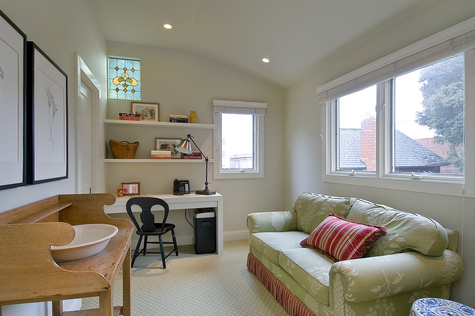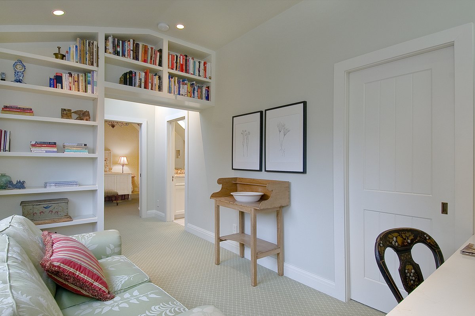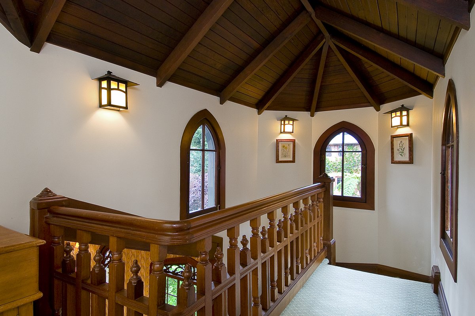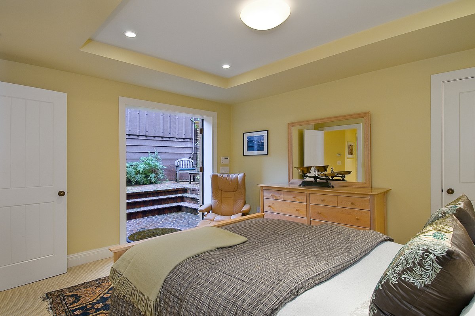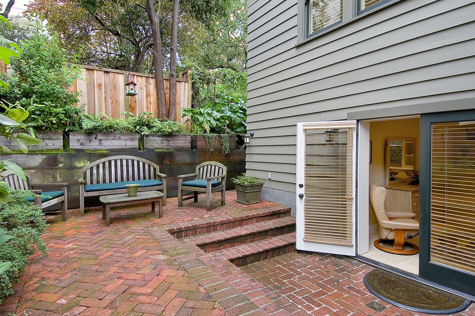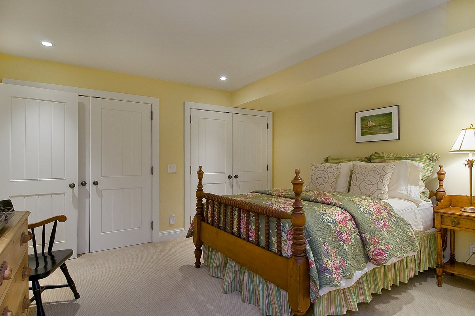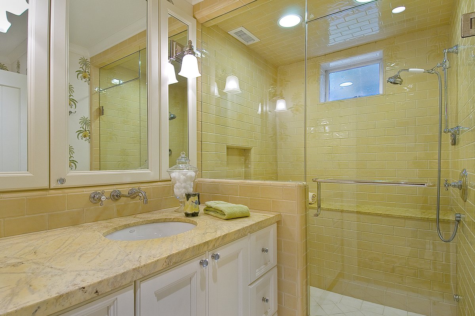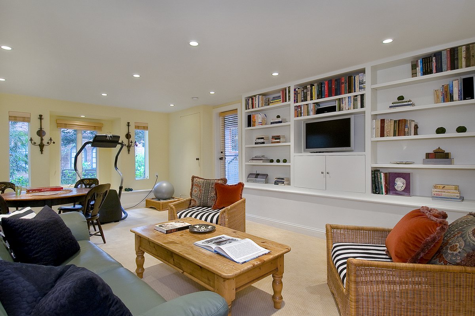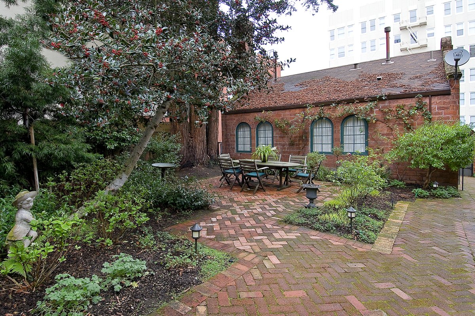This is your private getaway in the midst of Pacific Heights, inarguably one of San Francisco's finest neighborhoods. 1745 Vallejo offers a uniquely situated, fully detached, three level residence in a lushly landscaped setting hidden from the street. The current owners lovingly refurbished the residence in 2006 with an eye for quality and a respect for its architectural history. Materials chosen from a neutral palette throughout provide the perfect canvas for ones personal interior decor.
Several steps from the street lead to a wooden gate, opening onto a path to the gardens, herringbone brick courtyard and the home. Once inside, it is evident that every attention to detail has been carefully applied - beautiful hardwood floors, superb cabinetry, perfectly chosen stone, atmospheric and recessed lighting, and an intelligent provision of storage. The emphasis on indoor-outdoor living creates a stunning environment. Nature abounds just outside nearly every window.
The 2006 complete renovation and significant seismic upgrades were designed by Gary Jerabeck's team at Architectural Development Inc. (www.architectural-development.com) and executed by CWG Inc. (cwginc.net), general contractors. Leslie Zimmerman served as architectural landscaper.
The large entry deck and foyer lead to the dramatic vaulted living room with original ceiling beams, wall paneling and window seat. The many windows and skylight offer abundant natural light and provide views of the gardens while enjoying the large wood burning and gas fireplace.
Truly the heart of the home, the impressive chef's kitchen surrounds a massive working island (with concrete countertop) and is open to the generous dining area. A strategically placed skylight showcases the farmhouse sink. Appliances are top of the line and feature a Wolf gas stove with center grill. The remainder of the main floor of the residence includes a large media room with its wall of bookcases and cabinets flanked by closets. The powder room is nearby.
The charming staircase, originally from an early 1900's Sausalito church, with beamed wood ceiling and three windows leads to the upper level. This entire top floor of the residence is a welcoming adult retreat - a master suite with pitched beamed ceiling, den/sitting area, three closets, multiple skylights and dual-sink bath with shower over tub.
An exceptionally flexible floor plan completes the residence on its ground floor, with access to the courtyard garden and patio as well as the visually private rear garden. The large entertainment room/office with wall of superb cabinetry and surround sound provides a space for gathering with friends and family, workouts in a home gym or a home office perfect for greeting visitors. There are two additional bedrooms, a full bath with steam shower, laundry center and plenty of storage on this lower floor.
A sound system, with high tech components, provides entertainment to key rooms of the residence. Additional infrastructure elements include: intercom system for communication between house phones and front gate; security system; wireless Internet; timed irrigation system and landscape lighting.
Originally constructed in 1917, this charming residence is part of cluster of six storybook style homes originally designed for the extended family of a sea captain by the renowned Bay Area architect, Henry Gutterson. James Brooks, son of the captain, is reported to have been a woodworker who hand-built the external and internal decorative woodwork of the residence. 1745 & 1751 Vallejo constitute a two-unit condominium association with insurance as the only common expense and a shared 2-car side by side stone-faced garage at street level (left/east side is for #1745).
Additional Remarks
- *Square footage is per tax records and has not been verified by the Broker. Buyer is advised to investigate.
- The dining room chandelier and sconces are excluded from the sale. The china cabinet, grandfather's clock, and corner cabinet in the media room are attached for stability, but are not fixtures and are also excluded.
- Personal property included in the sale: three flat screen TVs (kitchen, media room, entertainment room) and sound system components.
- There are windows hidden by interior walls behind the master bed and in the media room.
- Two pets are allowed, per the CC&Rs.
- Please submit offers to be on SFAR contract with letter of financial capability/lender pre-approval and signed Disclosure Package.
- Link to online Disclosure Package is available from the listing agent upon request.
- Property taxes to be reassessed upon sale at 1.164% of the purchase pri
Less

