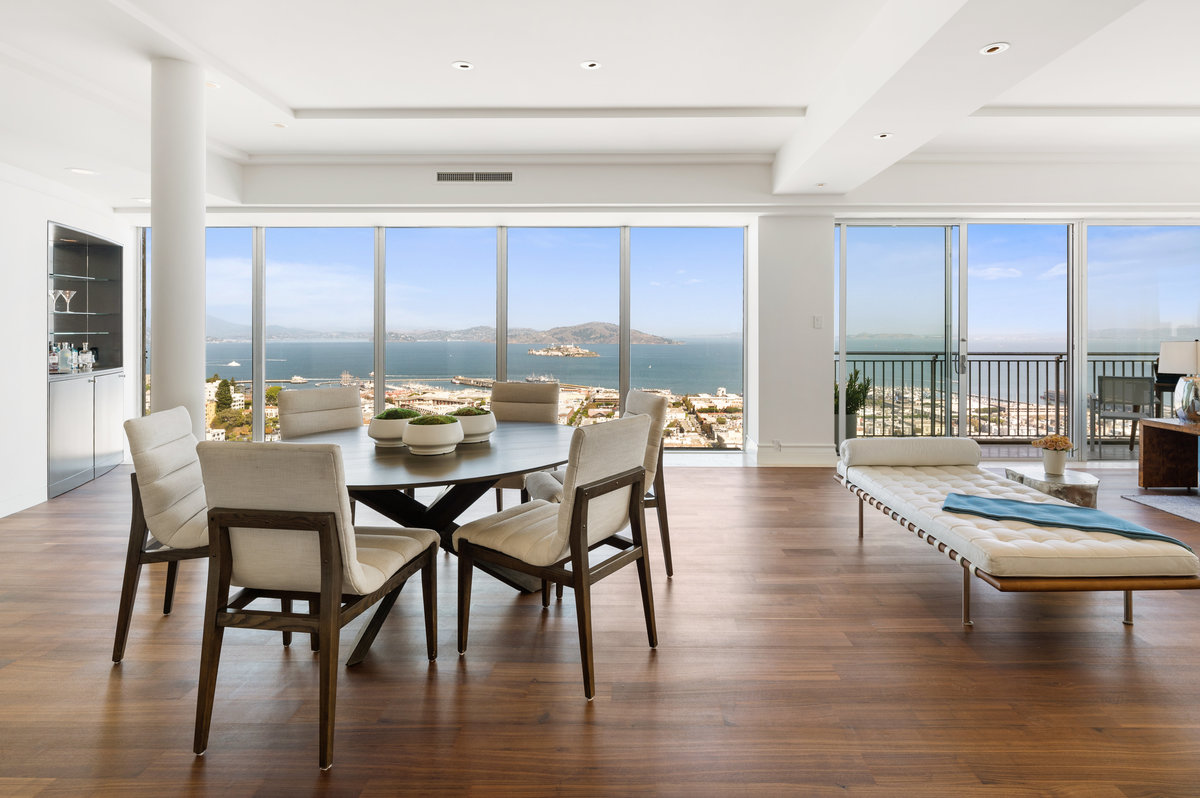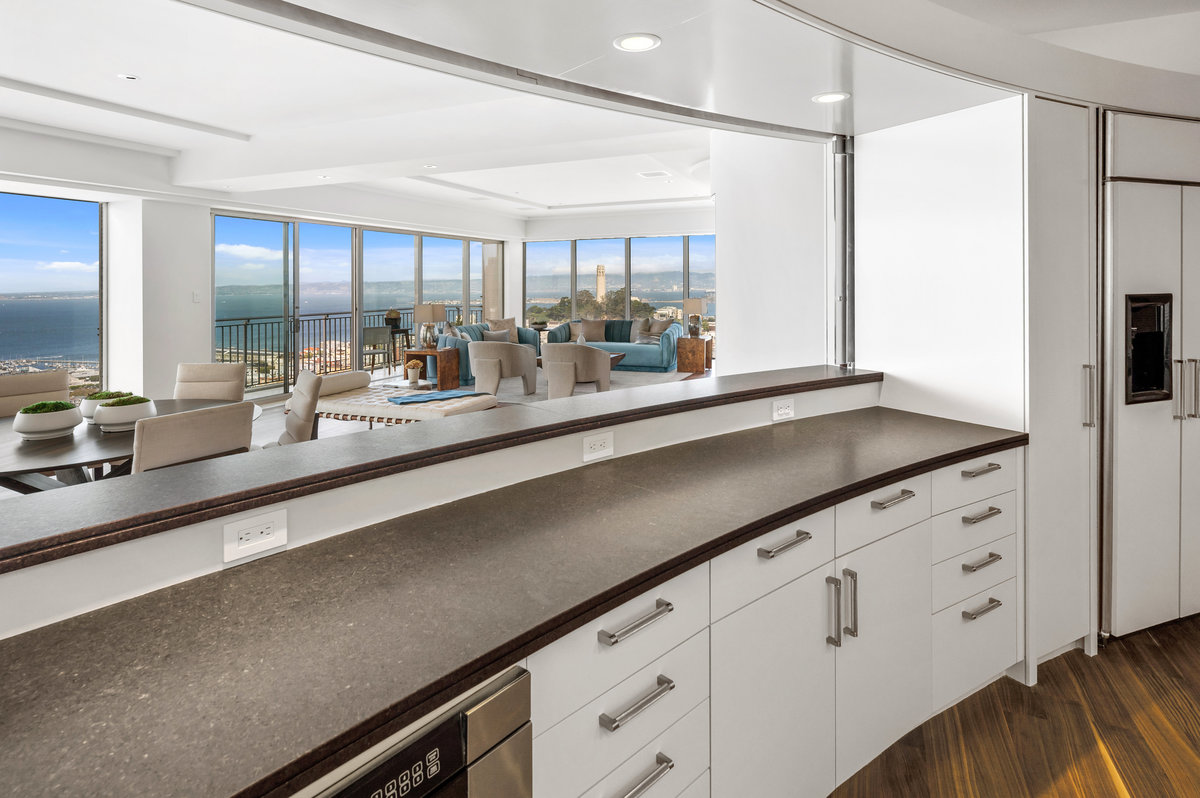Majestic Panoramic Views, World-Class Full-Service Cooperatives - Russian Hill
Features
- The very best panoramic views from all four exposures
- 1201: 3 ensuite bedrooms, 3.5 baths, spacious office, three terraces
- 1201: Fabulous kitchen set in massive curved alcove open to the views
- 1201: Living + dining open plan with fireplace and wet bar
- 1201: Gorgeous walnut floors throughout; Intricate stone & tile baths
- 1201: Wine room, laundry, air-conditioning, 3 car parking + storage
- 1203: Exceptional Bay, Alcatraz, Bay Bridge, Nob Hill, Russian Hill & downtown views and floor-to-ceiling windows
- 1203: An open plan great room with fireplace, streamlined kitchen and multiple seating areas, terrace
- 1203: Bedroom with ensuite bath, office, powder room, washer/dryer in laundry on 12th floor $12,100,000

Perfectly positioned with panoramic views in all directions

North views to Alcatraz and beyond from living room terrace

North and east views to Bay Bridge and Coit Tower from living room with fireplace

Eastern views of bay to Coit Tower and Bay Bridge from living room terrace

Living room to dining area - full impact of the residence's great room

Western views to sights of Golden Gate Bridge from living room terrace

Gracious curved entry foyer with display alcoves and gorgeous walnut floors

Dining area of great room with wetbar

Dining area to north views

Dining area to kitchen in massive curved alcove

Even the kitchen offers water and impressive views to accompany the beautiful finishes

Curved frosted glass panel can be employed to provide privacy between kitchen and dining room for dinner parties

Feel connected to the views and great room from the exceptionally well-designed kitchen

Curved wall between great room and private hall leading to bedroom suites

Primary bedroom with northwest views of bay to Alcatraz and Golden Gate Bridge

Views to northwest, including both towers of Golden Gate Bridge, from primary bedroom terrace

View to northeast from primary bedroom

Primary bedroom with two closets, exceptional storage and ensuite bath

Primary bath with glimpses of north view

Primary bath's onyx and marble finishes includes shower with view, private WC, dual sinks and large tub

Bedroom 2 - Guest suite, also enjoys views and its own terrace

Bath 2, ensuite to bedroom 2, with marble and stone mosaic tiles

Bedroom 3 with built-ins, two windows, closet

Bath 3 is ensuite to bedroom 3

Wine cellar

Curved entry foyer with art display alcoves; door on left leads to office

Generous office with views to Bay Bridge and downtown

Office with views to bay and Coit Tower

Elevator opens to 12th floor foyer with entrance to residence 1201

1201 Floor Plan

Residence 1203 with views of bay, Bay Bridge and iconic San Francisco from three exposures

Eastern view of iconic landmarks from the great room terrace

Gallery-style entry foyer

North and east views from seating area and terrace of great room

Northeast view from great room terrace

Southeast view from great room terrace

Full view of great room; office on right

Outstanding eastern views of Coit Tower and Bay Bridge from dining area

Streamlined kitchen

Den open to great room; powder room entrance at left

Ensuite bedroom with downtown view

Ensuite full bath with dual sinks and wall of closets

Office adjacent to great room

Elevator opens to 12th floor foyer with entrance to residence 1203

Residence 1203 Floor Plan

The Royal Towers with heated pool in foreground

Newly renovated lobby area (stone coffee table due shortly)

One of several seating areas in the Terrace Room

Kitchen/bar area in the Terrace Room

Heated pool with operable roof opening

A sampling of the several cardio machines in the gym

The gym offers pilates equipment, free weights, TRX and more
Video Description: Aerial footage circles around 1750 Taylor Street, a high-rise building, with scenes of San Francisco bay in the background. An open door into #1201 invites the viewer into a clean, modern space with white walls & ceilings, warm wood flooring and floor to ceiling windows positioned to maximize panoramic views. The Bay, Golden Gate and Bay Bridges, the iconic landmarks, downtown, Nob Hill and the Russian Hill neighborhood are all there from the floor to ceiling windows. Moving into the living space, a corner seating area with two teal blue sofas and a white stone fireplace is flanked with floor to ceiling windows and dazzling bay views. A sliding door opens to a terrace spanning the living area. Most furniture and accessories are all white. Looking inward from the corner windows, a curved wall bisects the space while an open counter reveals the kitchen behind the wall and adjacent to dining area and wet bar. The spacious kitchen has white cabinets, dark counters and tile backsplash. Appliances are stainless steel or encased in white to blend with the cabinetry. A full panorama view is available from the kitchen. Moving into the primary corner bedroom NW views of the Bay and city are revealed with a terrace on the west side. The ensuite bath is of warm colored stone with a jet tub, double sink counter and the wc/bidet and steam shower in separate areas behind frosted glass doors. Bedroom 2 has SW facing city views and a terrace on the south side. The ensuite bath has a vanity with white marble counter, taupe stone flooring and walls with glass enclosed shower and white/taupe accent wall. A smaller 3rd bedroom is painted dark blue with wood accent bookcases and a daybed. The ensuite bath in warm tan stone with shower over bath. A powder room and half circle wine room with floor to ceiling wooden bottle racks are located in the hallway behind the kitchen. This back hallway circles around to the entry where we began. Continuing to the right of the entrance is an office with Bay Bridge and downtown views. East facing footage shows views of the city with Coit Tower, downtown, Bay Bridge and east bay in the background. Looking down on the south side of the building there is a glass covered swimming pool with retractable roof. The next view shows the pool at the base of the building with Alcatraz, Angel Island and Marin behind followed by views of the bay and city from the residence at twilight. Onscreen text highlights features of the residence and the final image is a photo of Rebecca Schumacher, listing agent, with her contact information.
Show video description. If you are having trouble viewing the video, please contact us for assistance.
