Superb South Views, Stellar Full-Service, A+ Location - Pacific Heights
Features
- 2 bedrooms, 2 full baths, 1 independent parking space with EV charger
- Approx. 11’ ceilings, floor-to-ceiling windows
- European gas kitchen with statuario white marble island, counter seating
- Wide plank pale European oak floors, automated solar shades, bedroom drapes, custom closets, curated light fixtures, in-home laundry
- 2016 construction, air-conditioning, elevators, 24/7 front desk staff
- A+ Pacific Heights location combined with 5-star amenities
- 1325 interior sqft per developer*
- HOA dues: $1,579.39 plus $286.80 parking = $1,866.19 total per month $3,800,000
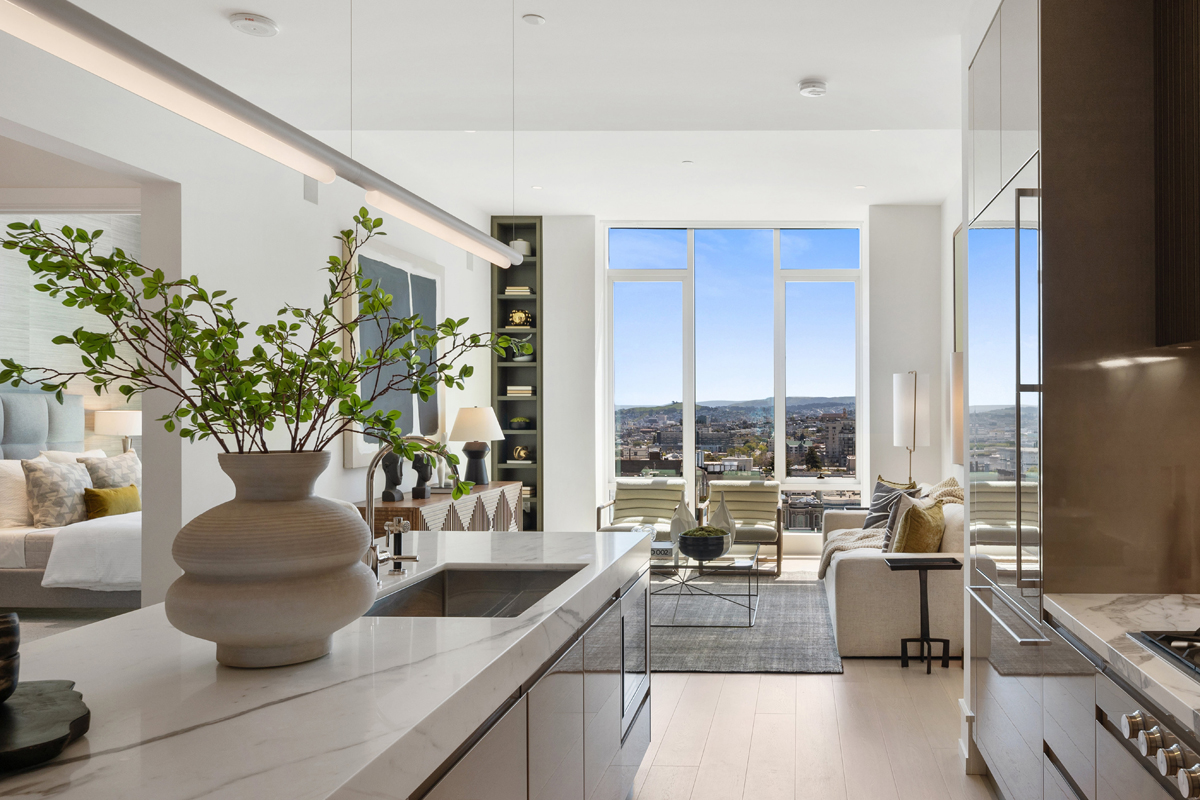
Great room with southern outlooks

Sacramento Street Lobby Entry to The Pacific at 2121 Webster Street
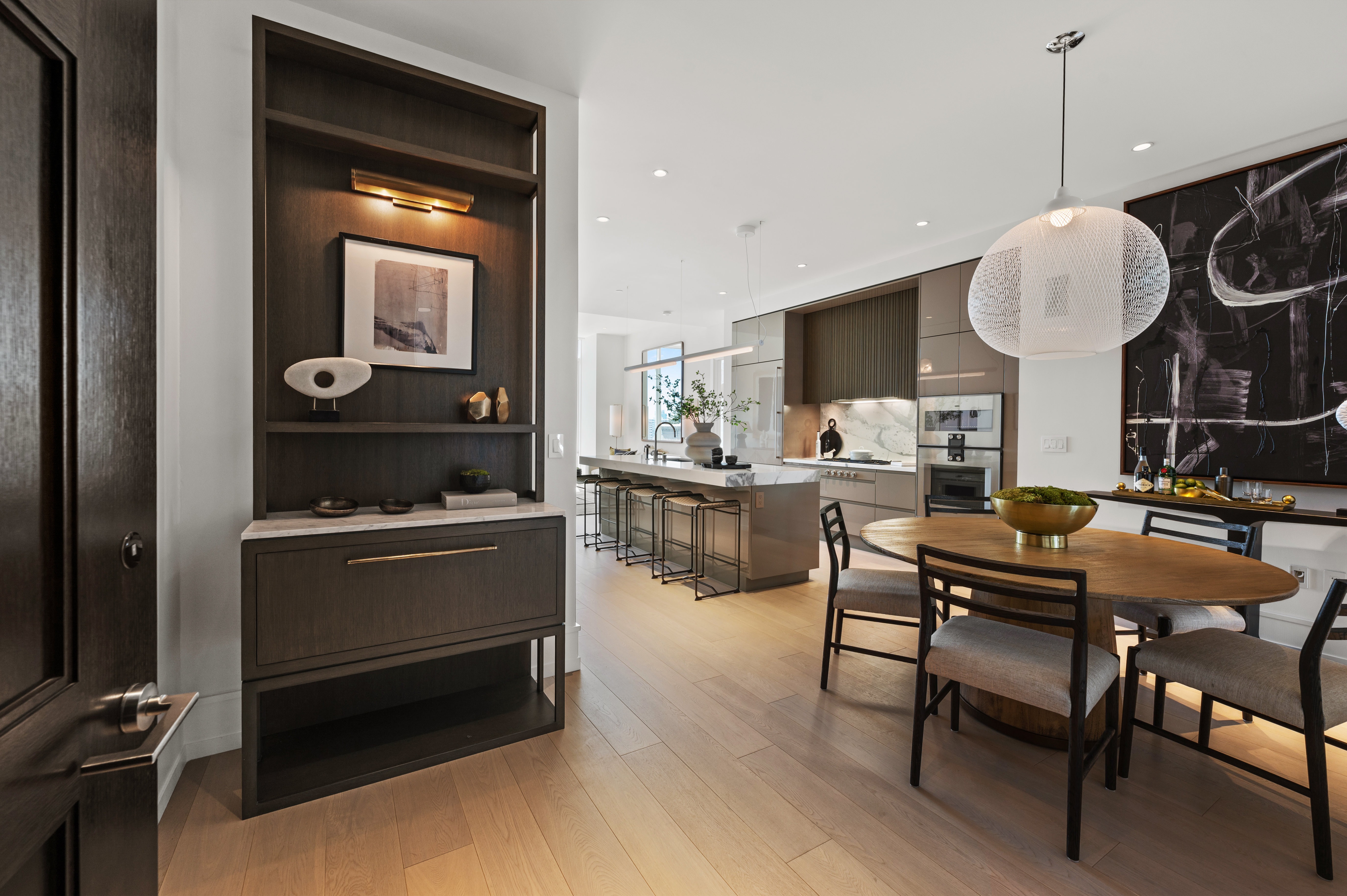
Entry to Residence 503, with dining-kitchen-living open plan great room
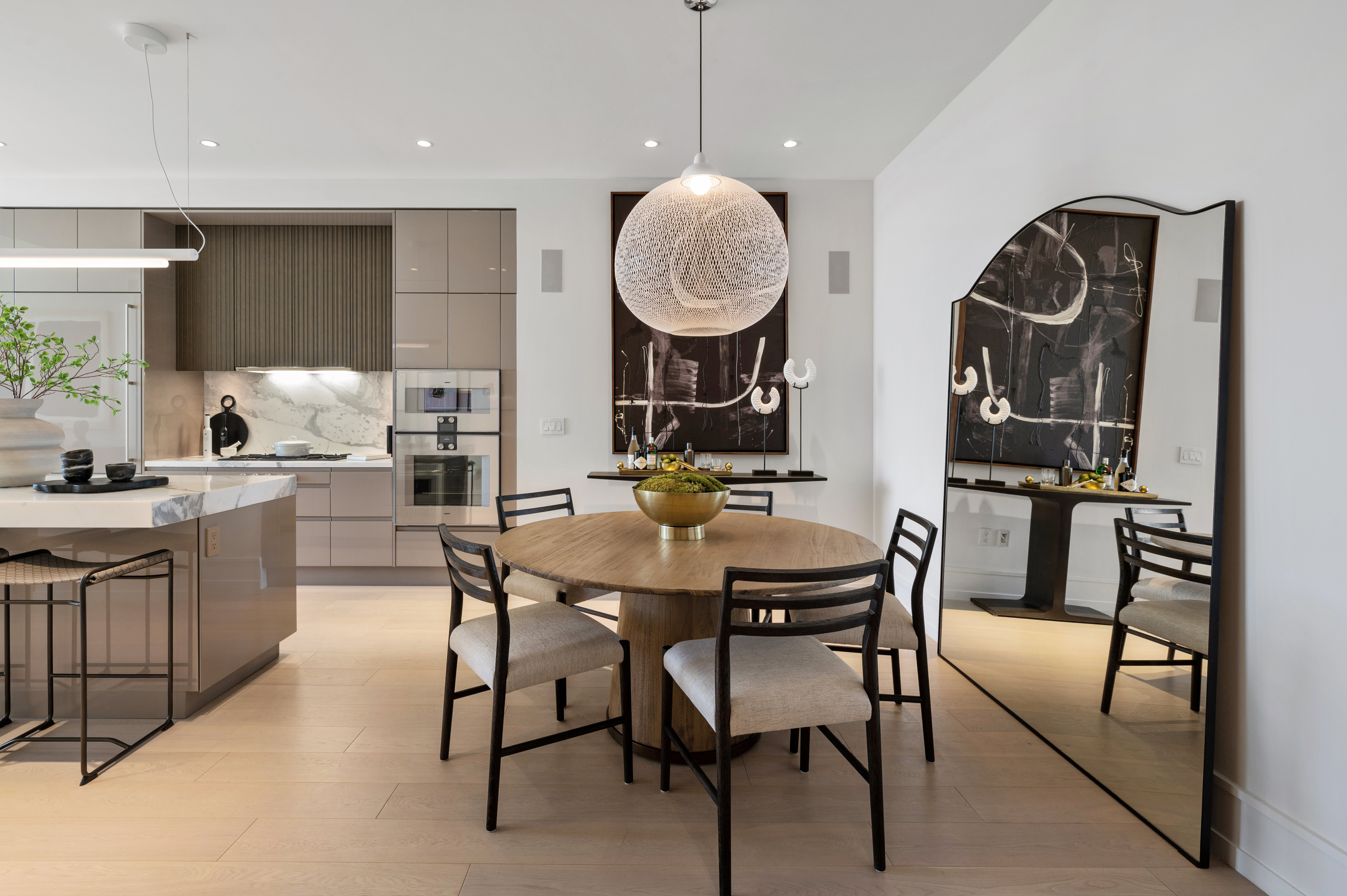
Dining area of great room; note the wide plank pale European oak floors
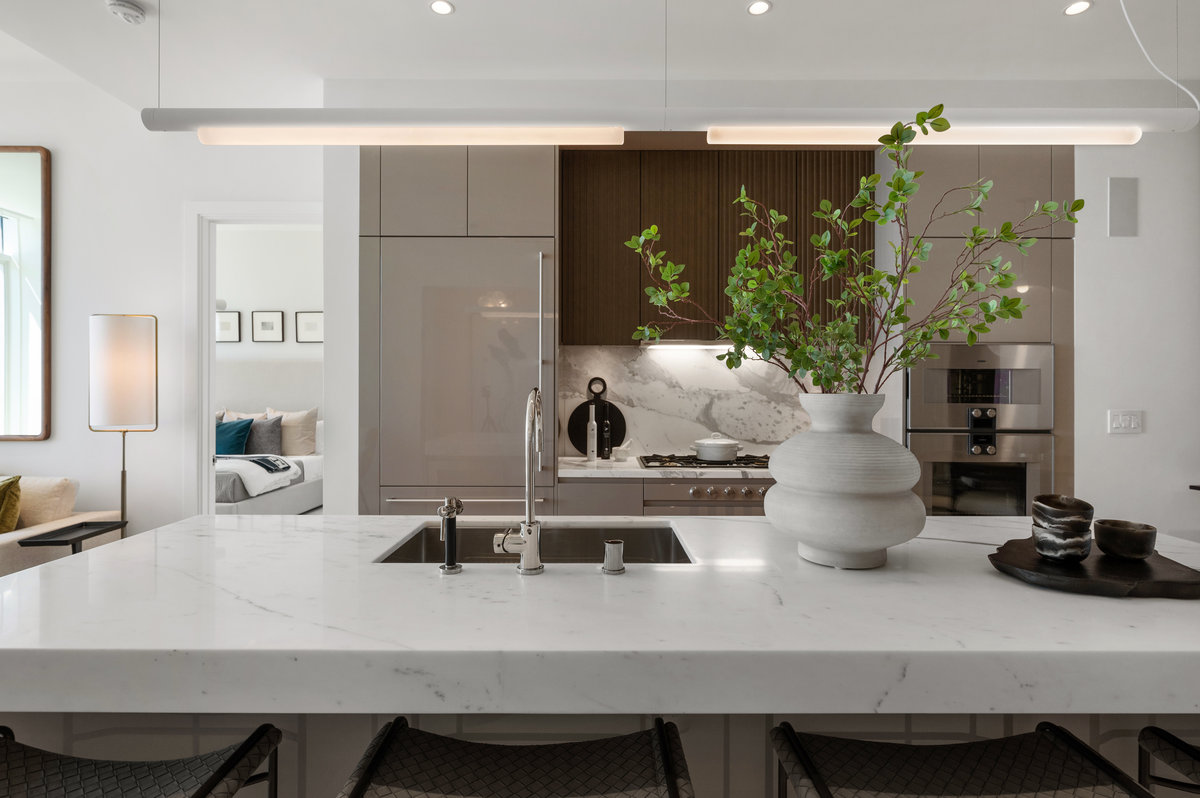
Counter seating for four in this gorgeous kitchen

Living area of #503's great room. Views far across the City to the southern hills. Note the synagogue reflected in the mirror.
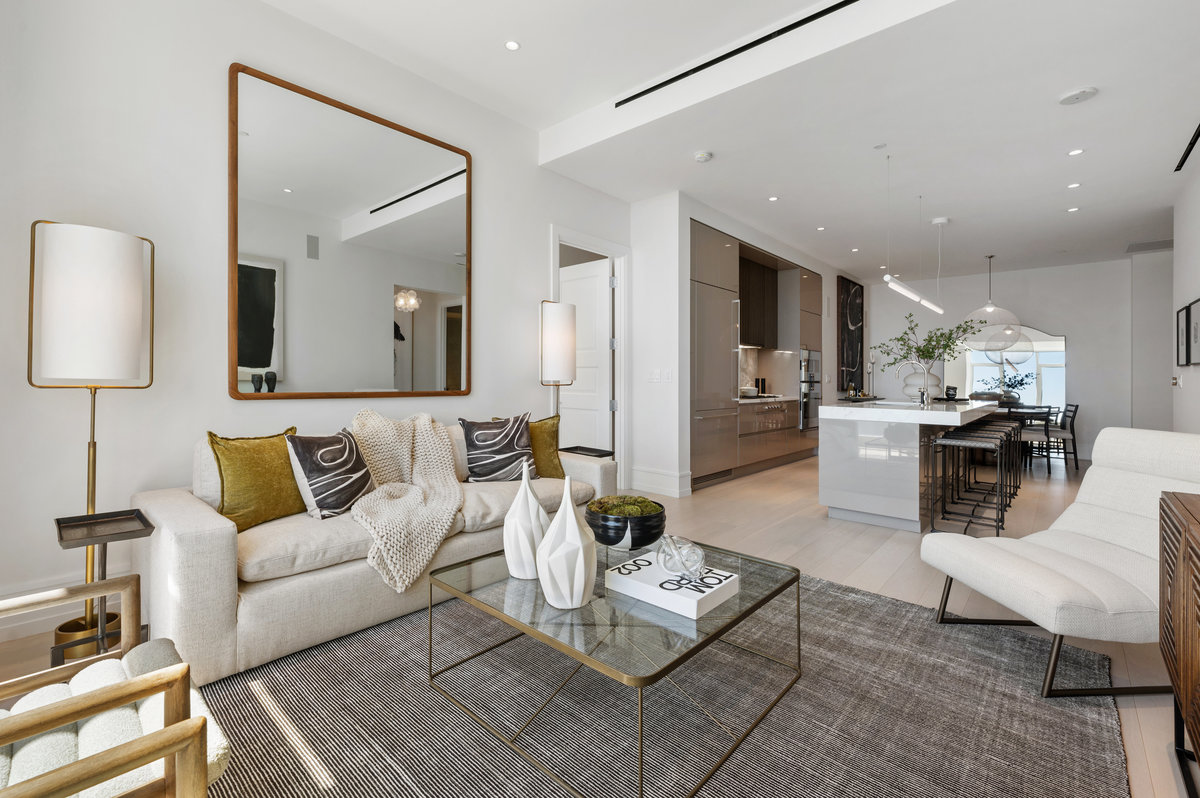
Great room; doorway on the left leads to the primary suite
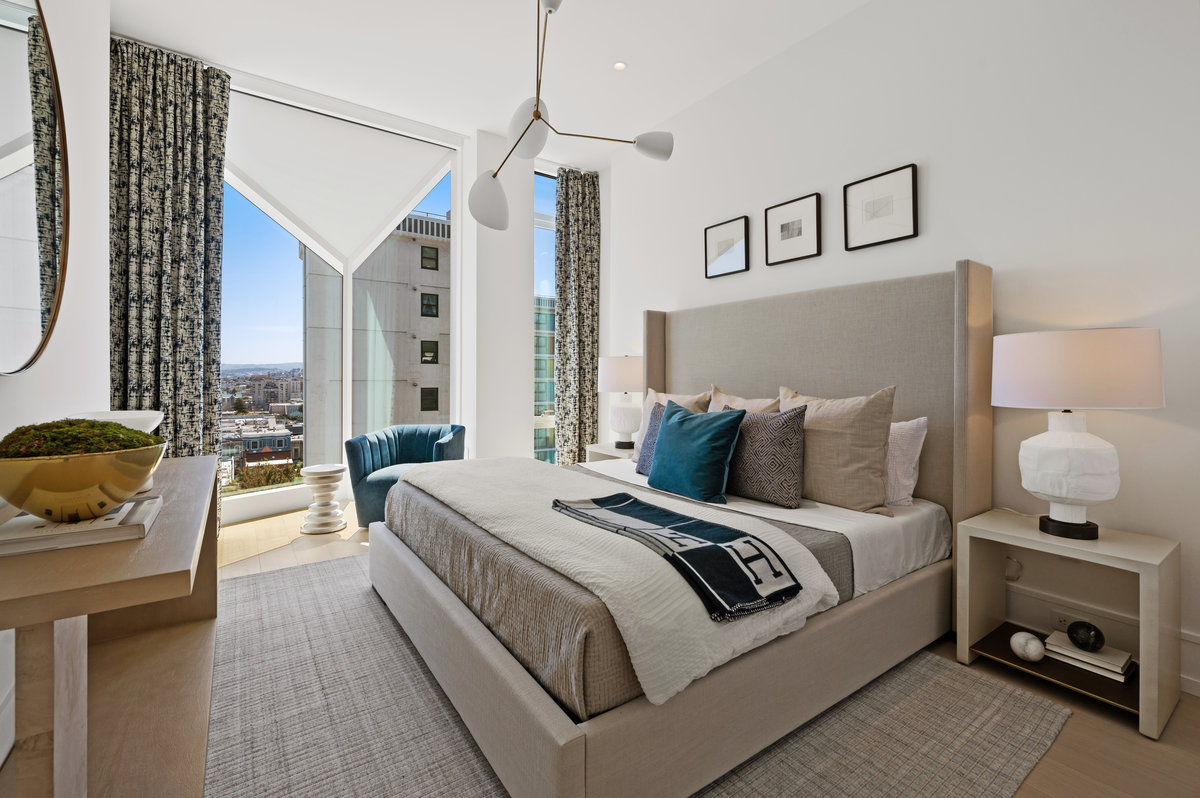
Primary suite with aperture window, modern architecture's nod to a bay window, that allows for views far to the east and west on Sacramento. Loung
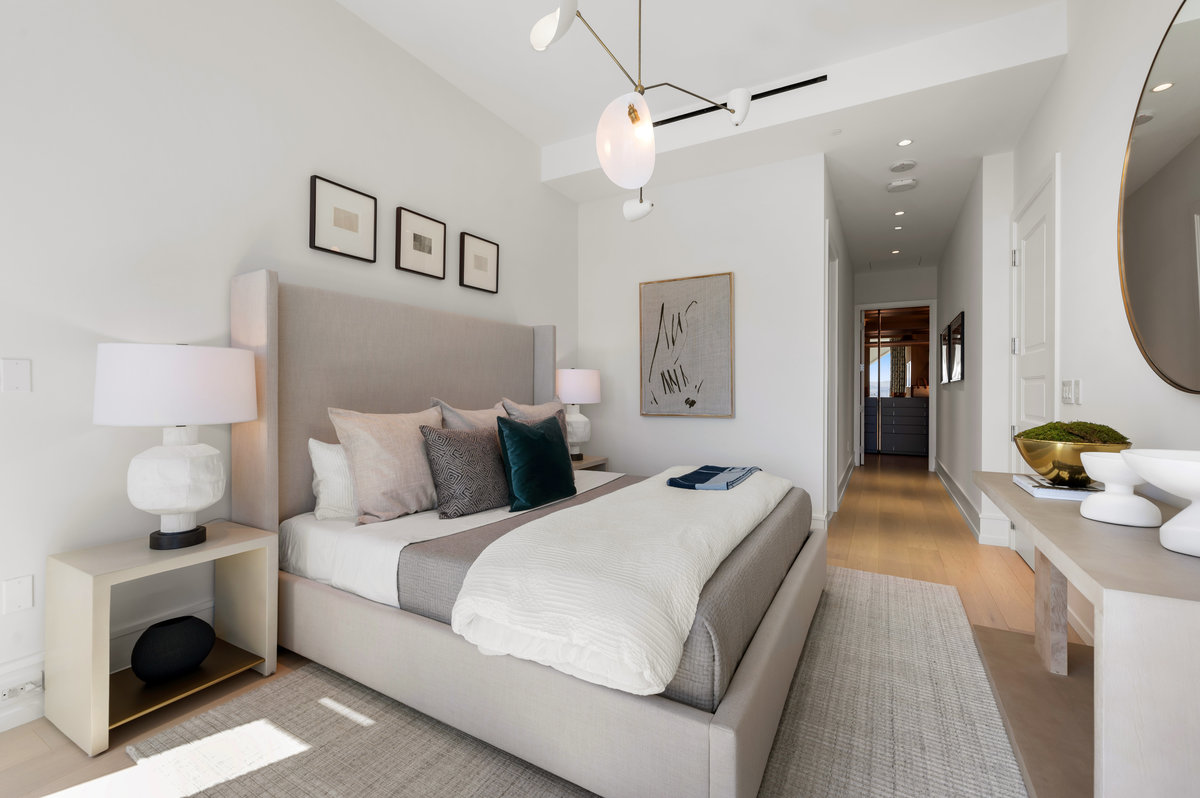
Primary suite with doorway to primary bath on left and beautifully outfitted dressing room at the end
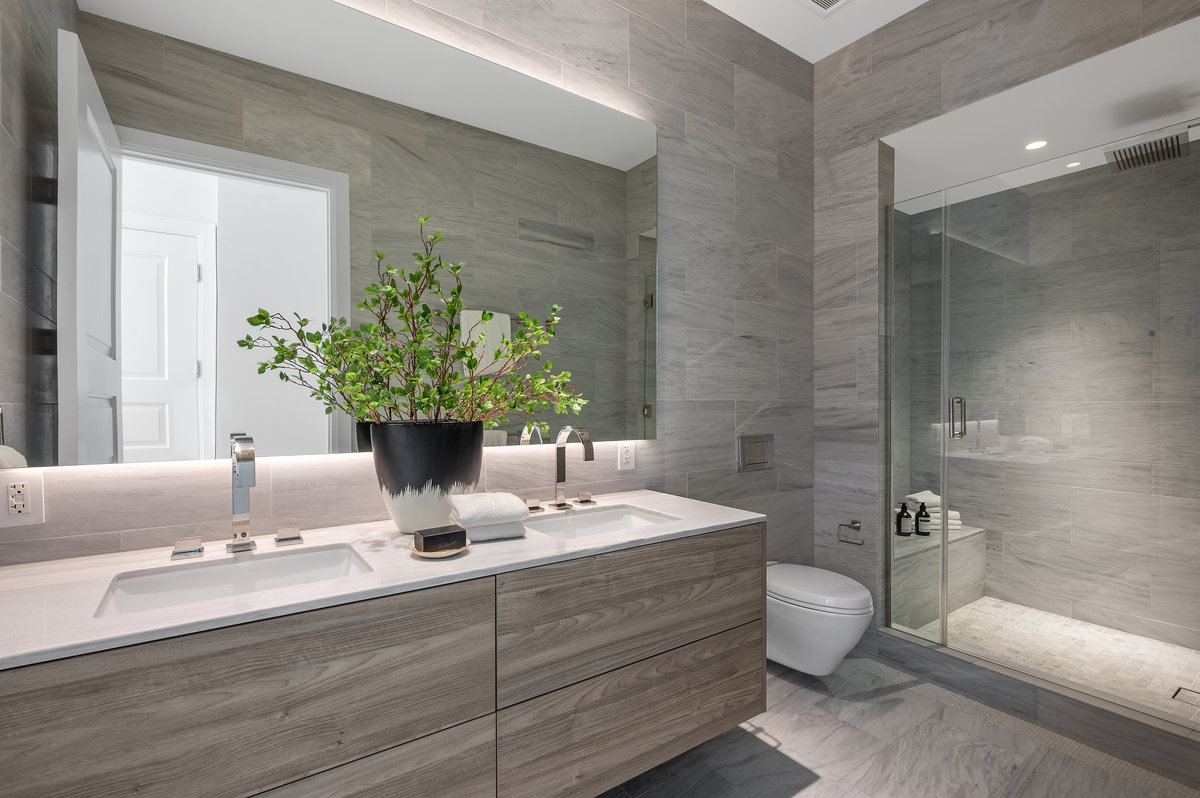
Primary bath, clad entirely in stone, dual sinks, radiant floor heat, large shower with seat
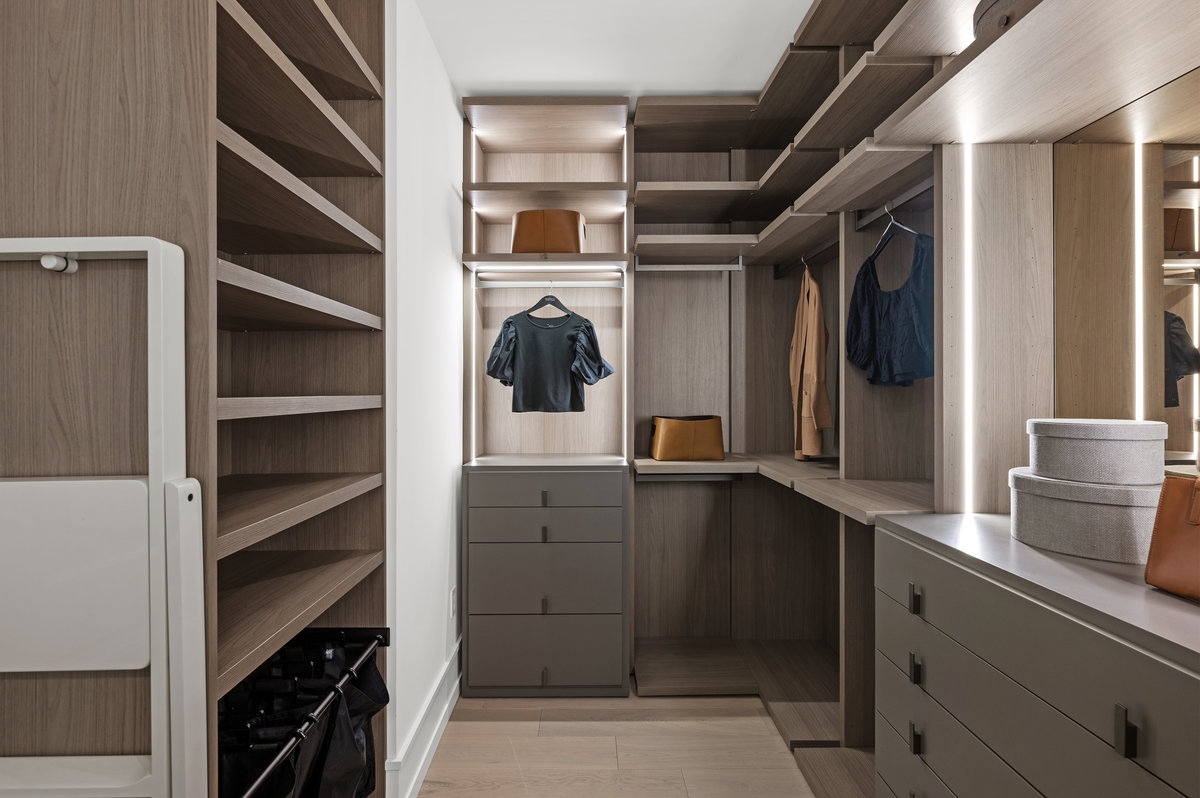
Image 1 of 2 of the primary suite's large custom closet
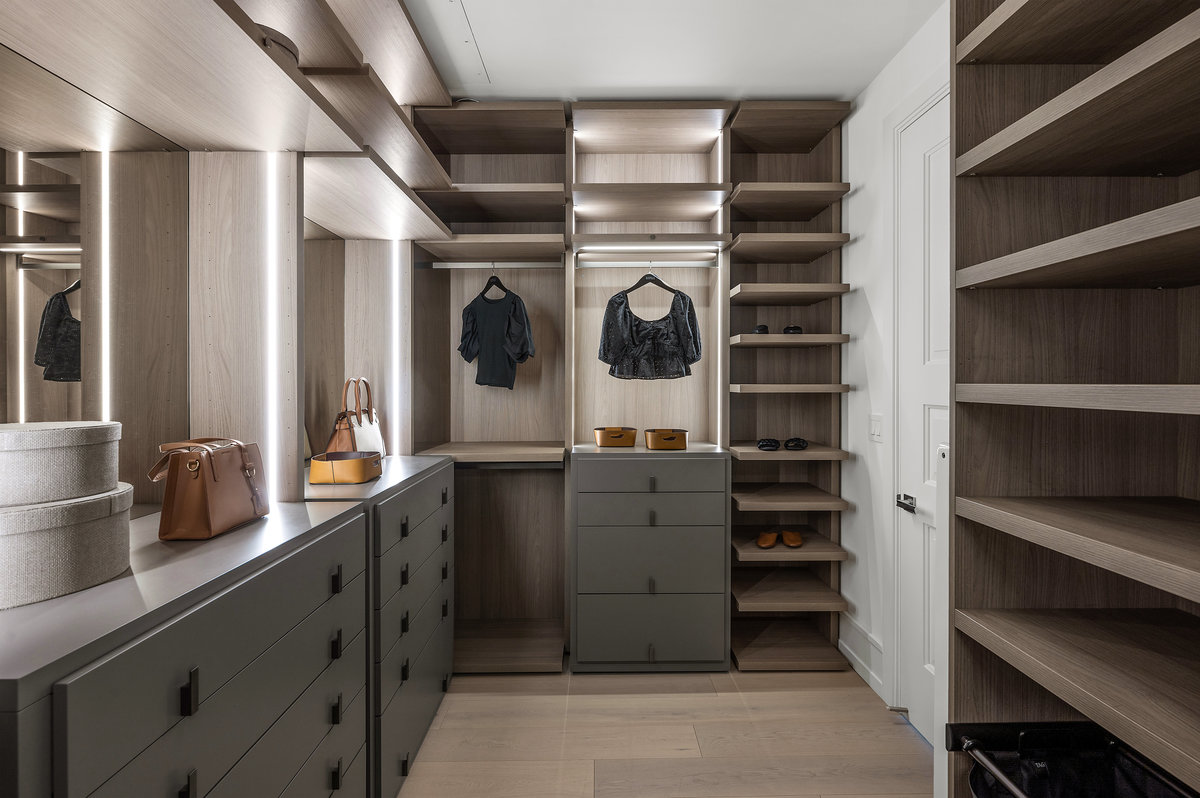
Image 2 of 2 of the primary suite's large custom closet with enhanced lighting
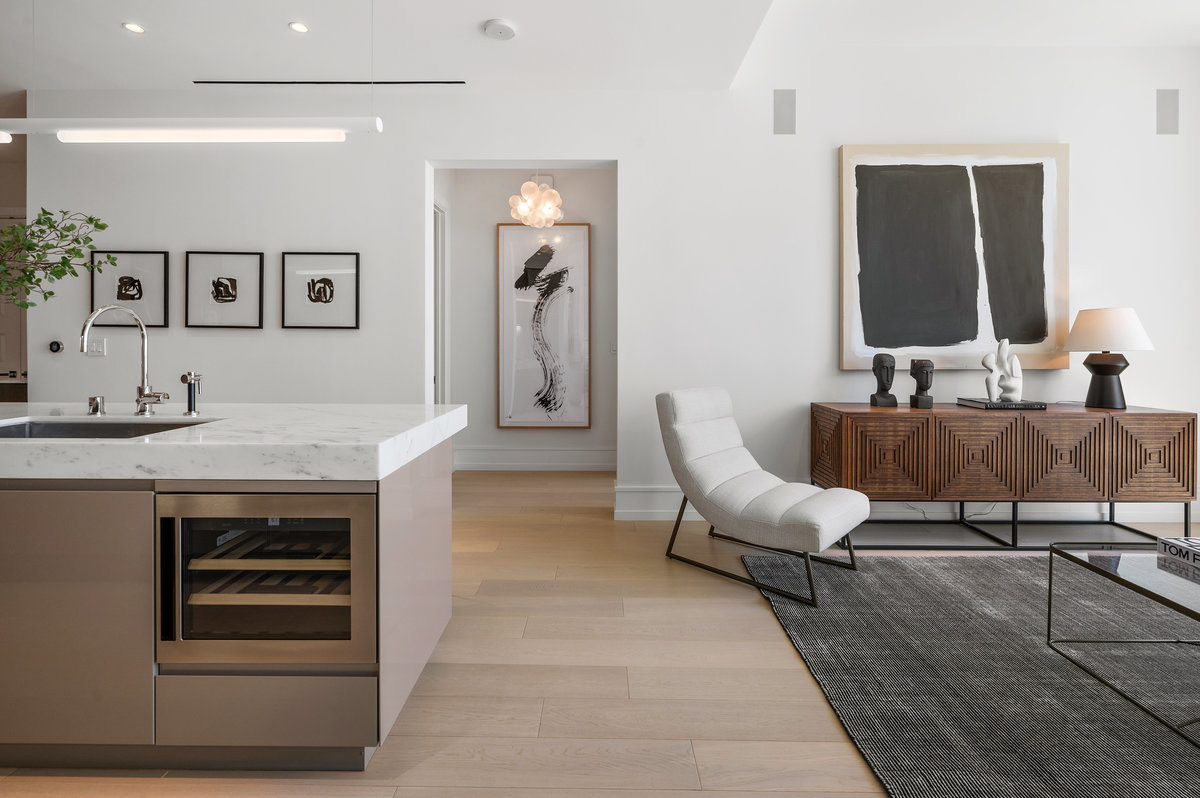
Through the great room to the recessed entry to the guest bedroom on right and guest bath on left
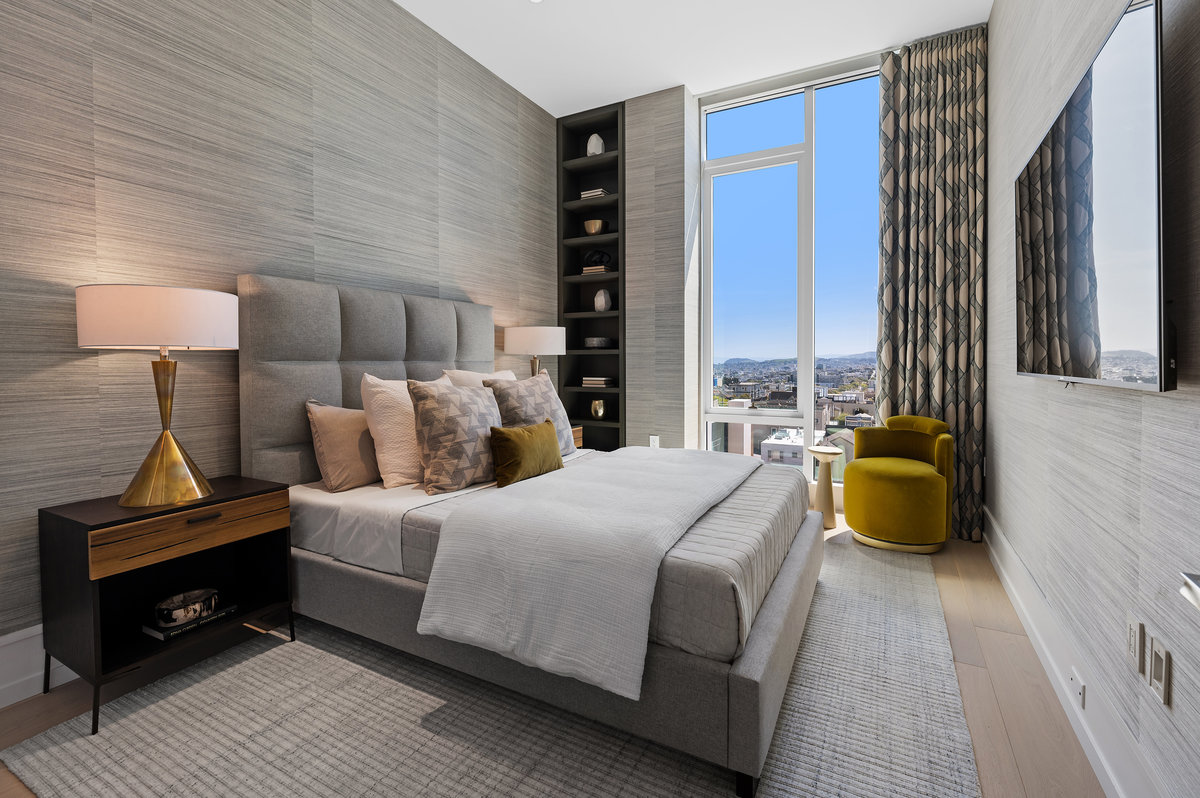
Guest bedroom with custom bookcases, handsome grasscloth wallpaper, custom blackout drapes, flat screen TV. Could alternatively serve as a home office
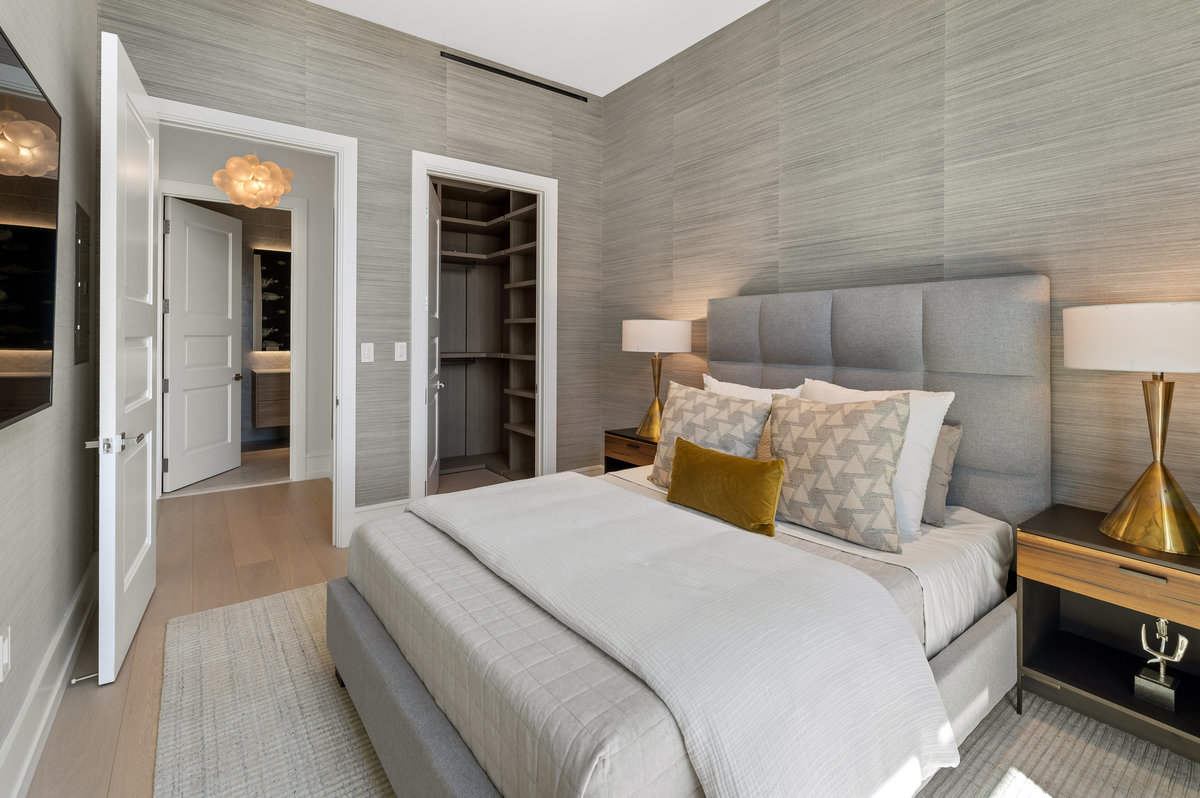
Guest bedroom with custom closet; doorway to guest bath
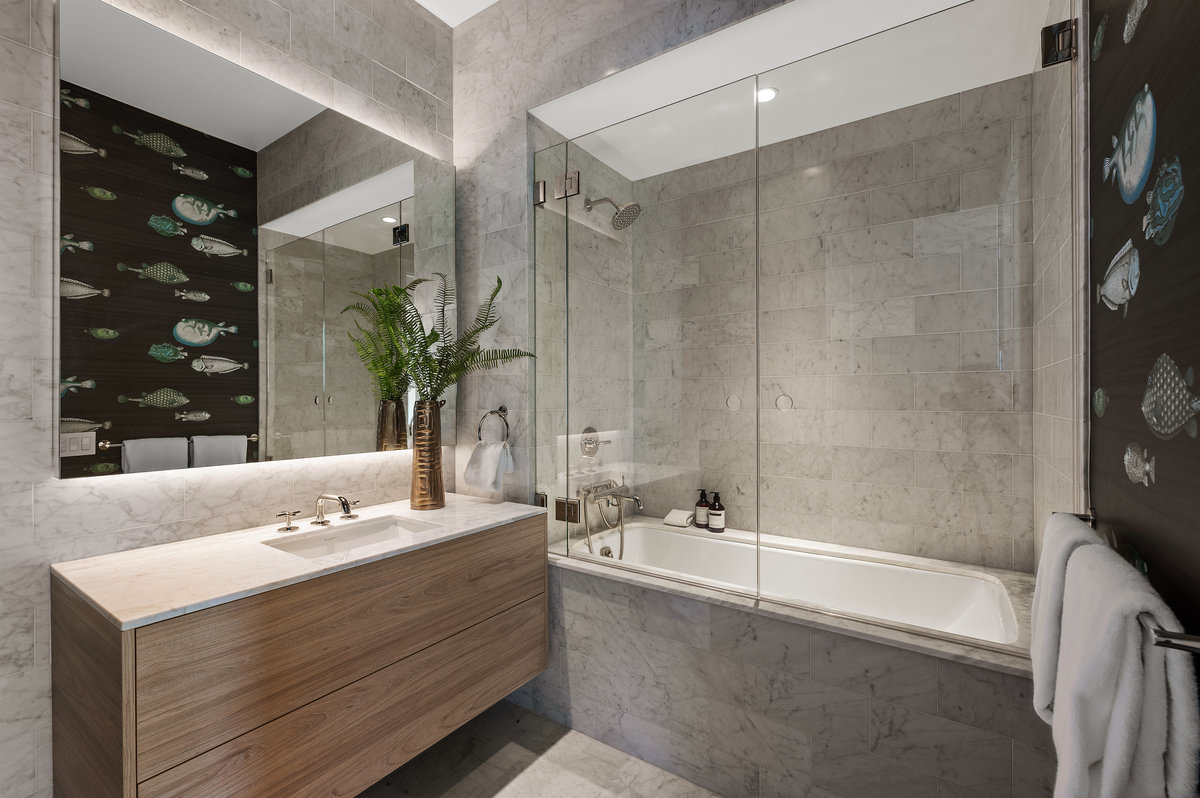
Guest bath with our favorite acquatic wallpaper
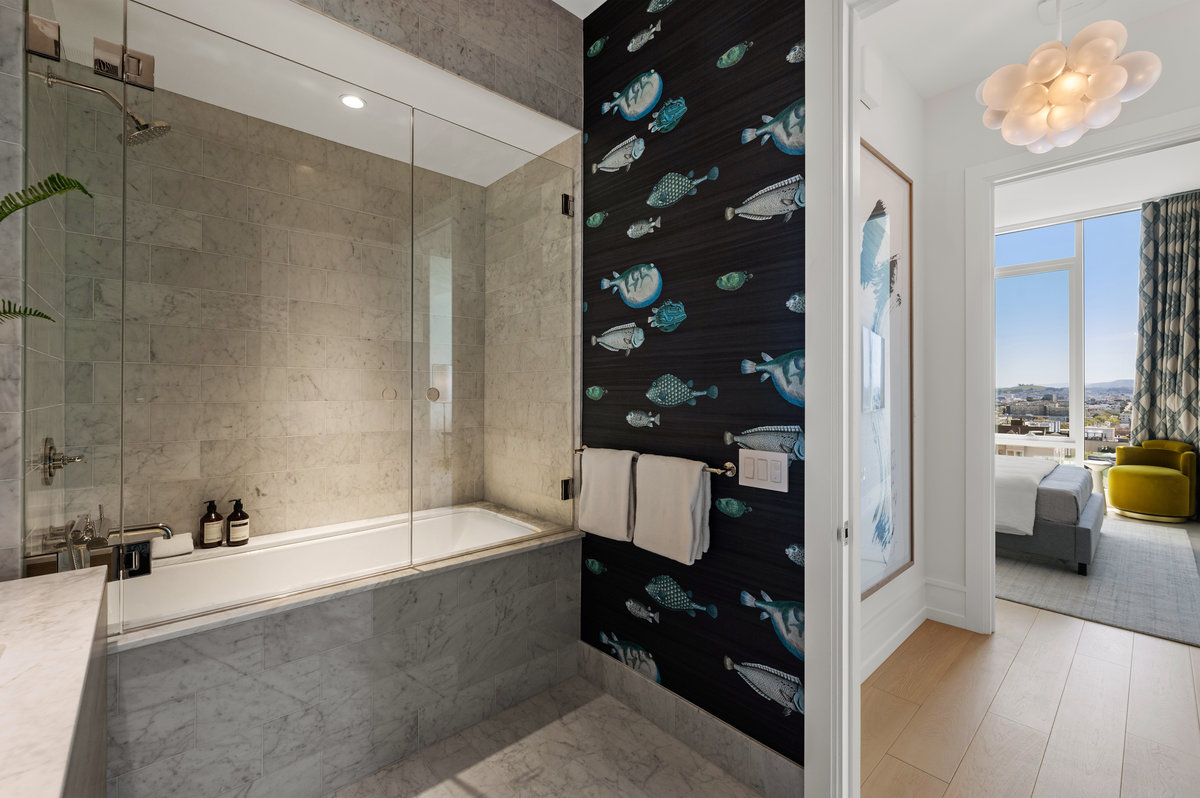
Guest bath with shower over tub; across from guest bedroom and southern windows
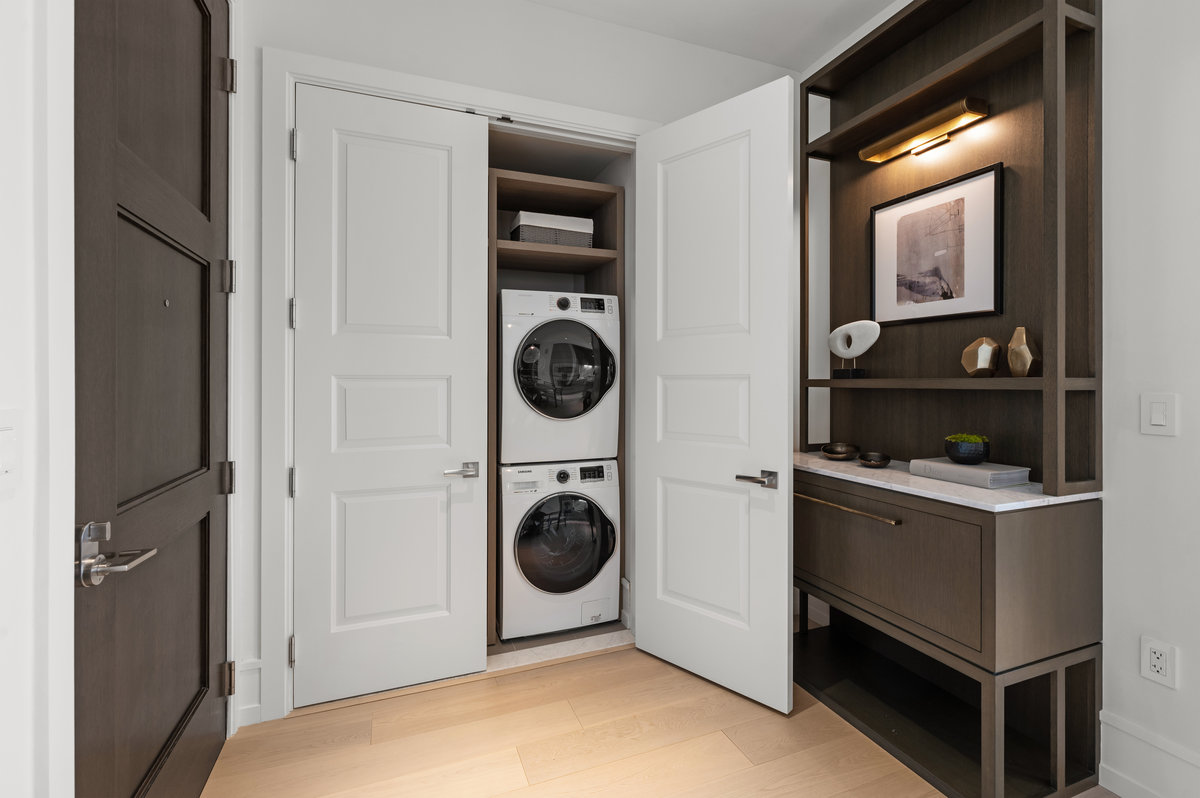
Washer dryer (on right) plus coat closet/pantry shelving (on left) are located near entry of the residence.

Floor Plan Residence 503

Grand Lobby of The Pacific, staffed 24/7

Lobby seating area

Reception desk with 24/7 attendant

Fitness Center with outdoor workout patio

The Observatory on 8th floor

The Observatory's view Terrace

Golden Gate Bridge View from Observatory Terrace

Two seating areas on view Terrace

Alta Plaza Park as seen from the Observatory Terrace

The Observatory Lounge with fireplace

Tree -Studded Courtyard

Fillmore Guest Suite

Patio of Fillmore Suite

Living area of Fillmore Suite

Full bath of Fillmore Suite

Kitchenette of Fillmore Suite

Parking Garage Lobby

The Pacific exterior at twilight
Neighborhood Images

Alta Plaza Park

Bay view from Alta Plaza Park

Alta Plaza Park

Playground in Alta Plaza Park

Bay view fromAlta Plaza Park

City view from Alta Plaza Park

Sport courts in Alta Plaza Park

Alta Plaza Park

Pacific Heights neighborhood

Blue Bottle Coffee on Fillmore Street

Nest boutique on Fillmore Street

Fillmore Street

Salt & Straw on Fillmore Street

Credo Beauty on Fillmore Street

Curbside Cafe on California at on Fillmore Street

Fillmore Street

Jane on Fillmore Street

Mollie Stone's grocery on California at Fillmore Street

Pizzeria Delfina on California at Fillmore Street

Hudson Grace on Sacramento Street

Button Down on Sacramento Street

Anthem on Sacramento Street

Sacramento Street

Sue Fisher King on Sacramento Street

Presidio Branch Library on Sacramento Street

View south from Lafayette Park

View north from Lafayette Park

View from Lafayette Park

Lafayette Park

Lafayette Park

View west from Lafayette Park

Lafayette Park

Playground in Lafayette Park

Playground in Lafayette Park

Playground in Lafayette Park

Tennis courts in Lafayette Park
Video Description: The video opens with an aerial view over Alta Plaza, the Bay and Golden Gate Bridge with a layer of fog in the background and The Pacific in the foreground. The camera pans down The Pacific’s faceted exterior to street level and to the front entrance. Entering the lobby with black stone floor, long reception desk with white leather art installation on the wall behind. Moving to the left is a seating area and artwork on walls. The Fitness Center with workout equipment with a row of windows at the end of the room which open to a patio with seating area and greenery behind. Next to the Observatory Lounge club room with high ceiling, paneled wall with fireplace and floor to ceiling windows leading to roof deck. Furniture is in shades of aubergine and dark purple while the flooring is light hardwood. Moving outside onto the deck there are two seating areas with fire pits. A glass railing borders the deck while allowing views beyond of buildings to the north. To the west, the four-square city block grassy pyramid of Alta Plaza Park rises on the left of the screen and the bay and Golden Gate Bridge in the background. Panning to the right shows more of the bay with fog obscuring the horizon line. Aerial views of The Pacific from the north fly over the roof deck and rotate to the east showing highrise buildings of the downtown financial center in the distance. Rising higher, there is a glimpse of the Bay Bridge before the lens turns back to the north side of The Pacific with roof deck surrounded by buildings and parks of the city. The final scene is where it began with an aerial view over Alta Plaza, the Bay and Golden Gate Bridge with a layer of fog in the background.
Video Description: The video opens with an aerial view over Alta Plaza Park and pans north to show people picnicking on the grass then the Bay and Golden Gate Bridge. More views of the park show the playground, a brown shingle house across from the park and a wooden park bench then a bird’s eye view of two people playing tennis. The video then switches to street level with scenes along the Fillmore Street commercial district. These scenes include store signs, decorative store windows, people walking along the sidewalk, shopping in stores and dining outside at tables on the sidewalk. Cut to a close-up of street musicians and their instruments, bass, sax and drums. The video moves back to aerial views of Alta Plaza Park and the surrounding residential buildings. People relaxing on the grass are shown then the video pulls back to reveal a view of the Bay to the north.
Show video descriptions. If you are having trouble viewing the video, please contact us for assistance.
