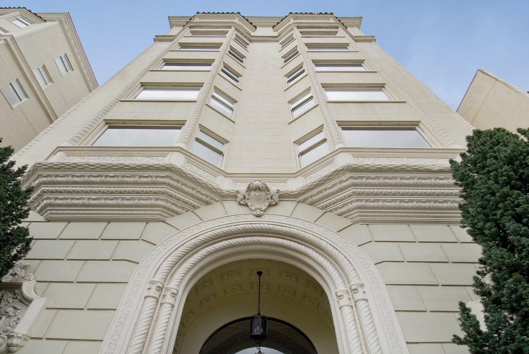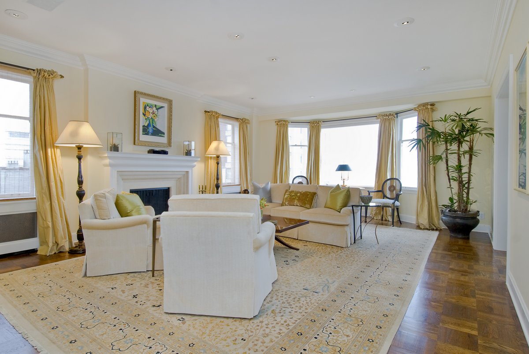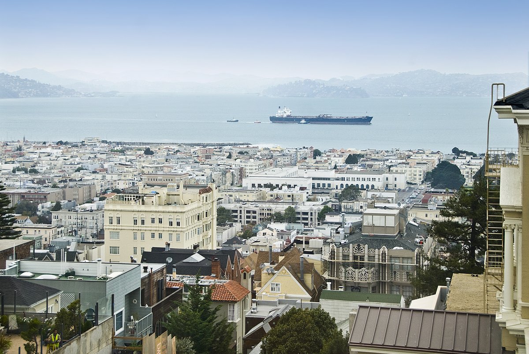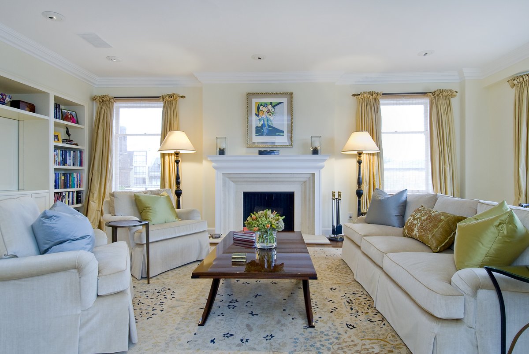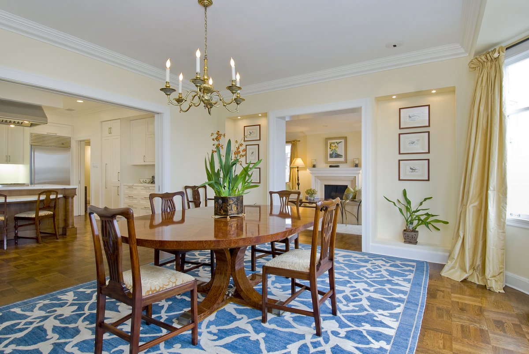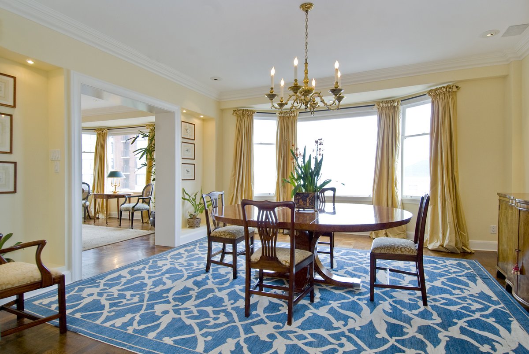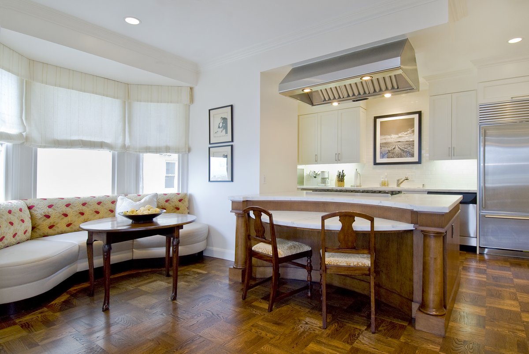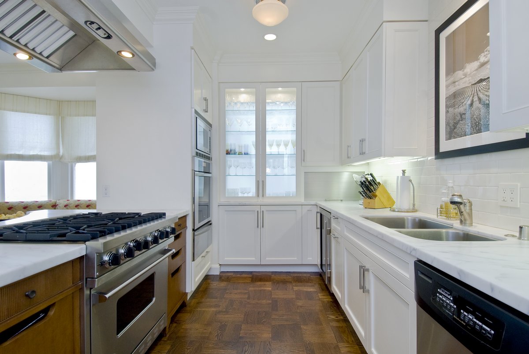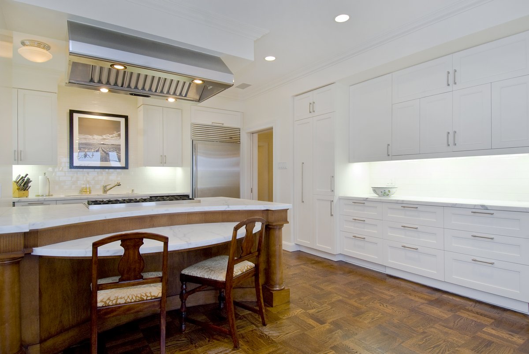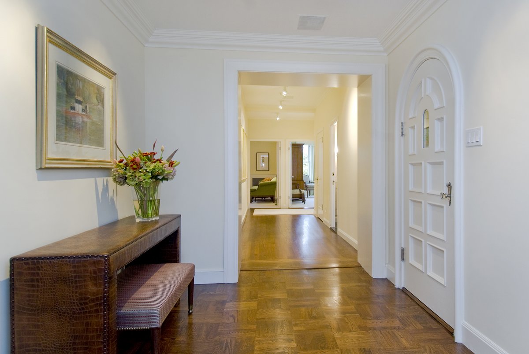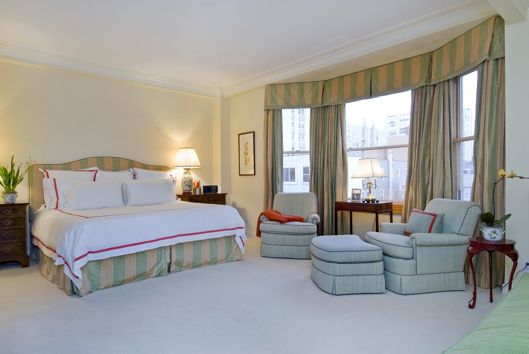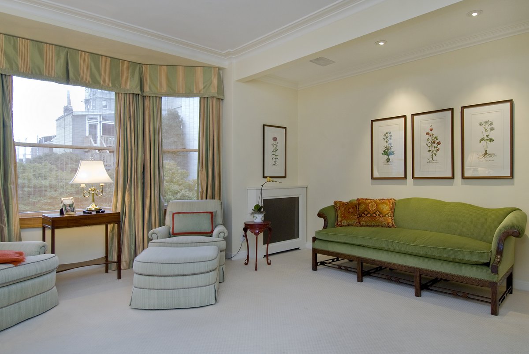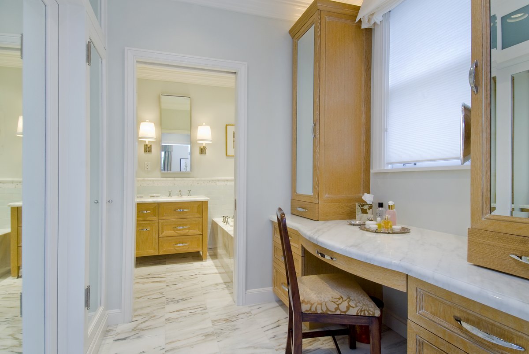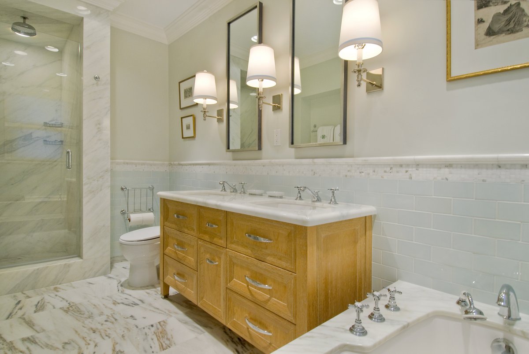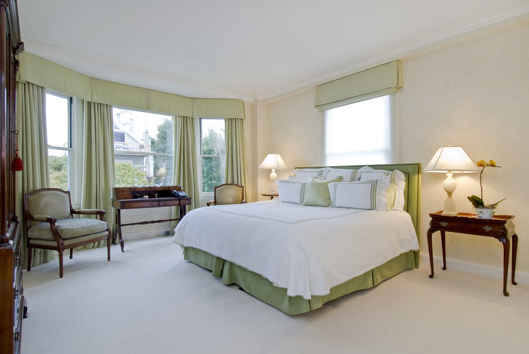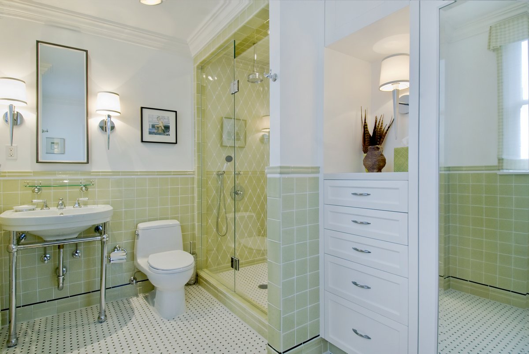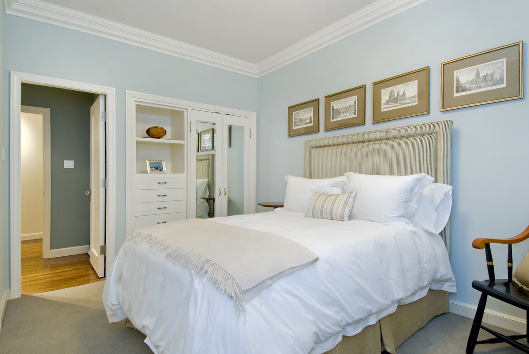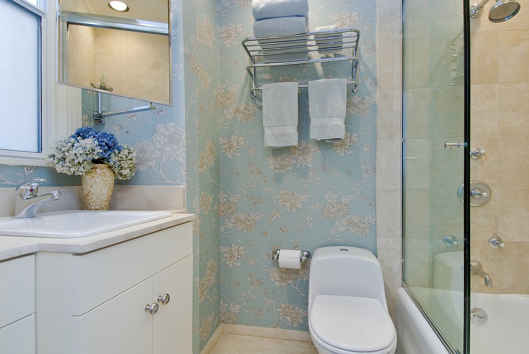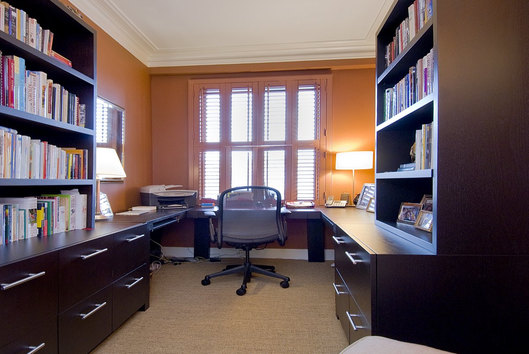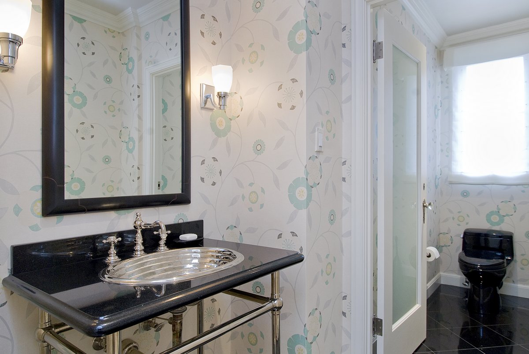2127 Broadway #3 offers a classic, well-proportioned, urbane interior enhanced by an abundance of natural light and wonderful views of the Bay. Materials chosen from a neutral palette throughout provide the perfect canvas for ones personal interior dã©cor. The current owners thoroughly refurbished the residence in 2005 with an eye for quality.
Originally constructed in 1929, this stately six-unit building is attended to by a devoted resident manager. 2127 Broadway is ideally located on one of Pacific Heights' flat blocks, nearby San Francisco's fabulous Fillmore Street, a mecca for shopping, dining and entertainment.
Private, keyed elevator access from both the garage and the entry foyer conveniently leads directly to the residence. Once inside, it is evident that every attention to detail has been carefully applied. Gleaming hardwood floors, superb cabinetry, an exceptionally intelligent provision of storage and just the right floor plan combine to create a stunning environment.
The living and dining rooms face north with views directly to the Bay. A wood burning fireplace and high quality cabinetry‘”concealing a large flat screen TV‘”allow the living room to be both inviting and formal. Paneled pocket doors can close the large doorway between the kitchen and the formal dining room; when they are open the view to the Bay can be enjoyed while cooking.
Truly a showplace, the large kitchen offers Carrara marble countertops, crackle glazed white subway tiles, superb cabinetry with generous storage, and top appliances‘”including a Viking 6-burner range, Thermador hood, SubZero refrigerator, Miele oven and warming drawer, Dacor microwave, Franke double sink, KitchenAid dishwasher, and SubZero wine cabinet. Yet, it is the special touches that make this room the heart of the home. A curved, upholstered banquette fits neatly in the east view window, providing a casual dining area, and an eased marble counter is guest seating for the cook's audience. A flat screen TV is concealed behind cabinet doors.
A wide hall leads to the three bedroom suites, each with their own special bath, artfully designed with a unique soothing, watery palette and beautiful fixtures. The generous master suite enjoys a southern exposure and overlooks lovely gardens. Its exceptional dressing room and vanity adjoin the bath with large tub, dual sinks, shower stall, warm floors and towel racks.
The residence's den serves as a home office, with thoughtfully planned cabinetry and dark, rich colors. Nearby is the powder room with a separate water closet. A house-wide sound system, with high tech components, provides entertainment throughout. Recessed lighting has been installed in most rooms of the residence.
Not to be taken for granted, this residence includes a washer/dryer within the unit. An additional common laundry room‘”with a specific washer and dryer for the exclusive use of each residence‘”is available near the storage room and garage on the lower level of the building. The building also benefits from its secondary, service elevator. Two-car side-by-side parking in the building's garage is included with this residence.
Additional Remarks
- The dining room chandelier and the foyer ceiling light fixture at the elevator entry are excluded from the sale. Also excluded are the drapes in the living room, dining room and rear west (green) bedroom.
-
- Offers to be on SFAR contract, accompanied by Cooperative Apartment Purchase Addedum, letter of financial capability/lender pre-approval and signed Disclosure Package.
-
- The cooperative apartment application process will be covered with interested buyers.
-
- Property taxes to be reassessed upon sale at 1.163% of the purchase price
- View the Online Photo Brochure at: www.2127Broadway-3.com
Less
