Palace of Fine Arts View Home - Marina District
Features
- A+ location with views of the Palace of Fine Arts from the living room and primary suite + terrace
- 3 bedrooms, 3.5 baths plus 2 finished bonus rooms on lower level
- Fully detached corner property with superb natural light
- 2024 new Bertazzoni gas kitchen, curated light fixtures, updated baths, new landscaping
- Gracious living room with fireplace, formal dining room, the kitchen with breakfast room, half bath on the main level
- Upper level generous primary suite with terrace, a 2nd ensuite bedroom, the 3rd bedroom, roof access via internal staircase
- Finished lower level rooms for variety of lifestyles - au pair, guest, gym, family room; full bath; 1 car garage with laundry
- 2024 new infrastructure as well - new electrical system, roof, sewer lateral
- Successor trustee sale, offered As-Is
- Walkscore: 93 Offered for $3,800,000

Living room outlook to Palace of Fine Arts

Palace of Fine Arts from roof of 3300 Baker

Living room with fireplace and south & west windows

Living room with doorways to dining room and foyer

Dining room to living room

Dining room

Dining room with doorway to foyer on left and to breakfast room & kitchen on right

New kitchen with Bertrazzoni appliances, quartz counters, pantry cabinet

Kitchen to breakfast room

Sunny breakfast room

Ante room to half bath, tucked behind kitchen

Half bath on main level

Stairs from main level foyer to upper level

Primary suite with windows to west and outlook to Palace

Primary suite to its bath on left and southwest terrace on right

Primary suite terrace with southwestern outlooks

View of Palace of Fine Arts from primary suite terrace

Primary suite with Palace from window

Primary suite closet, awaiting your design

Primary bath

Primary bath, shower on the right

Upper level hall leading to other rooms and interior staircase to roof

Bedroom Suite 2 with south & east windows

Bedroom 2 ensuite to its bath on the right

Ensuite bath 2

Bedroom 3, upper level

Family room, lower level

Flexible use au pair/home gym/office on lower level

Au pair to its bath

Full bath on lower level

Garage with laundry area

Palace of Fine Arts taken from roof of 3300 Baker
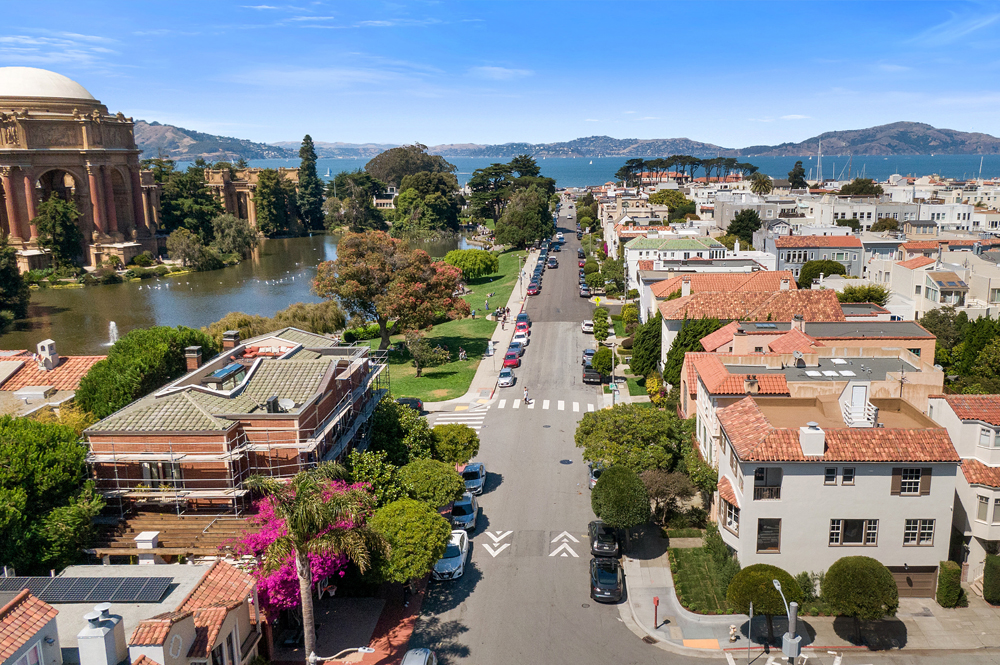
Aerial image facing north with 3300 Baker in foreground on right
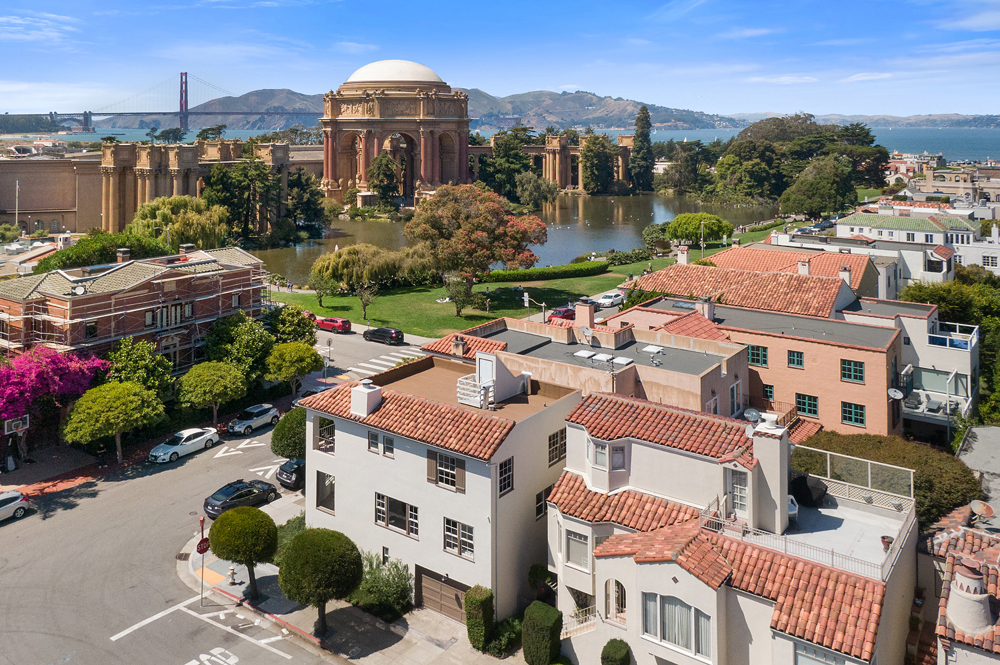
Aerial image to Palace and Golden Gate Bridge with 3300 Baker, corner home in foreground
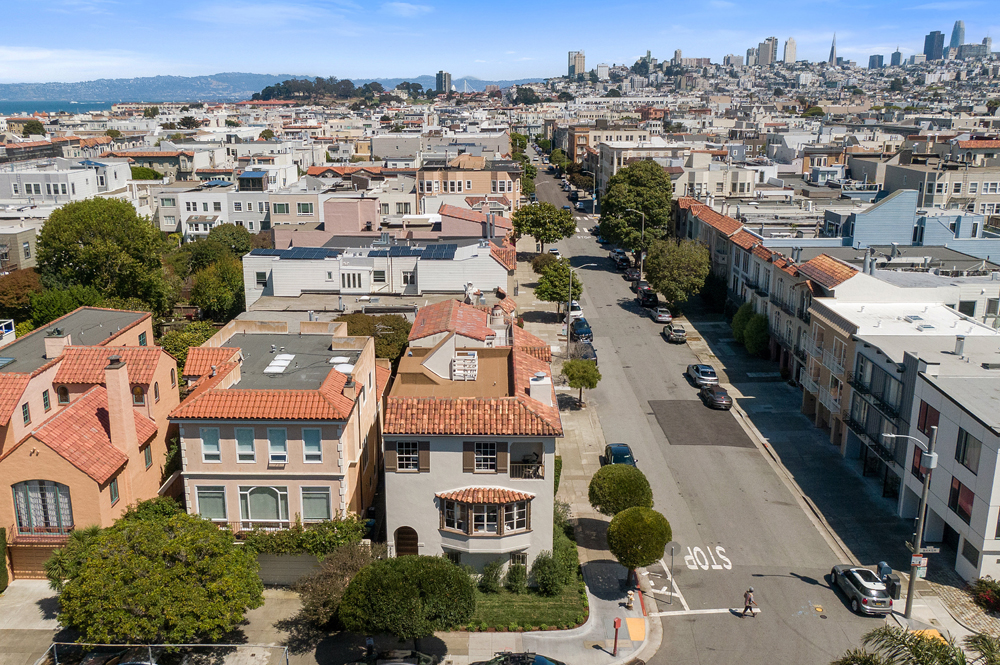
Aerial image looking east, 3300 Baker in foreground on left corner of Bay Street

Floor Plan 3300 Baker Street
Neighborhood Images
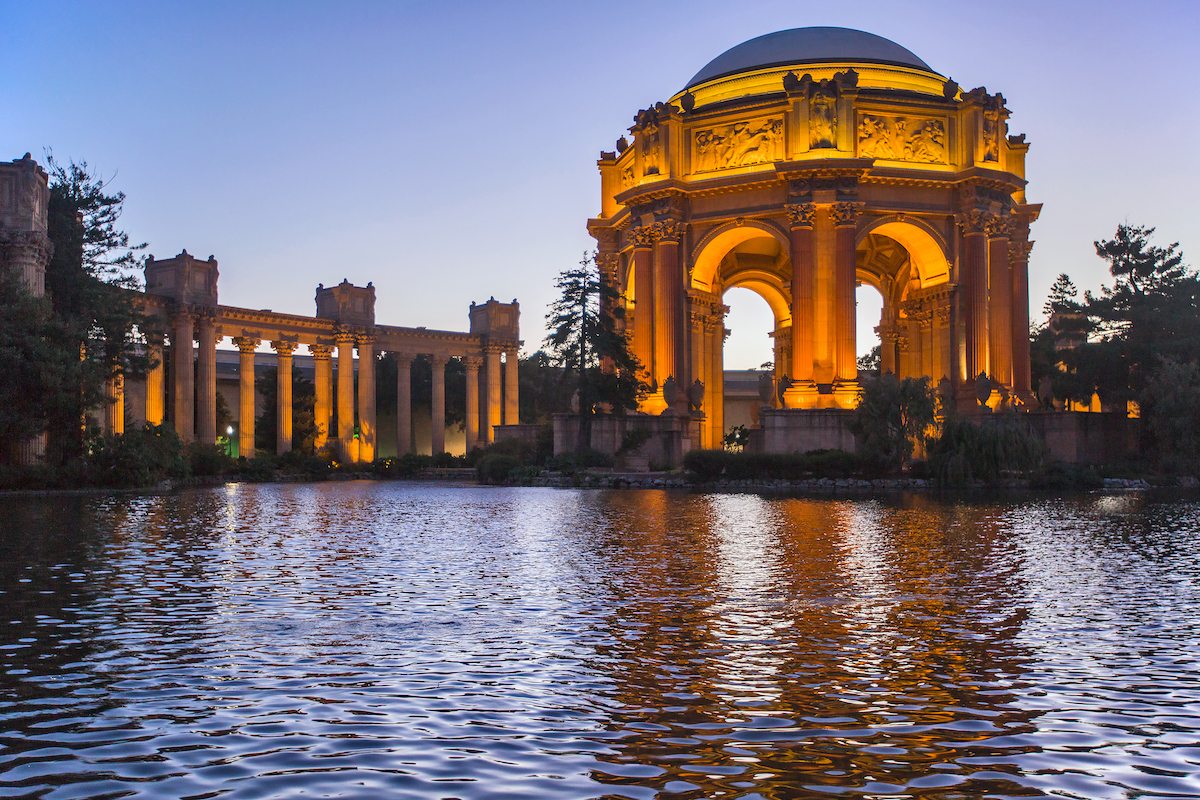
Palace Fine Arts at Dusk

Palace Fine Arts
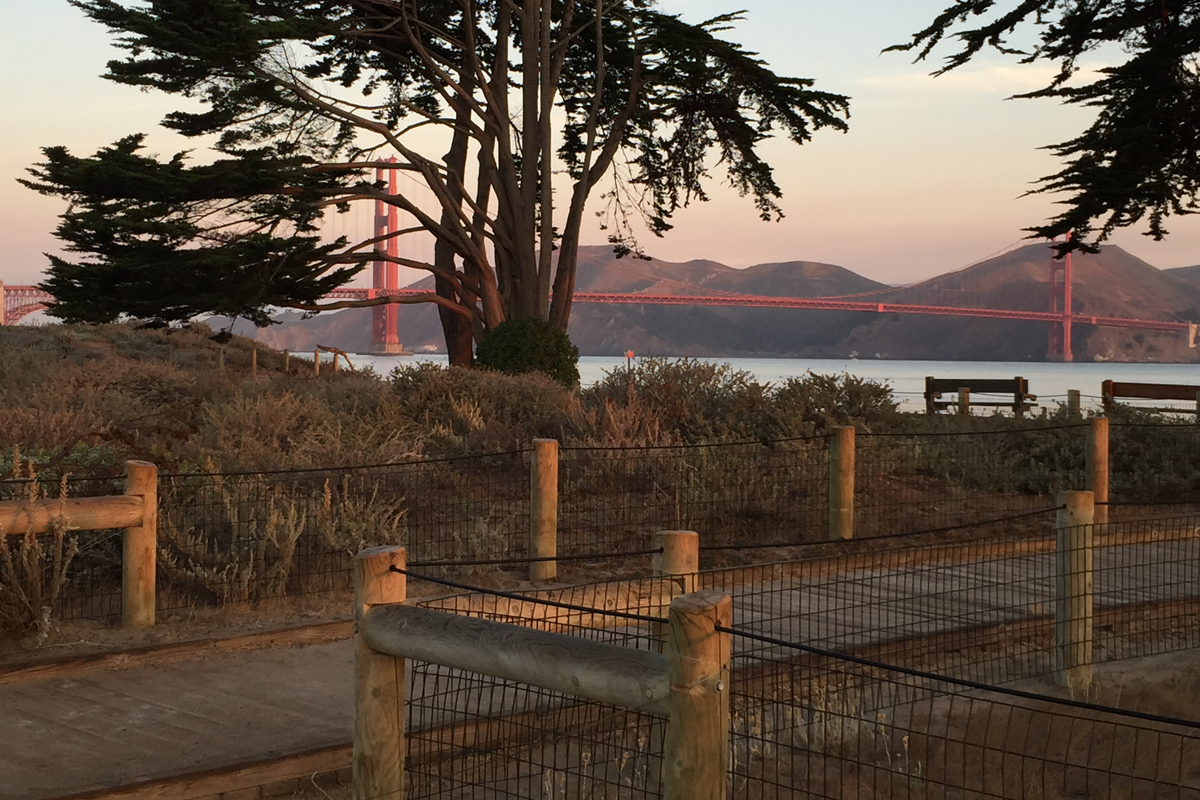
Crissy Field

Yacht Harbor

Marina Green

Yacht Harbor to Golden Gate Bridge

Golden Gate Bridge from Marina Green

Golden Gate Bridge from Crissy Field Beach

Fort Mason from west

Fort Mason
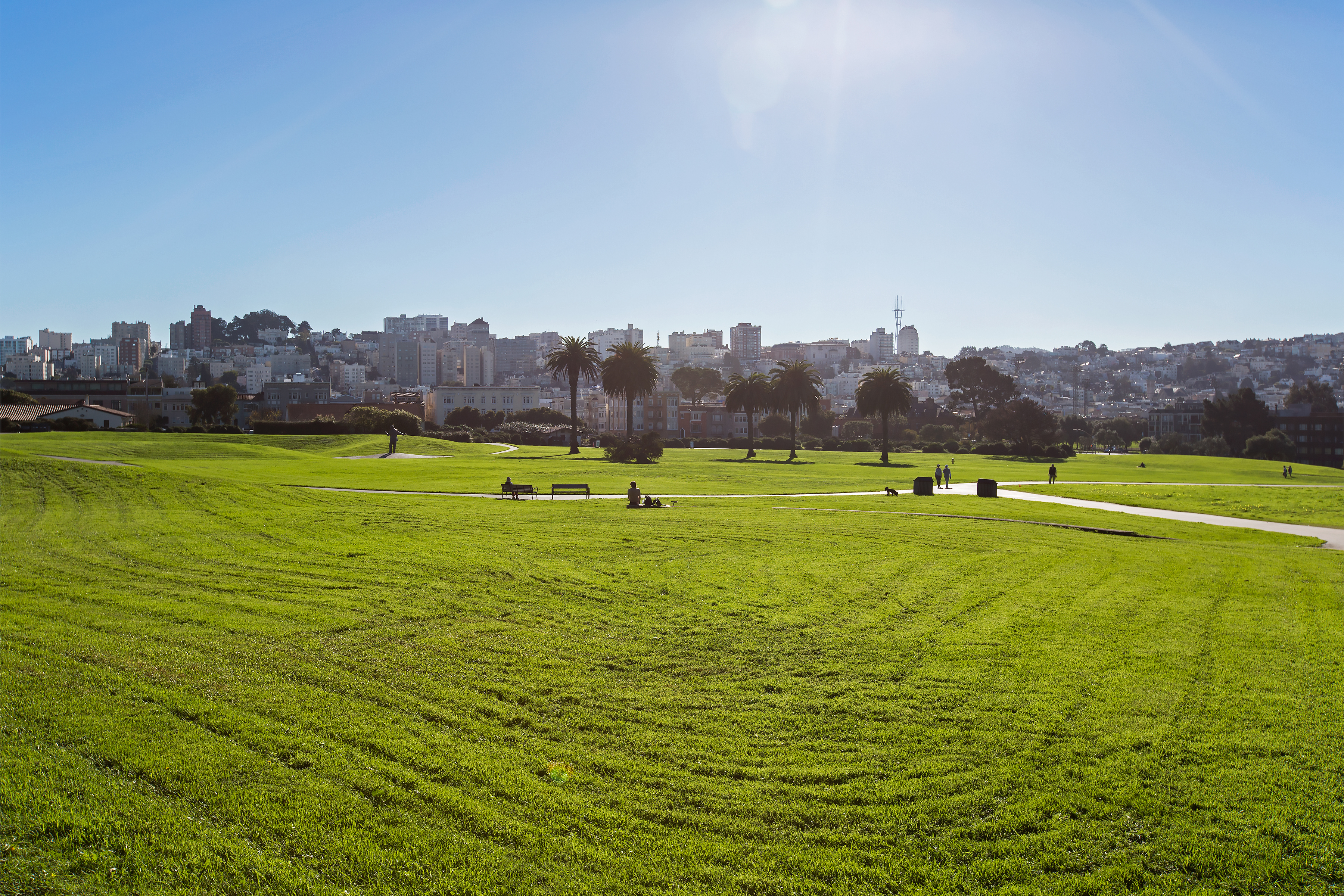
Fort Mason Meadow

Moscone Recreation Center

Moscone Playground

Marina Supermarket

A 16 Restaurant

Fiori Florist

Apple Store on Chestnut

Blue Barn on Chestnut

Lucca Deli

Presidio Theatre on Chestnut
Schedule
- Private appointments conveniently scheduled.
Please contact us with any questions about this listing.
Video Description: Beginning with captivating aerial views of the iconic Palace of Fine Arts, the verdant Marina Green, the windswept beauty of Crissy Field, and the majestic San Francisco Bay, the video then pivots to focus on the three-level Mediterranean-style white corner home with red clay tiled roof and a front bay window. Step inside to gracious principal rooms bathed in natural light. The living room, with its corner fireplace, gazes toward the Palace of Fine Arts and the Presidio hillside. The views are magical both day and night. The elegant dining room enveloped in tamarind colored walls and ceiling is brightened by a wall of south windows—its possibilities as vast as your imagination—awaits family gatherings or soirées. A sunny breakfast room with built-in banquette opens to the new kitchen; outfitted with stainless steel Bertazzoni appliances, white upper and lower cabinetry, counters and backsplash. Curated light fixtures and hardwood floors blend heritage and modernity throughout the home. A large cathedral glass window accents the entry foyer with central staircase leading to the upper level. The primary suite, a sanctuary, captures Palace vistas and opens to a south-facing terrace. An updated bath adjoins the suite. A second ensuite bedroom, its east and south windows framing city horizons, awaits. The lower level reveals two bonus rooms with full bath. The space is suitable for au pair quarters, a home gym or yoga studio, family room or a serene office. Aerial footage captures the coveted Marina District location across from the Palace of Fine Arts with its lawn and pond. Looking north towards Cow Hollow and up the hills to Pacific Heights and east towards Russian Hill. Circling back to the Presidio National Park and the marina. We end with a view of Crissy Field, the Golden Gate Bridge and the San Francisco bay.
Show video description. If you are having trouble viewing the video, please contact us for assistance.
