The Art of Merging Vibrant Design & Classic Architecture - Pacific Heights
Features
- Full floor cooperative apartment, 3020 sqft per floor plan tech
- Private primary suite, two guest bedrooms, office, 2.5 baths
- Foyer, living, dining, media rooms
- Chef's kitchen, exceptional counter space
- Elevator access to private foyer for #2
- Curated light fixtures, window & wall coverings
- Professionally managed, onsite manager
- 1 car parking with interior access, private storage room
- $2,000/month HOA dues Offered for $4,250,000

Gorgeous living room with carved marble fireplace

2170 Jackson, a boutique building of five cooperative apartments

2170 Jackson Entry Foyer

Stylish private elevator foyer opens directly into Residence 2, full floor

Welcoming entry foyer

Living room with three sets of south windows

Vintage carved marble fireplace detail

Living room and media room in background

Media room, TV included

Media room leads to kitchen

Chef's gas kitchen with ample marble, wood and stainless steel counters; seating below the globe pendants

Seating area in kitchen

North and west windows provide neighborhood outlooks

Kitchen, with second sink, leads to dining room via doorway on the left

Dining room with beautiful chandelier, built-in cabinetry, west windows

Dining room opens to hall

Half bath

Located at the north end of the residence, the generous primary suite with north windows providing glimpses of the Bay from the bed and seating area

Glimpse of the Bay from primary suite

Zoomed view of the Bay across rooftops, taken from primary suite

Primary suite with cabinetry, TV on articulating arm (included)

Primary bath with shower, tub, dual sinks, north window with glimpse of Bay

Primary ensuite bath

Hall within primary suite leads to two walk-in closets

Guest bedroom 1 with west and south windows

Guest bedroom 1

Hall with classic detailing; office on right

Office

Guest bedroom 2 (light fixture no longer present)

Guest bedroom 2 with closet leading to washer/dryer

Washer/dryer in closet of guest bedroom 2

Ensuite full bath seen within guest bedroom 2 (light fixture is no longer present)

Bath 2 ensuite to guest bedroom 2, shower over tub, west window

Front facade 2170 Jackson, home to five co-operative apartments

Neighborhood Images

View south from Lafayette Park

View north from Lafayette Park

View from Lafayette Park

Lafayette Park

Lafayette Park

Playground in Lafayette Park

Playground in Lafayette Park

Playground in Lafayette Park

Tennis courts in Lafayette Park
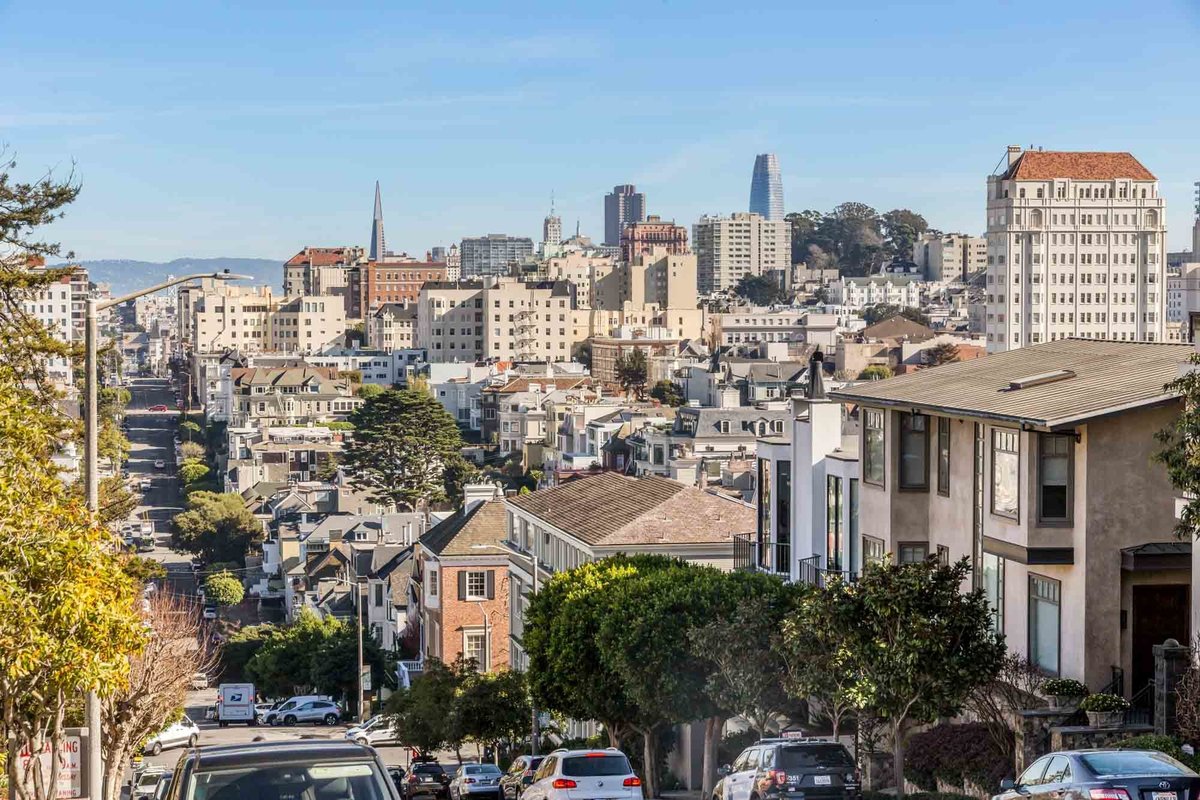
Pacific Heights neighborhood
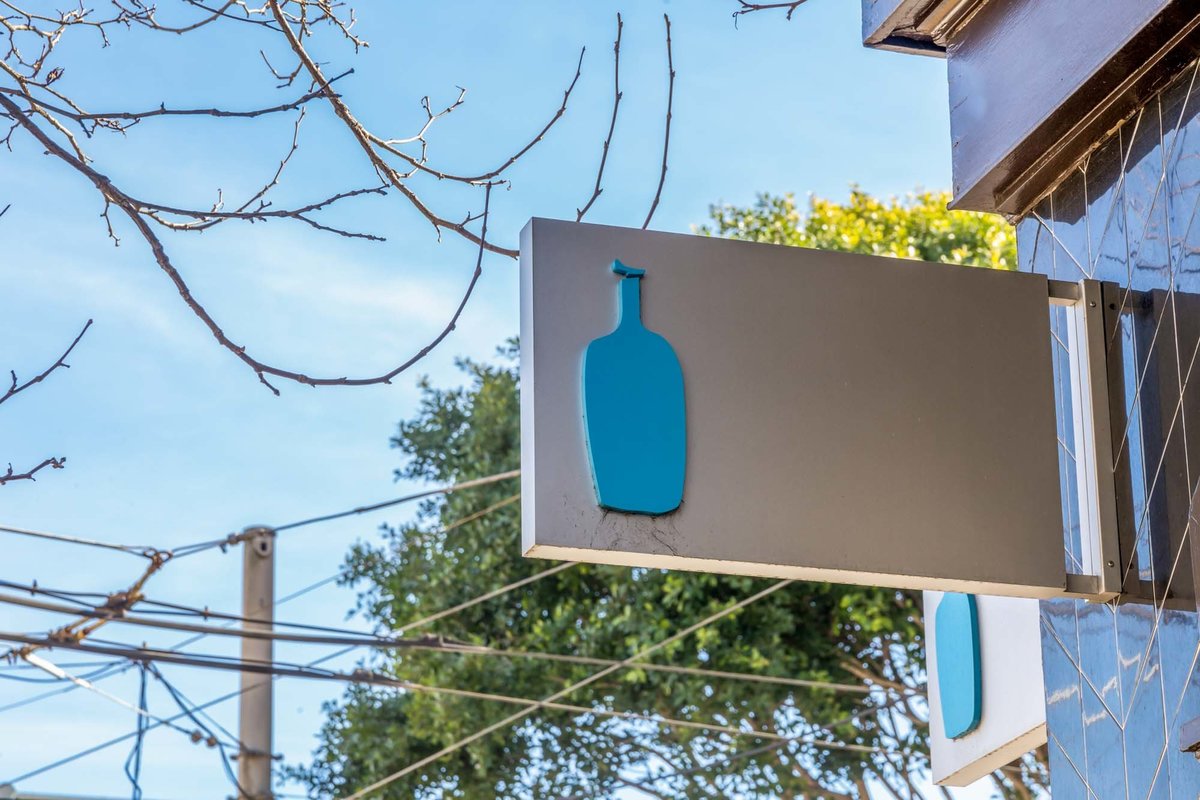
Blue Bottle Coffee on Fillmore Street
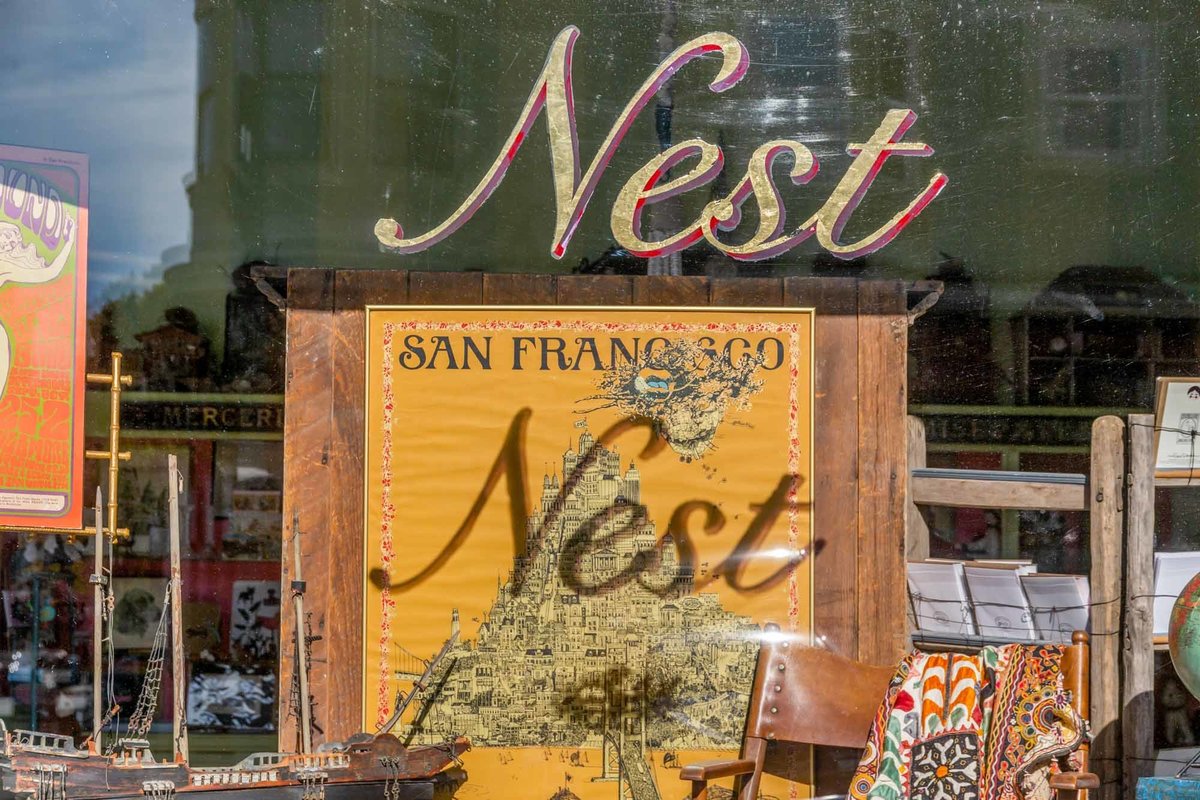
Nest boutique on Fillmore Street
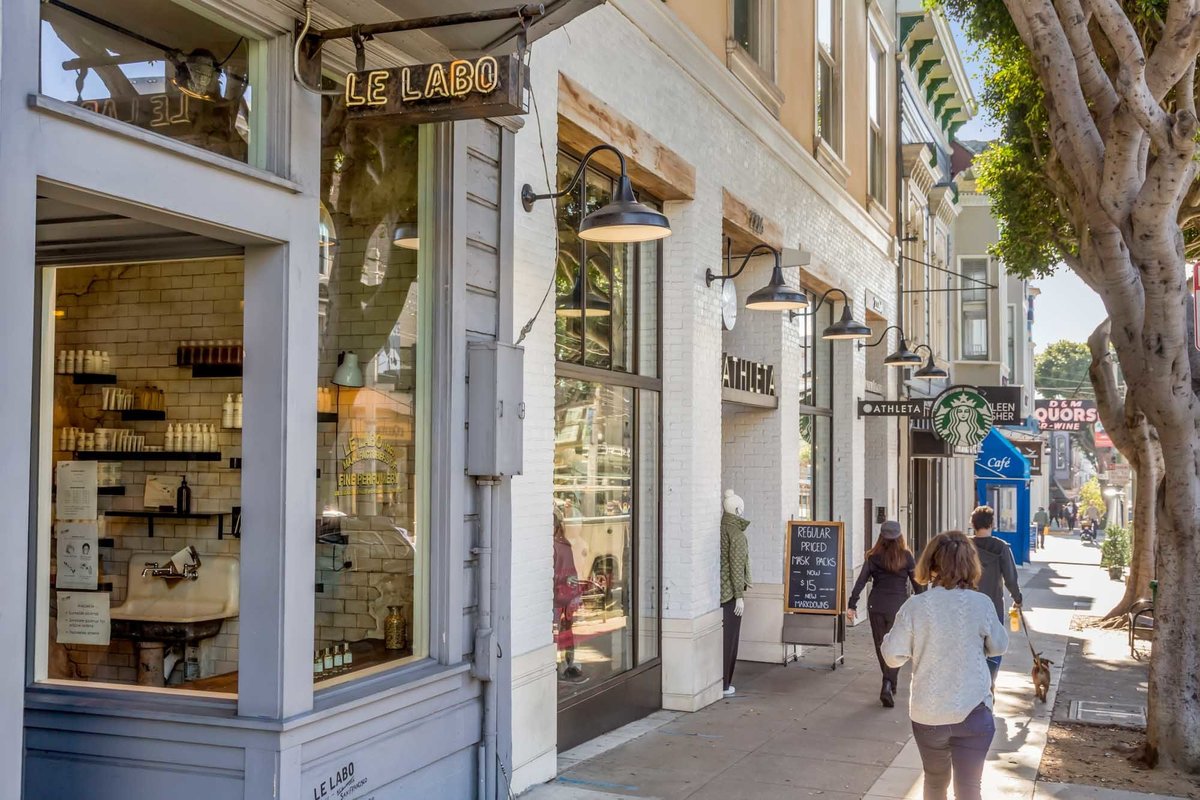
Fillmore Street
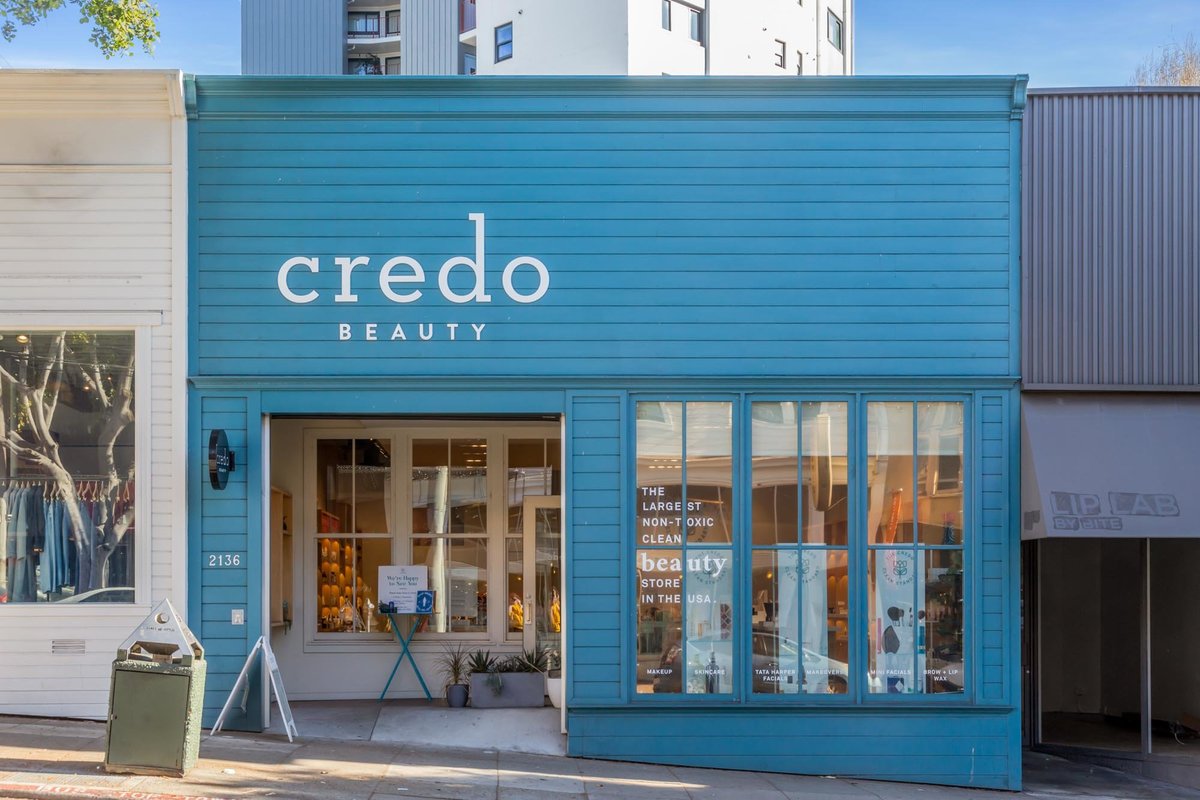
Credo Beauty on Fillmore Street
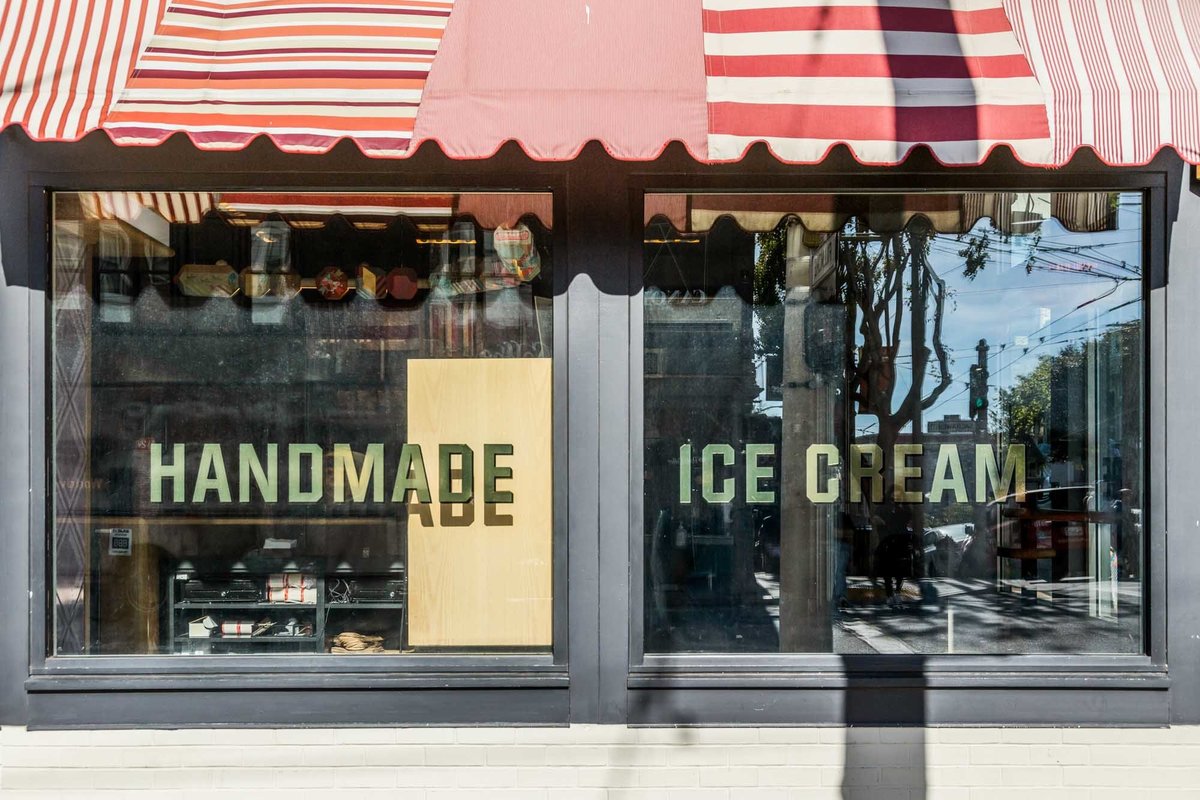
Salt & Straw on Fillmore Street
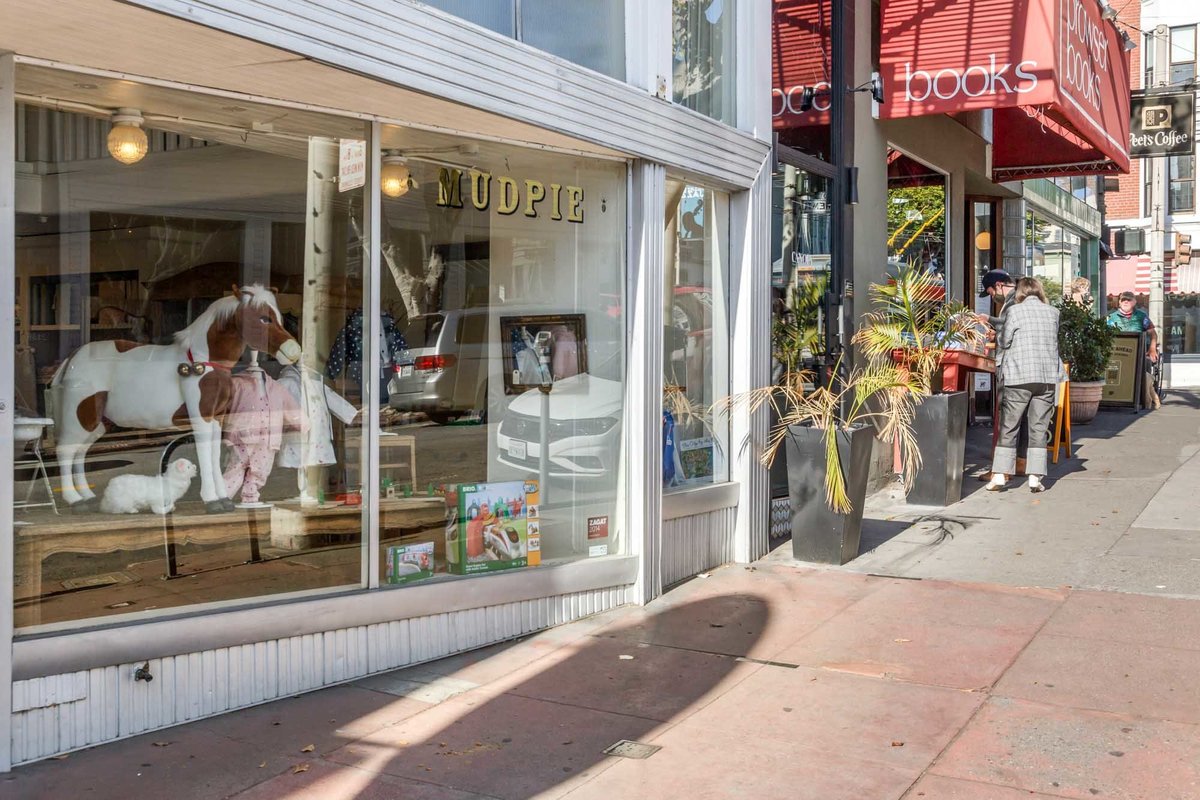
Fillmore Street
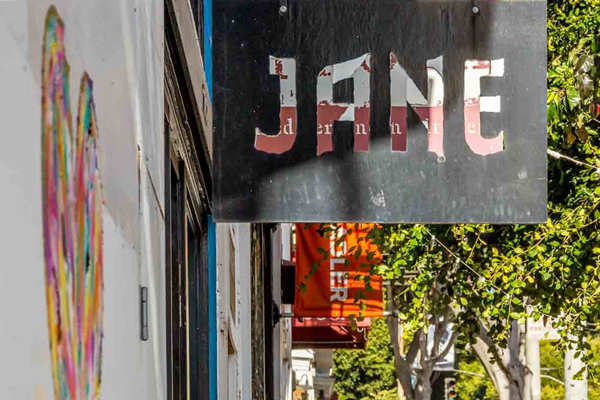
Jane on Fillmore Street
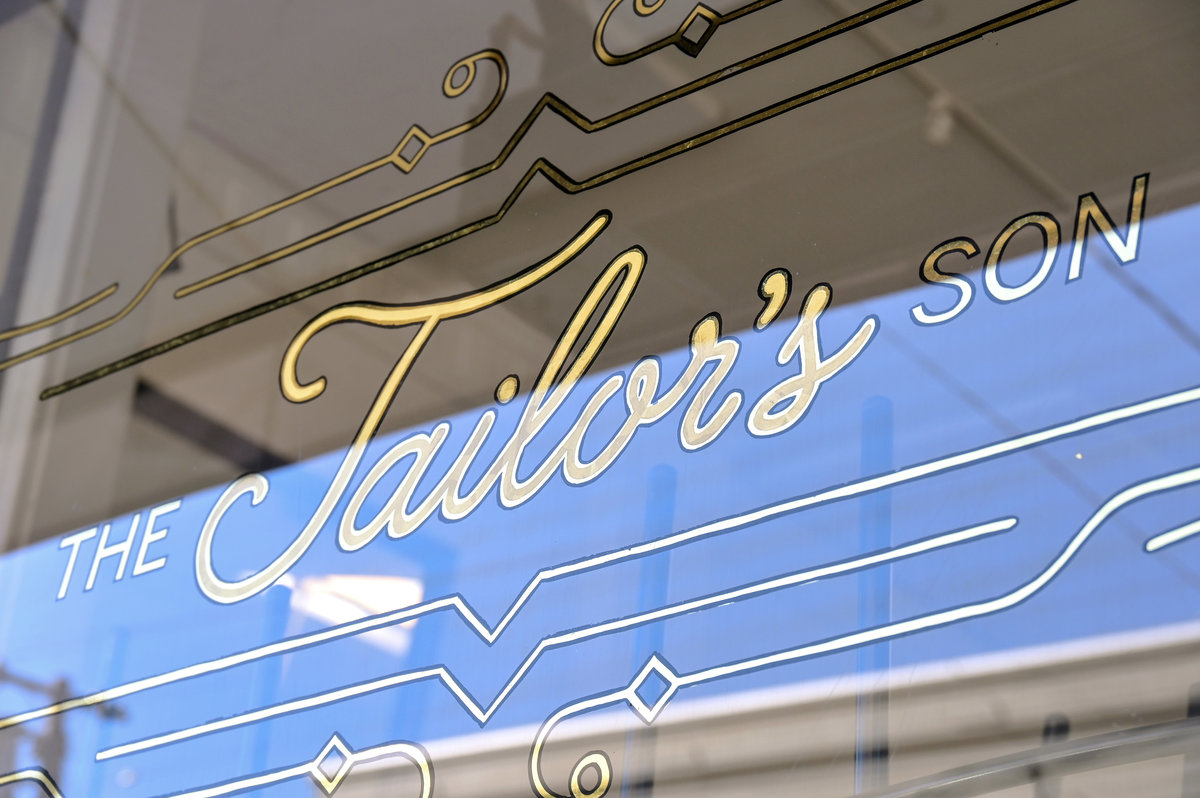
Tailor's Son on Fillmore Street
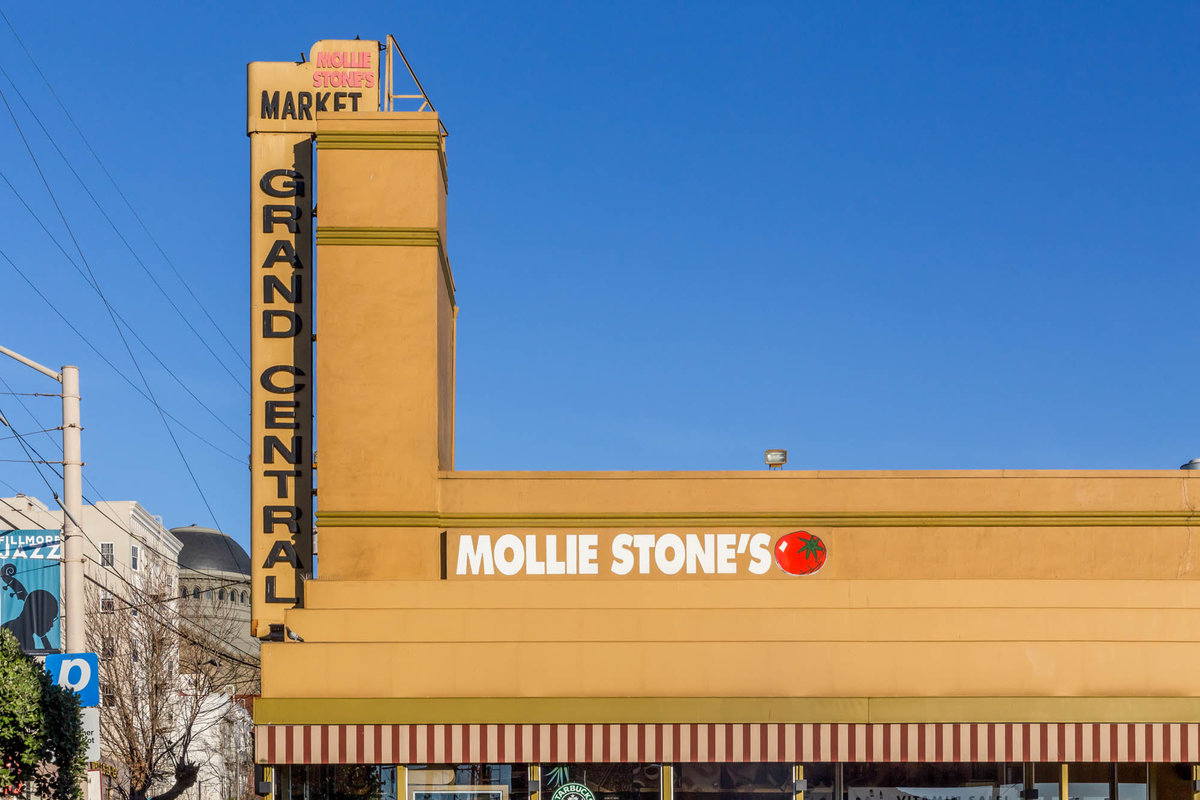
Mollie Stone's grocery on California at Fillmore Street
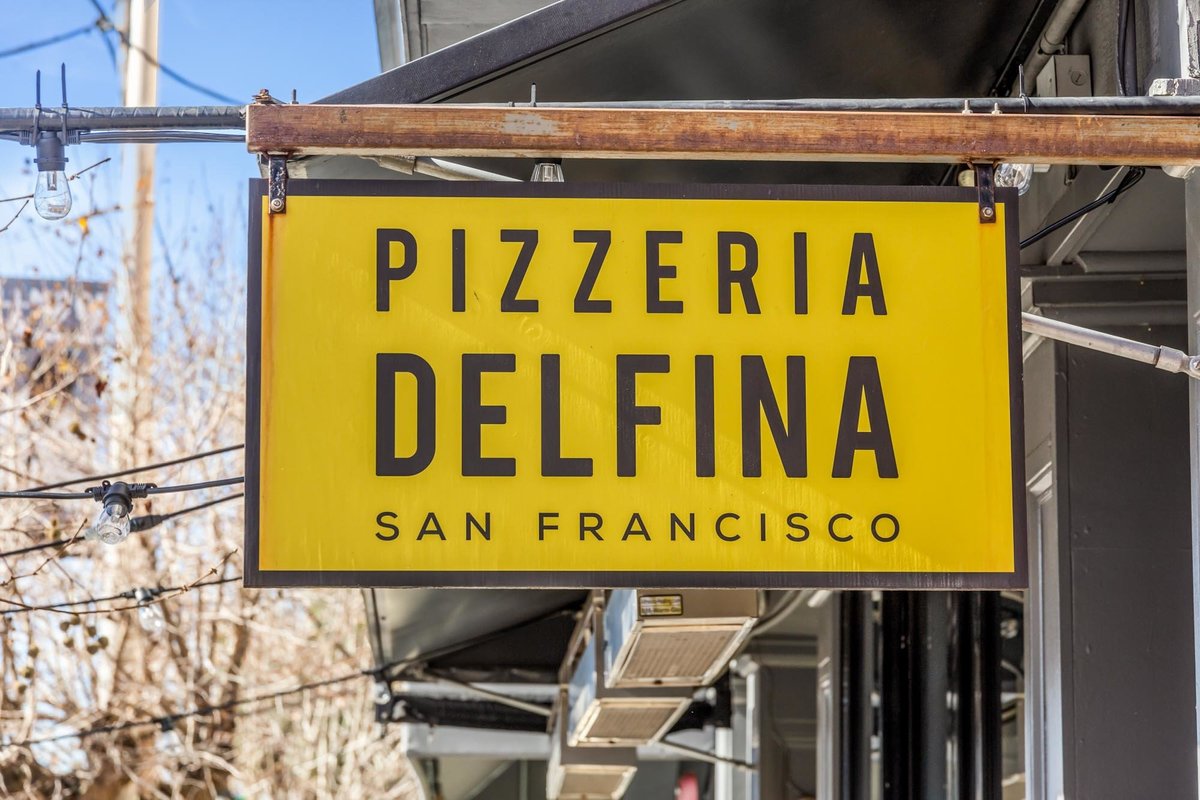
Pizzeria Delfina on California at Fillmore Street

Alta Plaza Park
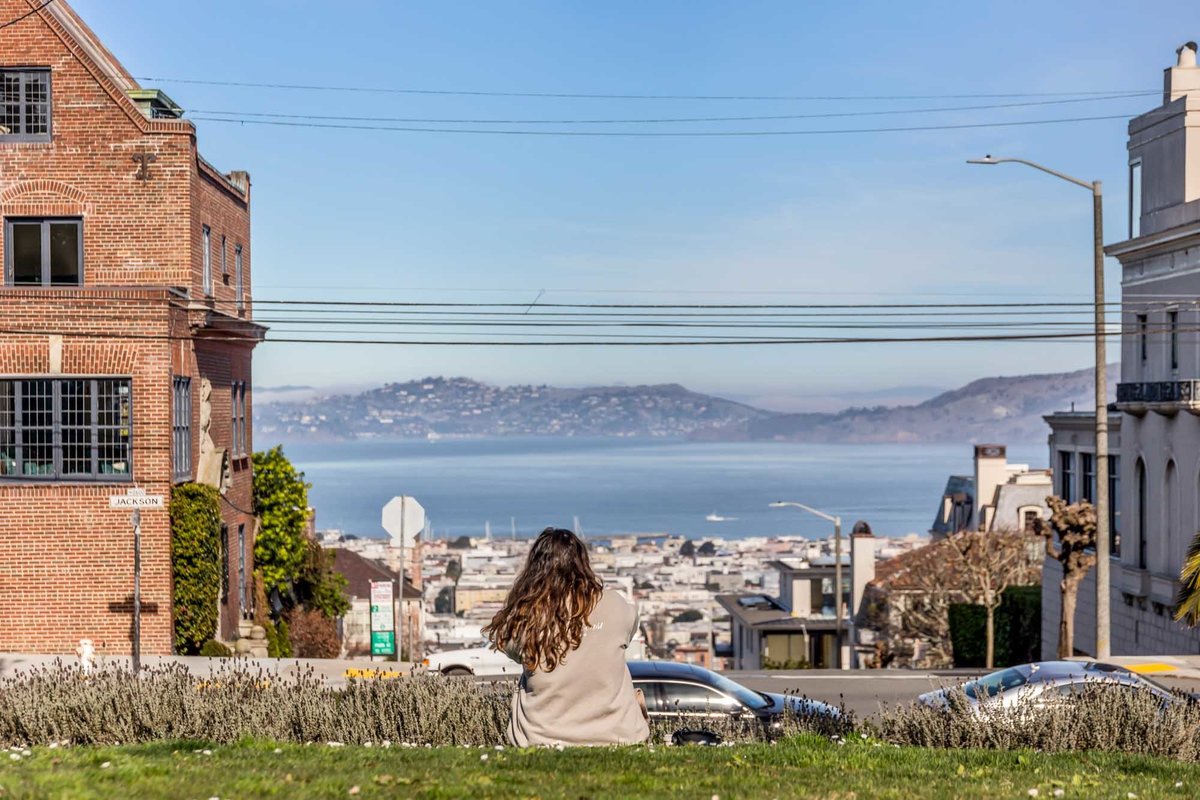
Bay view from Alta Plaza Park
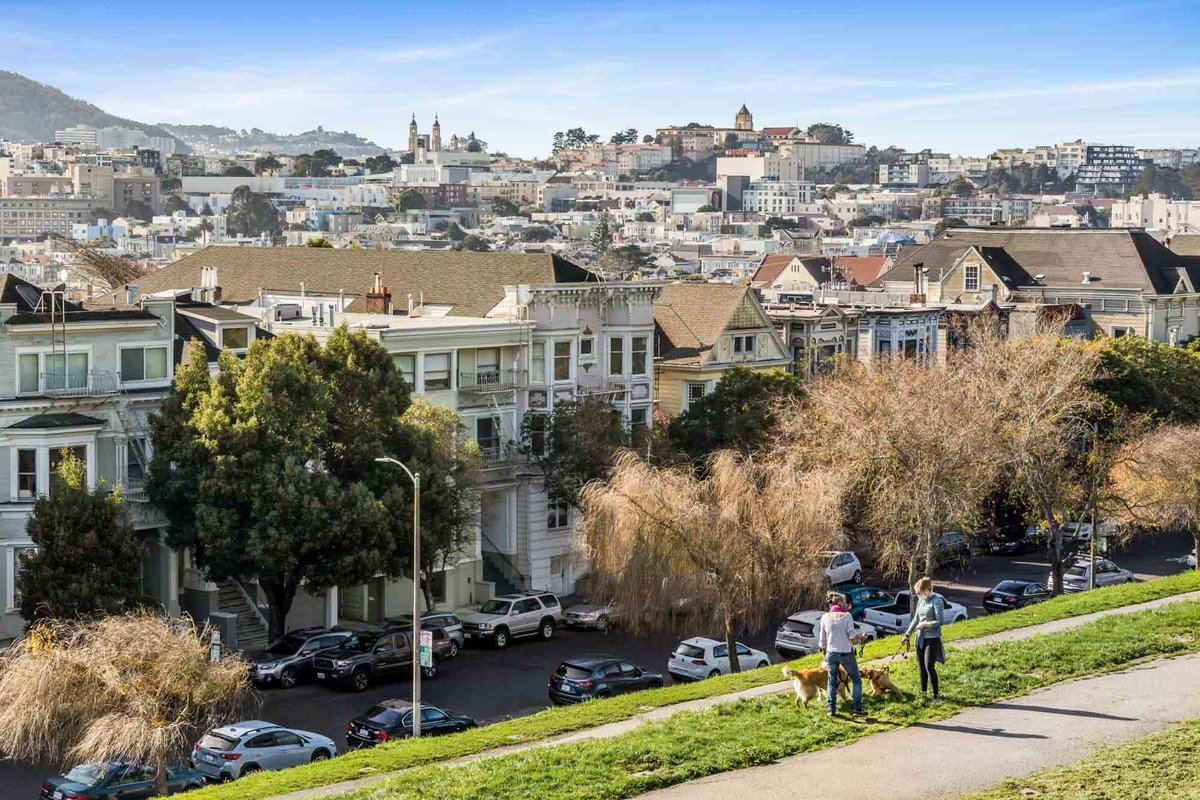
Alta Plaza Park
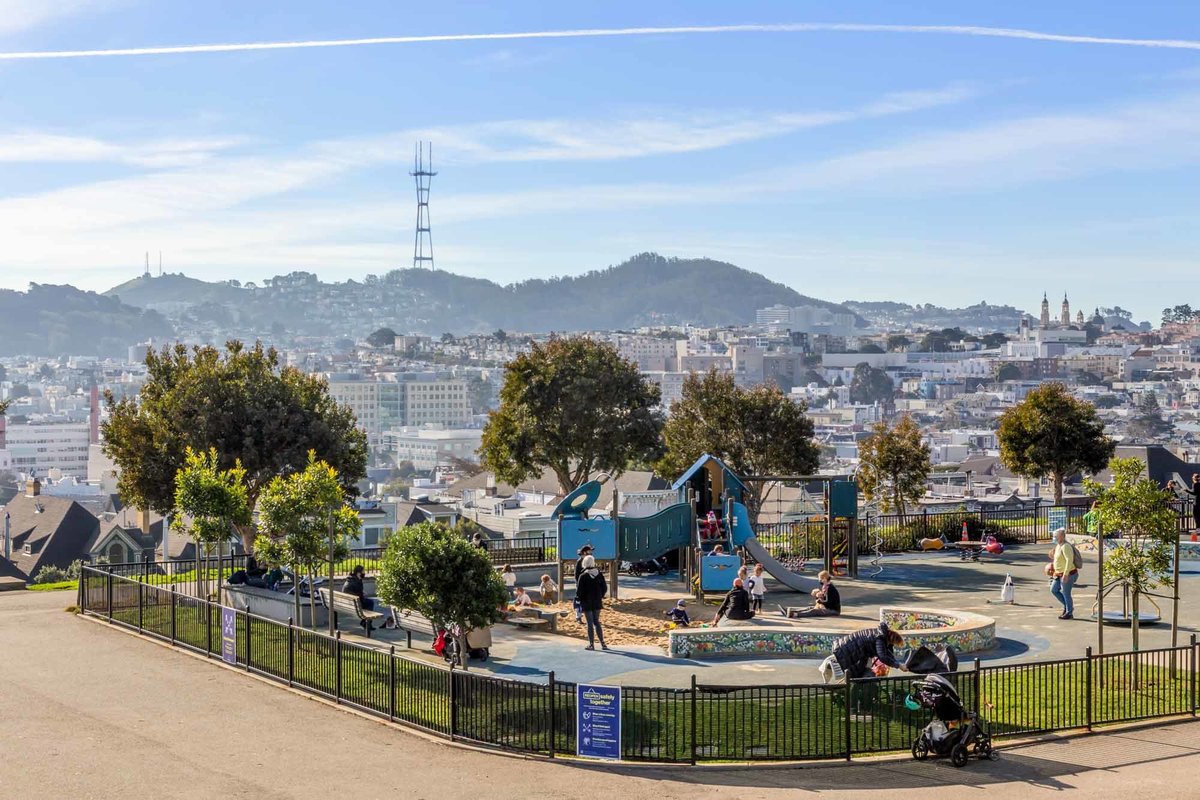
Playground in Alta Plaza Park
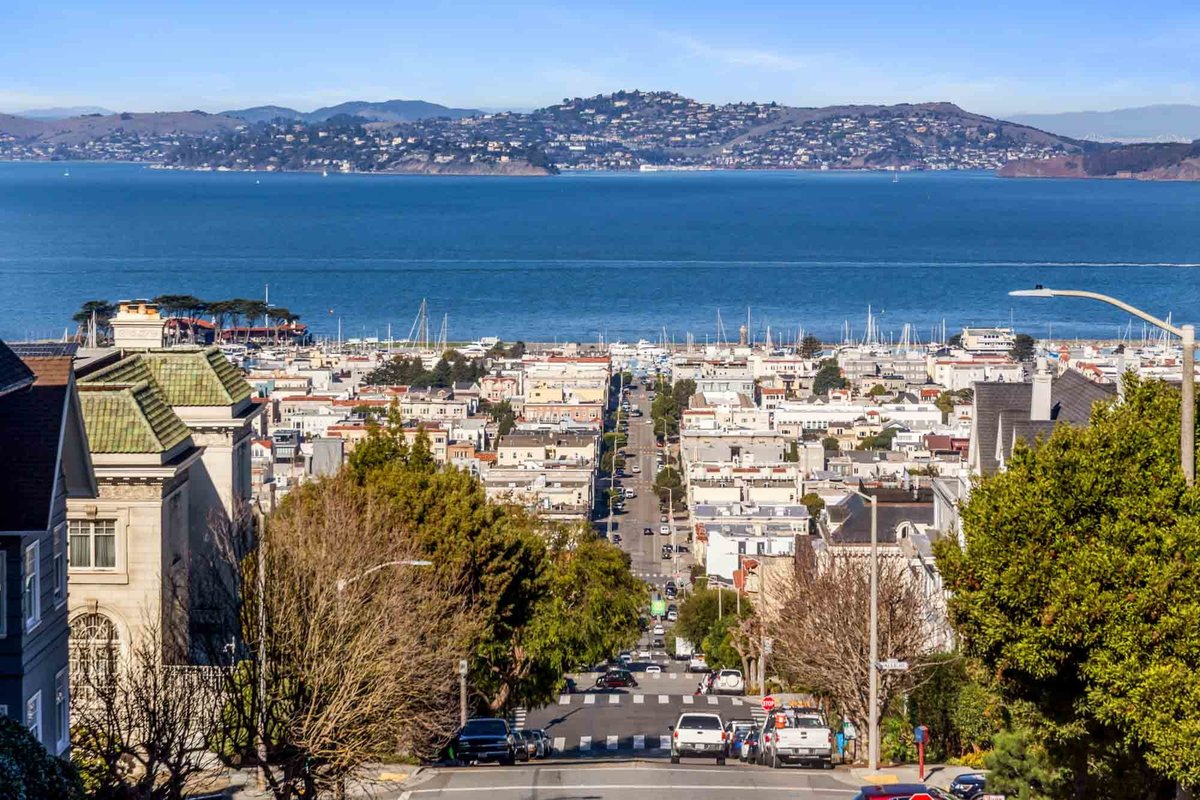
Bay view from Alta Plaza Park
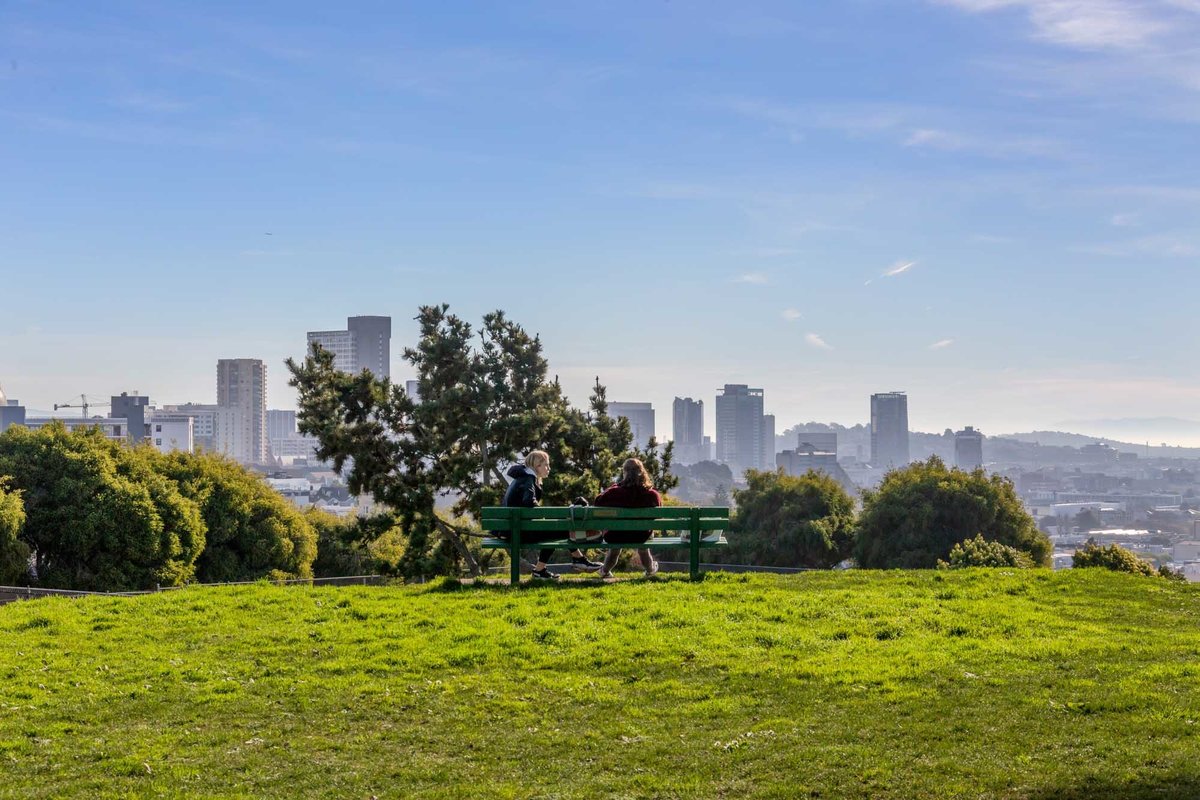
City view from Alta Plaza Park
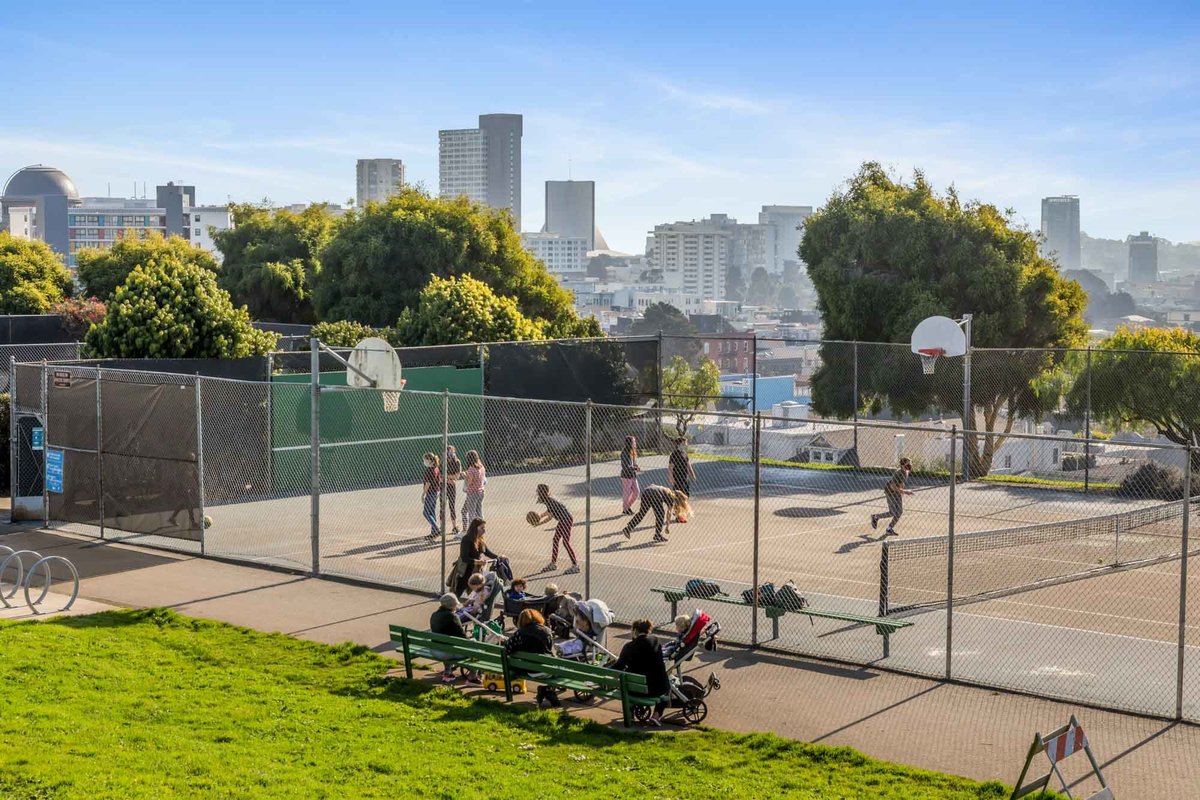
Sport courts in Alta Plaza Park
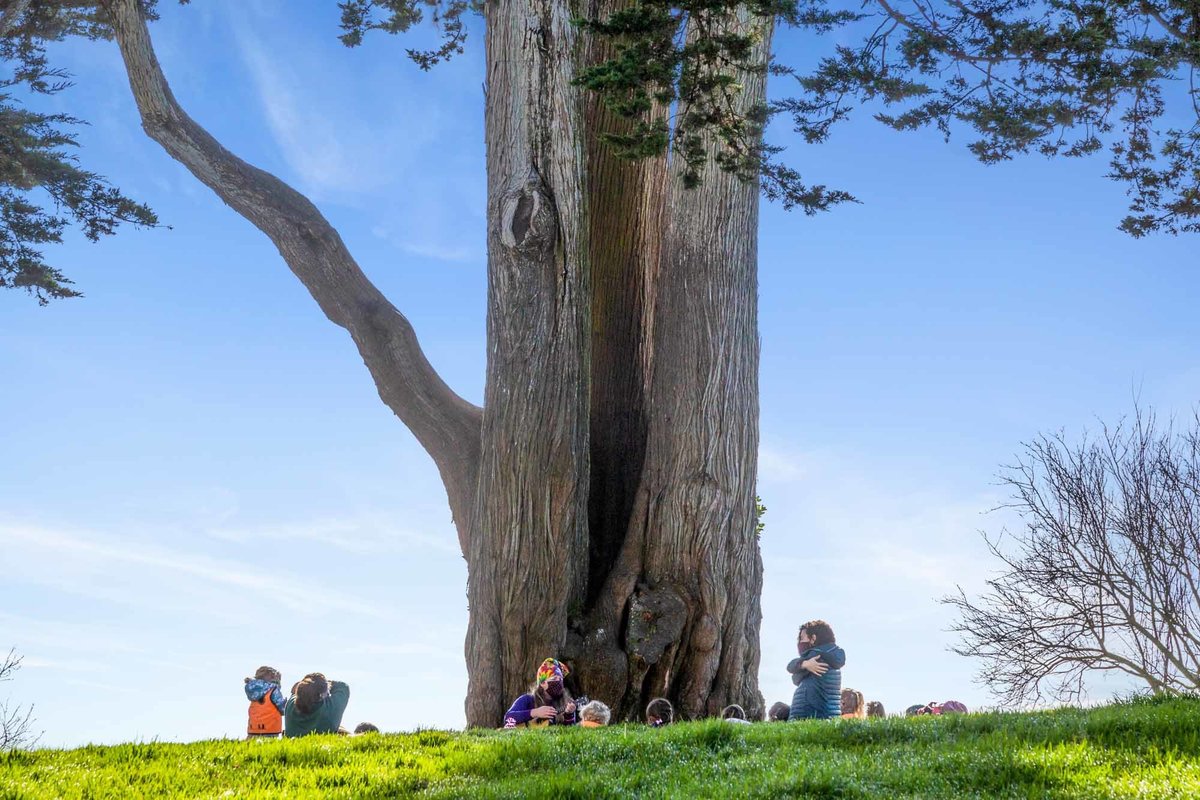
Alta Plaza Park
Schedule
- Please contact Rebecca for easily arranged private showings, 415.928.3800, rebecca.schumacher@sothebys.realty
Please contact us with any questions about this listing.
Video Description: 2170 Jackson Residence 2 reflects a vibrant collaboration between owner and designer, blending sumptuous use of color with classic architecture. This full floor, house-like, cooperative apartment in San Francisco's prestigious Pacific Heights neighborhood sings with life, energy and warmth. The floor plan simply works. At over 3,000 sqft it offers perfect separation between generous entertaining rooms and private bedroom and office spaces. Enter through a private elevator foyer to a formal entry, leading to an exquisite living room with vintage carved marble fireplace, display cabinets and south-facing windows. The chef's kitchen features multiple prep areas, professional appliances, counter seating and superb natural light. The media room and formal dining room flank the kitchen. High ceilings and ample windows throughout bring in natural light and neighborhood views, with glimpses of the Bay. Generously scaled rooms accommodate various lifestyles. Lushly designed and sophisticated, the home remains comfortable. Beyond the powder room, two guest bedrooms (one with ensuite bath, laundry closet) and an office, is the private primary suite. This suite is a world of its own and includes a large sleeping room with custom cabinetry and glimpses of the Bay , two walk-in closets, and a full bath with dual sinks, tub, shower and a window to the Bay. Located in an elegant boutique five-apartment cooperative on a flat block of Jackson Street, the residence is close to Lafayette and Alta Plaza Parks, and the ever wonderful Fillmore Street cafes, shops and restaurants. Additional benefits include an onsite manager, professional management, independent parking and private storage.
Video Description: The video opens with an aerial view over Alta Plaza Park and pans north to show people picnicking on the grass then the Bay and Golden Gate Bridge. More views of the park show the playground, a brown shingle house across from the park and a wooden park bench then a birds eye view of two people playing tennis. The video then switches to street level with scenes along the Fillmore Street commercial district. These scenes include store signs, decorative store windows, people walking along the sidewalk, shopping in stores and dining outside at tables on the sidewalk. Cut to a close up of street musicians and their instruments; bass, sax and drums. The video moves back to aerial views of Alta Plaza park and the surrounding residential buildings. People relaxing on the grass are shown then the video pulls back to reveal a view of the Bay to the north.
Show video descriptions. If you are having trouble viewing the video, please contact us for assistance.
