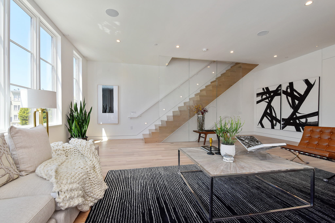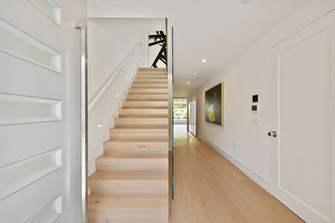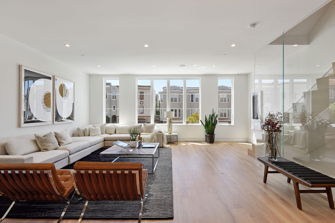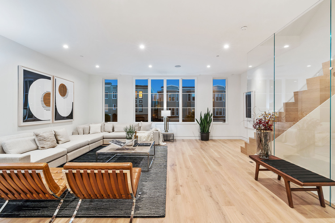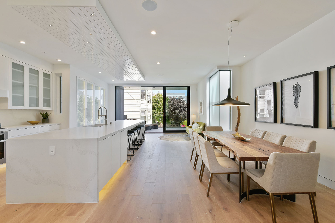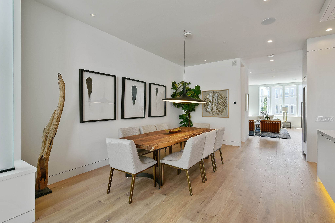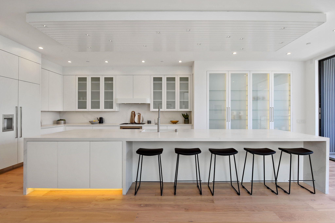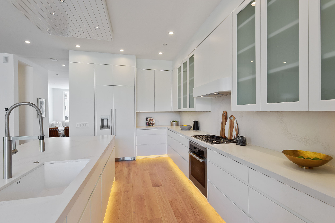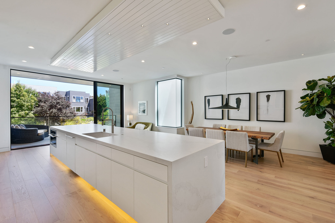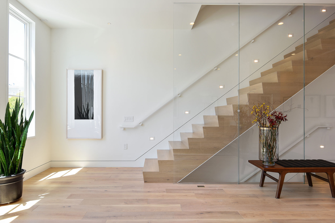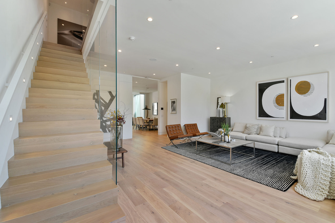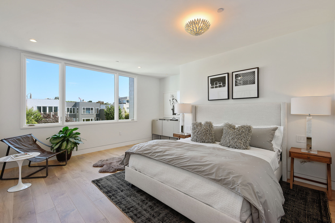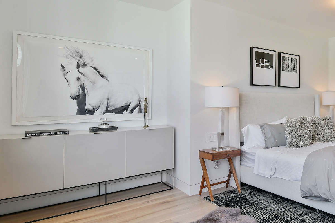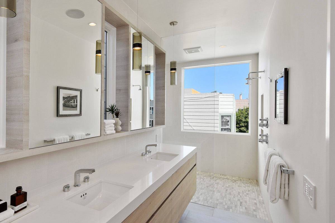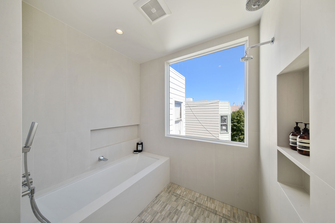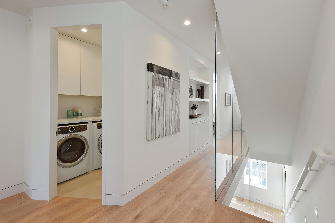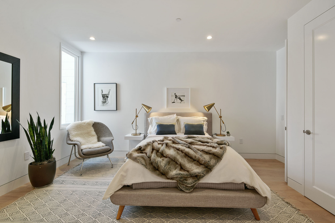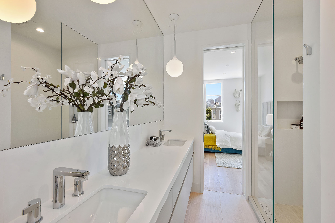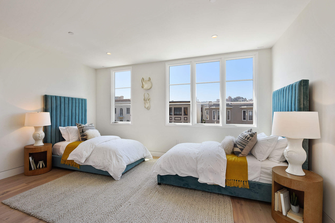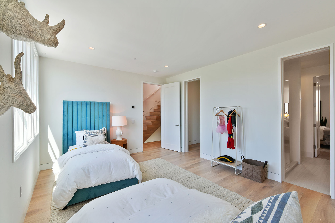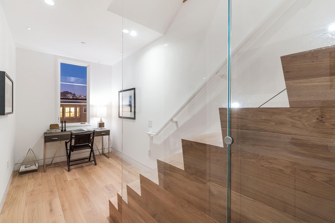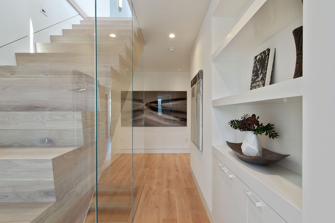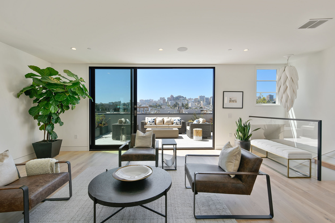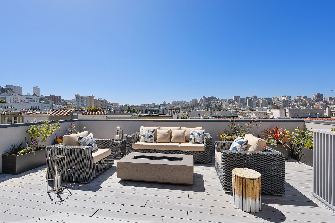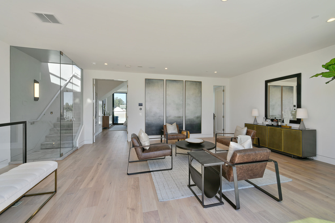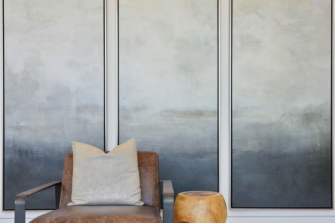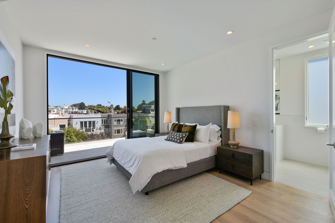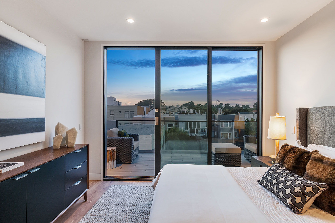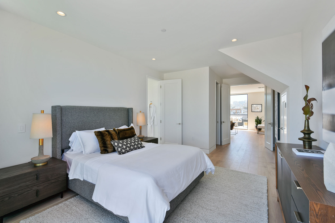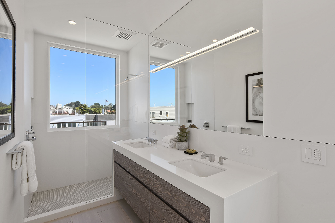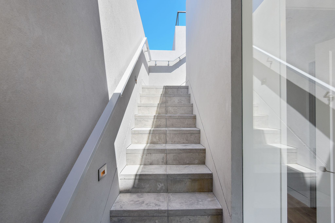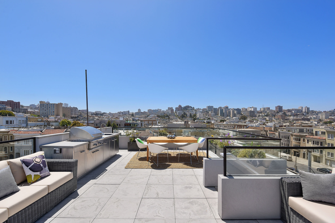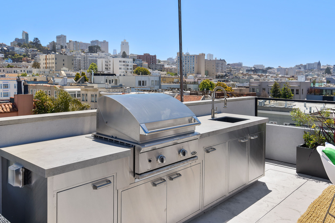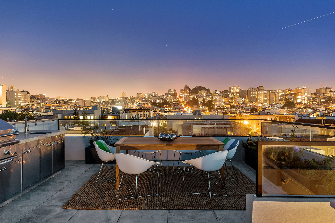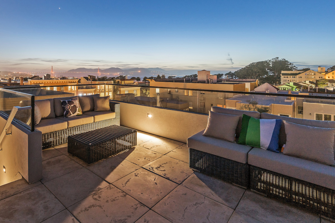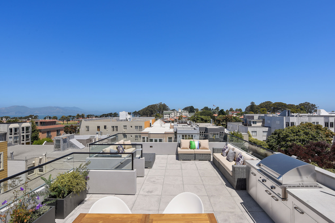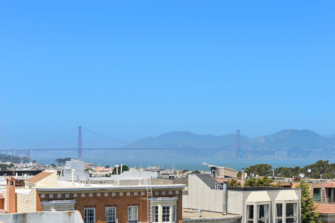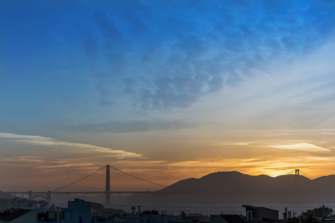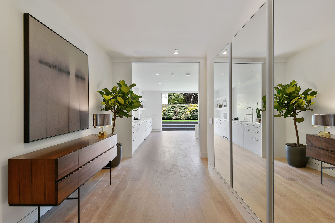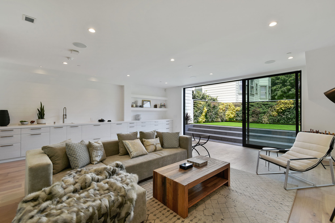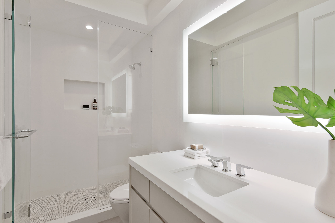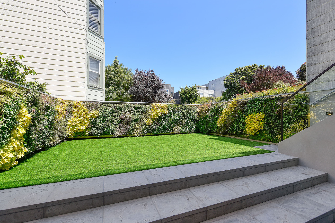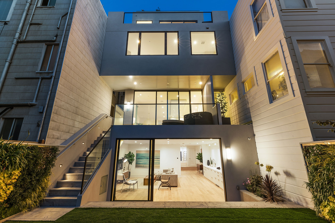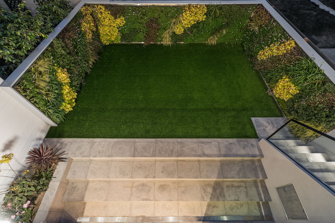The beauty of EAG Studio’s unique contemporary design for the home’s discriminating current owners embraces the exceptional light of San Francisco’s coveted north side. Large south and north facing terraces, a mature living wall garden and stunning 360 degree roof deck provide indoor-outdoor living at every turn. The restrained palette of finishes was tastefully chosen to provide a welcoming, warm environment. This is indeed the essence of extraordinary with an eye to approachability.
The integral color stucco façade with pale grey wood surrounding the entry, the mansard roof and handsome tall south-facing living room windows set the stage for the impressive interior volume. The floor plan was designed for versatility and balance. The close collaboration of owner, architect/designer and general contractor has yielded an exceptional residence.
MAIN LEVEL
The dramatic main level’s plan seamlessly blends the formal living room with the kitchen/dining space that opens fully to a terrace leading to the yard. Pale wide plank oak floors and custom minimalist trim work unify the space. The massive Calacatta Nuovo quartz 16’ long island with ample counter seating is the heart of everyone’s favorite gathering place – a stunning and highly functional open kitchen. Dressed in classic white, the well-equipped kitchen sports a full suite of Miele and Thermador appliances, generous storage and unique interior-lit pantry. Tucked between the kitchen and living areas is a large capacity wine refrigerator. A discreet powder room and closet complete this level.
Artfully uniting the residence, the exciting staircase design features pale wood planks that wrap around the sides where a glass panel guardrail is recessed in the floor and ceiling. Large art walls throughout the residence allow for placement of the new owners’ collection; lighting has been intelligently planned.
THIRD LEVEL
The third-floor bedroom level offers three bedrooms, two baths, laundry and hall display shelves for collectibles, books or items with special memories. The private master suite overlooks the garden and includes large dual closets and bath with walk-in shower + wet room with soaking tub, two sinks and private WC. The additional bath is accessed via the flanking bedrooms. Cabinetry and materials continue the pale neutral aesthetic of the residence. The alcove at the southern end of this level is the perfect location for a desk or comfortable seating. Materials are well-chosen and beautifully incorporated; storage is abundant.
FOURTH LEVEL
The fourth level offers flexibility of use and large view terraces on both the southern and northern sides. The lounge opens to the south terrace with expansive cityscape views. The guest suite opens to the north terrace with views of the Golden Gate Bridge, the Bay and Fort Mason Park. Stairs lead to a large roof deck with built-in kitchen where one can entertain while enjoying the 360-degree iconic San Francisco views. The sparkling view of the bay is even more fun during Fleet Week, Opening Day on the Bay, Fourth of July Fireworks and more.
GROUND LEVEL
An impressive front entrance leads through a gracious, wide passageway to the full width family/media room with adjoining full bath. Doors slide open to the turf yard surrounded by the glorious mature living wall. This level includes coat closet, interior access to two-car tandem parking with electrical car charger circuit, mechanicals and additional storage.
This residence is as smart as it is beautiful. Recessed iPad stations strategically located throughout allow you to control the zoned sound system, multi-zoned radiant heat, security alarm, cameras, intercom and more. Solar power, custom lighting and irrigation systems are just some of the added features. Also incorporated by the designer are many green building techniques such as improved indoor air quality and energy efficiency, as well as extensive structural engineering.
NEIGHBORHOOD
Located equally conveniently to the Marina and Russian Hill neighborhood amenities, 1372 Francisco provides easy access to the treasured Fort Mason Center and its Great Meadow Park. The Center’s Sunday Farmer’s Market, art galleries and special events venues are major plusses for the neighborhood. This vibrant area is known for its walkability and unsurpassed beauty along the Bay.
Enjoy both stunning nature and the thriving neighborhood streets of Chestnut, Polk, Union & Fillmore, offering chic shopping, family-run groceries, restaurants, yoga/cycling/gyms, theaters and more.
The nearby Moscone Recreation Center was recently upgraded and includes new tennis courts and other improved sports facilities. The playground, putting green, dog run and library are favorites.
The location provides easy access to Aquatic Park, Crissy Field, Saint Francis Yacht Club and Palace of Fine Arts. The Presidio National Recreation Area, with its sport facilities and trails, is enjoyed by many.
The property is not in a liquefaction zone.
Additional Remarks
- Visit www.EAGStudio.com to learn more about San Francisco’s lauded architecture and design firm.
- CityWest Construction, general contractors.
Less
